6649 E Ocotillo Road, Paradise Valley, AZ 85253
Local realty services provided by:Better Homes and Gardens Real Estate S.J. Fowler
Listed by: daniel yonker, brandon lespron
Office: grigg's group powered by the altman brothers
MLS#:6940195
Source:ARMLS
Price summary
- Price:$16,500,000
- Price per sq. ft.:$1,894.81
About this home
Introducing a rare opportunity to own this cutting-edge, ultra-modern home designed and built by award-winning Yonker Custom Homes. Estimated completion date Feb 2026. Every detail of this residence is thoughtfully designed for luxury living, from expansive indoor-outdoor spaces to resort-style amenities. The backyard, professionally designed by Refined Gardens, offers a true desert oasis with a crystal-clear pool and black perimeter overflow spa that serves as a stunning water feature and visual centerpiece. Inside, the open-concept great room features oversized pocket doors that fully open to the patio, creating seamless indoor-outdoor flow. A striking double-sided fireplace connects the great room to a stylish bar and game room all with panoramic Camelback Mountain views. Entertain effortlessly in the sleek chef's kitchen paired with a full back kitchen for behind-the-scenes prep ideal for hosting with ease and elegance.
The home features five spacious ensuite bedrooms with walk-in closets and a smart split layout separating the master and guest wings. The guest suite is exceptionally appointed, offering the space and finishes of a luxury primary bedroom.
A detached casita elevates the property with multi-functional use as a luxury gym, showroom-style garage for two vehicles (with full glass pocket doors), a high-end office, and an additional guest suite.
The owner's suite is a private retreat with an oversized custom closet and a spa-inspired bath featuring a massive steam shower that opens to a serene outdoor shower garden with a tranquil water feature and personal cold plunge.
Homes of this caliber are rarely available. Act now to personalize final details and make this modern masterpiece your own. Reach out to your agent today for a private consultation with our builder.
Contact an agent
Home facts
- Year built:2026
- Listing ID #:6940195
- Updated:December 22, 2025 at 04:14 PM
Rooms and interior
- Bedrooms:7
- Total bathrooms:5
- Full bathrooms:5
- Living area:8,708 sq. ft.
Heating and cooling
- Cooling:Ceiling Fan(s), ENERGY STAR Qualified Equipment, Mini Split, Programmable Thermostat
- Heating:ENERGY STAR Qualified Equipment, Mini Split, Natural Gas
Structure and exterior
- Year built:2026
- Building area:8,708 sq. ft.
- Lot area:1.13 Acres
Schools
- High school:Saguaro High School
- Middle school:Mohave Middle School
- Elementary school:Kiva Elementary School
Utilities
- Water:City Water
- Sewer:Sewer in & Connected
Finances and disclosures
- Price:$16,500,000
- Price per sq. ft.:$1,894.81
- Tax amount:$7,615 (2024)
New listings near 6649 E Ocotillo Road
- New
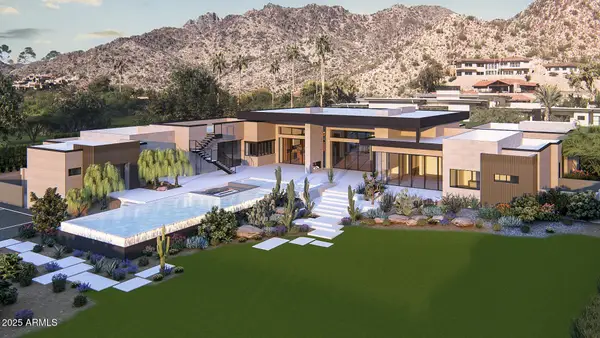 $11,690,000Active5 beds 8 baths8,350 sq. ft.
$11,690,000Active5 beds 8 baths8,350 sq. ft.3423 E Marlette Avenue, Paradise Valley, AZ 85253
MLS# 6960036Listed by: RETSY - New
 $1,700,000Active2 beds 3 baths1,957 sq. ft.
$1,700,000Active2 beds 3 baths1,957 sq. ft.6166 N Scottsdale Road #C2003, Paradise Valley, AZ 85253
MLS# 6960003Listed by: REMAX SUMMIT PROPERTIES - New
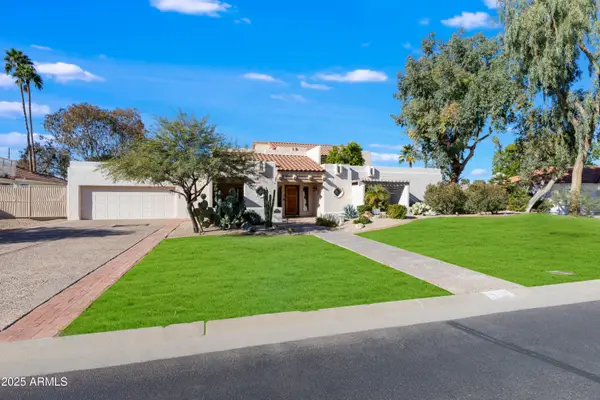 $2,100,000Active4 beds 5 baths4,223 sq. ft.
$2,100,000Active4 beds 5 baths4,223 sq. ft.10308 N 48th Place, Paradise Valley, AZ 85253
MLS# 6959164Listed by: HOMESMART - New
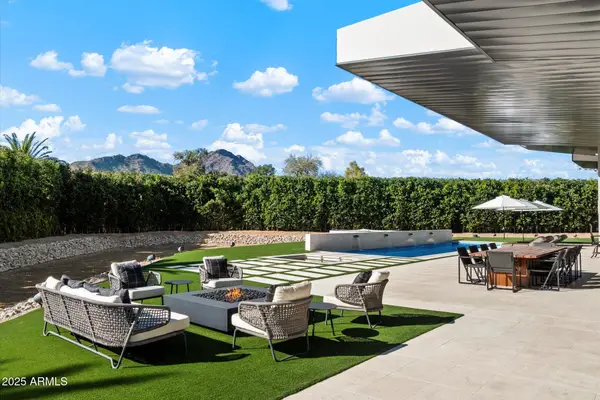 $8,999,888Active5 beds 7 baths7,825 sq. ft.
$8,999,888Active5 beds 7 baths7,825 sq. ft.5517 N 68th Place, Paradise Valley, AZ 85253
MLS# 6958741Listed by: REALTY ONE GROUP - New
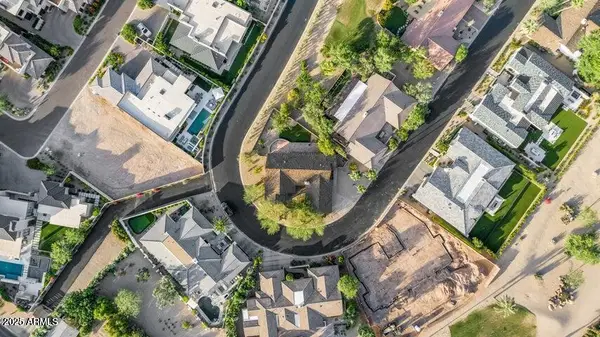 $2,250,000Active0.24 Acres
$2,250,000Active0.24 Acres5635 E Lincoln 34 Drive #34, Paradise Valley, AZ 85253
MLS# 6958395Listed by: RUSS LYON SOTHEBY'S INTERNATIONAL REALTY - New
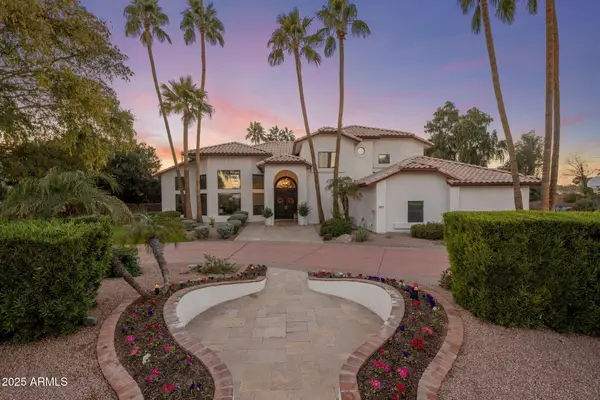 $4,450,000Active6 beds 8 baths8,420 sq. ft.
$4,450,000Active6 beds 8 baths8,420 sq. ft.9030 N 48th Place, Paradise Valley, AZ 85253
MLS# 6958036Listed by: LISTED SIMPLY - New
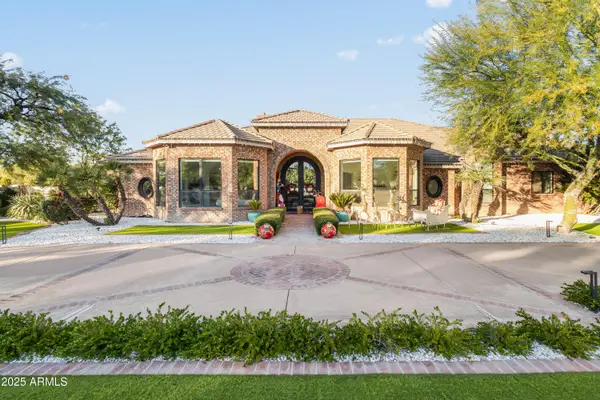 $6,250,000Active5 beds 7 baths6,835 sq. ft.
$6,250,000Active5 beds 7 baths6,835 sq. ft.6848 E Meadowlark Lane, Paradise Valley, AZ 85253
MLS# 6957614Listed by: LOCAL LUXURY CHRISTIE'S INTERNATIONAL REAL ESTATE - New
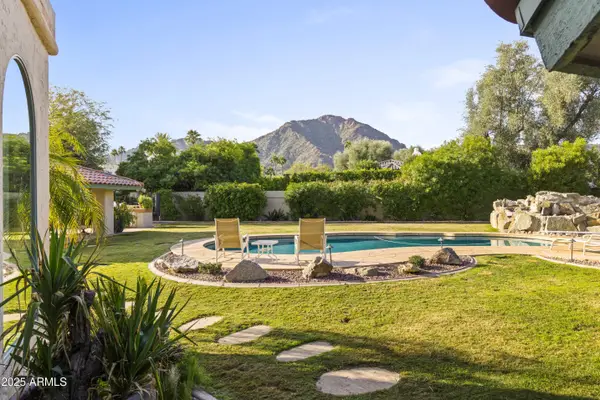 $4,950,000Active5 beds 4 baths4,361 sq. ft.
$4,950,000Active5 beds 4 baths4,361 sq. ft.6131 E Naumann Drive, Paradise Valley, AZ 85253
MLS# 6957569Listed by: REALTY ONE GROUP - New
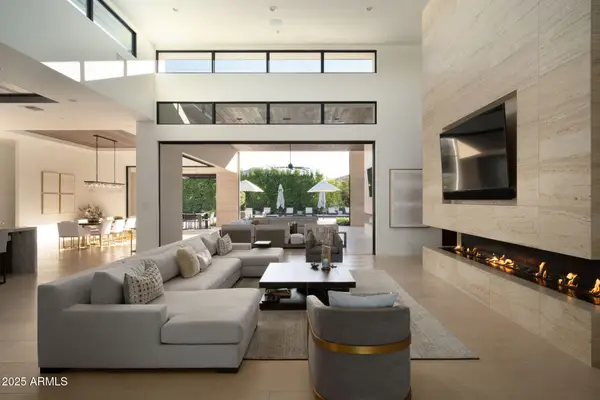 $9,995,000Active5 beds 6 baths7,364 sq. ft.
$9,995,000Active5 beds 6 baths7,364 sq. ft.5333 E Via Los Caballos --, Paradise Valley, AZ 85253
MLS# 6957213Listed by: THE AGENCY - New
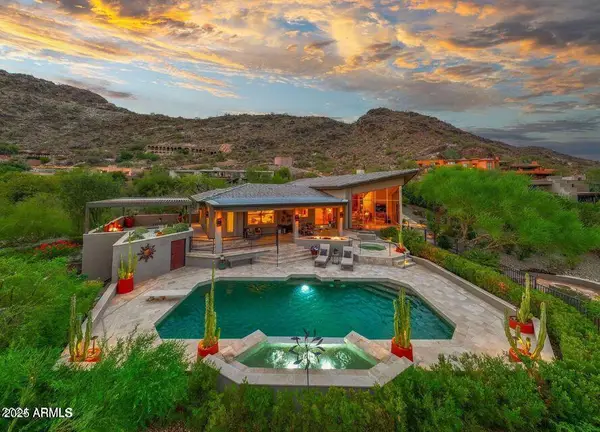 $4,395,900Active4 beds 4 baths4,327 sq. ft.
$4,395,900Active4 beds 4 baths4,327 sq. ft.7007 N 59th Place, Paradise Valley, AZ 85253
MLS# 6956915Listed by: REAL BROKER
