6838 E Joshua Tree Lane, Paradise Valley, AZ 85253
Local realty services provided by:Better Homes and Gardens Real Estate S.J. Fowler
6838 E Joshua Tree Lane,Paradise Valley, AZ 85253
$5,395,000
- 4 Beds
- 5 Baths
- 4,327 sq. ft.
- Single family
- Active
Listed by: mahlon mccaleb, cynthia mccaleb
Office: compass
MLS#:6920184
Source:ARMLS
Price summary
- Price:$5,395,000
- Price per sq. ft.:$1,246.82
- Monthly HOA dues:$1,046
About this home
Immerse yourself into resort-level living at Azure by the Ritz where this single-level showpiece delivers instant wow. A den, 4 ensuite bedrooms, 4.5 baths, and a luxe private casita, create space for guests or work without compromise. The to-die-for butler's kitchen, dramatic high ceilings and designer finishes set the stage for effortless elegance, while massive glass doors blend indoor comfort with outdoor fun. Your low-maintenance backyard is pure indulgence: showcasing a shimmering pool, bubbling spa, Mummy Mountain views, outdoor kitchen and a fire pit perfect for desert nights. Lock-and-leave convenience, ultimate privacy, and the prestige of a finely curated community make this home an extraordinary find in Paradise Valley. Come and begin living your dream today Tucked away behind the main kitchen, a fully appointed back kitchen provides a hidden area for a wine fridge, coffee bar, and warming-drawer, ensuring seamless entertaining and daily convenience.
A serene fireplace anchors the main living area, while floor-to-ceiling glass floods the space with natural light. Custom closets, electric shades, and an integrated sound system within the Savant system add to a lifestyle of unparalleled ease.
Practical luxury is found in the three-car tandem garage with high-end storage solutions, keeping everything organized and out of sight.
Life at Azure is more than just a home. Enjoy the peace of mind that comes with private security and a true sense of sanctuary, all while being moments away from Scottsdale's world-class dining, shopping, and cultural attractions. Here, you're not just buying a property, you're stepping into a life of privacy, tranquility, and refined desert living.
Contact an agent
Home facts
- Year built:2020
- Listing ID #:6920184
- Updated:January 04, 2026 at 03:47 PM
Rooms and interior
- Bedrooms:4
- Total bathrooms:5
- Full bathrooms:4
- Half bathrooms:1
- Living area:4,327 sq. ft.
Heating and cooling
- Cooling:Ceiling Fan(s), ENERGY STAR Qualified Equipment, Programmable Thermostat
- Heating:Natural Gas
Structure and exterior
- Year built:2020
- Building area:4,327 sq. ft.
- Lot area:0.35 Acres
Schools
- High school:Saguaro High School
- Middle school:Mohave Middle School
- Elementary school:Kiva Elementary School
Utilities
- Water:Private Water Company
Finances and disclosures
- Price:$5,395,000
- Price per sq. ft.:$1,246.82
- Tax amount:$11,932 (2024)
New listings near 6838 E Joshua Tree Lane
- New
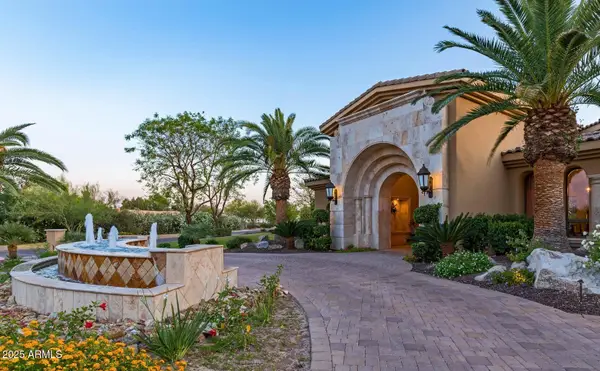 $8,995,000Active5 beds 8 baths9,082 sq. ft.
$8,995,000Active5 beds 8 baths9,082 sq. ft.7170 N 69th Place, Paradise Valley, AZ 85253
MLS# 6961942Listed by: COMPASS - New
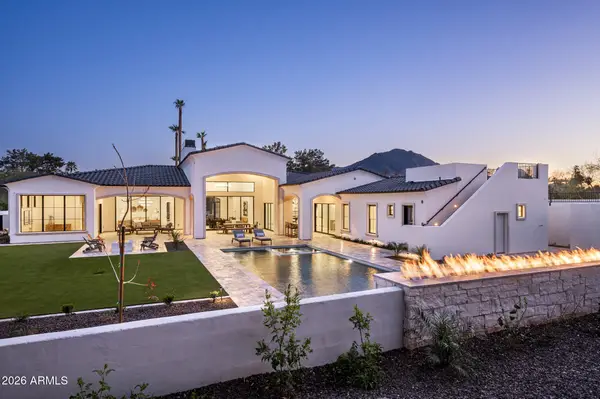 $9,695,000Active6 beds 9 baths6,974 sq. ft.
$9,695,000Active6 beds 9 baths6,974 sq. ft.6500 E Cactus Wren Road, Paradise Valley, AZ 85253
MLS# 6961911Listed by: REALTY ONE GROUP - New
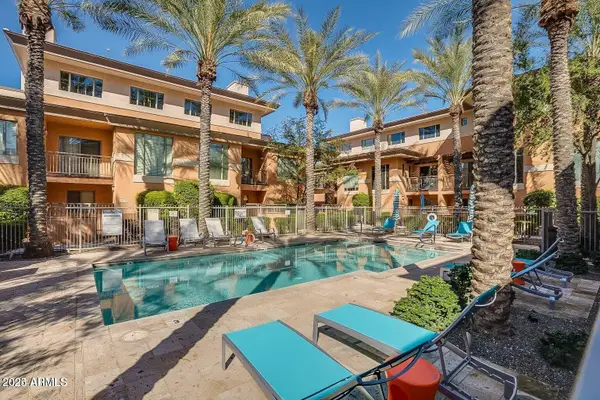 $545,000Active2 beds 2 baths1,618 sq. ft.
$545,000Active2 beds 2 baths1,618 sq. ft.6940 E Cochise Road #1035, Paradise Valley, AZ 85253
MLS# 6961862Listed by: REALTY EXECUTIVES ARIZONA TERRITORY - New
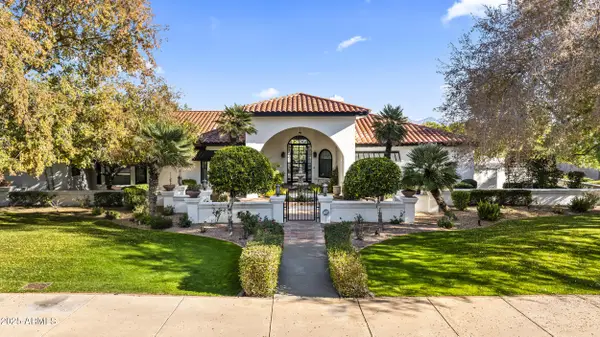 $4,395,000Active3 beds 4 baths4,299 sq. ft.
$4,395,000Active3 beds 4 baths4,299 sq. ft.5532 E Sanna Street, Paradise Valley, AZ 85253
MLS# 6960971Listed by: WILLIAMS LUXURY HOMES - New
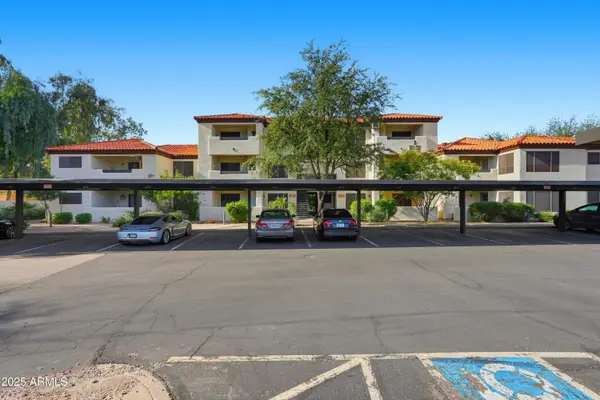 $299,000Active1 beds 1 baths679 sq. ft.
$299,000Active1 beds 1 baths679 sq. ft.9990 N Scottsdale Road #1014, Paradise Valley, AZ 85253
MLS# 6960896Listed by: REALTY ONE GROUP  $3,150,000Active2 beds 3 baths2,157 sq. ft.
$3,150,000Active2 beds 3 baths2,157 sq. ft.4849 N Camelback Ridge Drive #A304, Scottsdale, AZ 85251
MLS# 6960631Listed by: RUSS LYON SOTHEBY'S INTERNATIONAL REALTY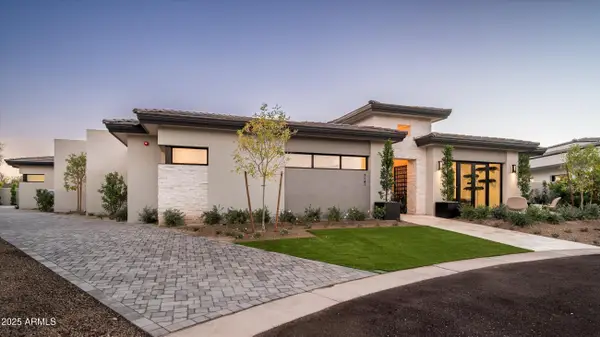 $6,385,700Active4 beds 5 baths5,007 sq. ft.
$6,385,700Active4 beds 5 baths5,007 sq. ft.7141 E Ironwood Drive, Paradise Valley, AZ 85253
MLS# 6960301Listed by: GRIGG'S GROUP POWERED BY THE ALTMAN BROTHERS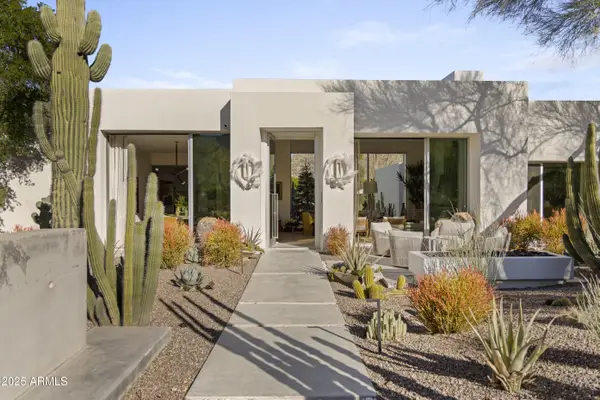 $5,800,000Pending4 beds 5 baths3,931 sq. ft.
$5,800,000Pending4 beds 5 baths3,931 sq. ft.6124 N Camelback Manor Drive, Paradise Valley, AZ 85253
MLS# 6960220Listed by: REALTY ONE GROUP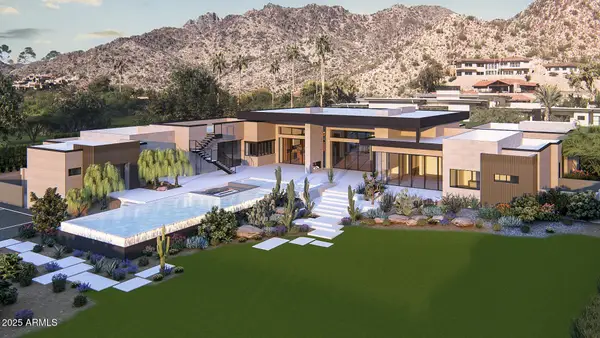 $11,690,000Active5 beds 8 baths8,350 sq. ft.
$11,690,000Active5 beds 8 baths8,350 sq. ft.3423 E Marlette Avenue, Paradise Valley, AZ 85253
MLS# 6960036Listed by: RETSY $1,700,000Active2 beds 3 baths1,957 sq. ft.
$1,700,000Active2 beds 3 baths1,957 sq. ft.6166 N Scottsdale Road #C2003, Paradise Valley, AZ 85253
MLS# 6960003Listed by: REMAX SUMMIT PROPERTIES
