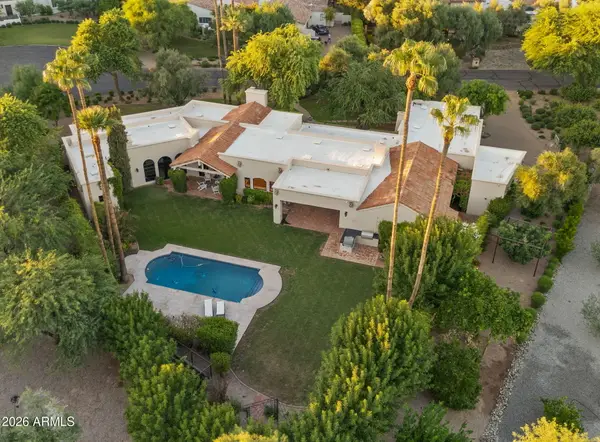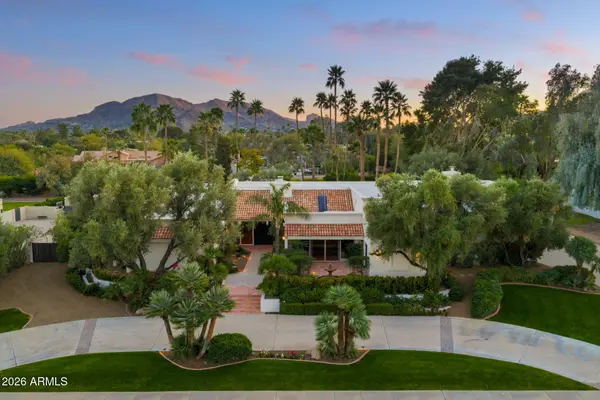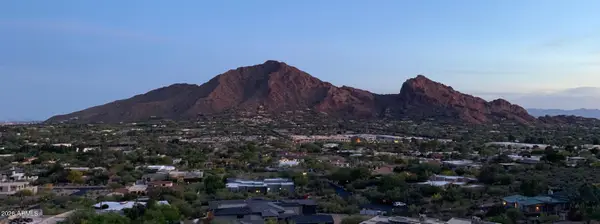6850 E Joshua Tree Lane, Paradise Valley, AZ 85253
Local realty services provided by:Better Homes and Gardens Real Estate BloomTree Realty
6850 E Joshua Tree Lane,Paradise Valley, AZ 85253
$5,395,000
- 4 Beds
- 7 Baths
- 5,988 sq. ft.
- Single family
- Active
Listed by: robert e joffe, andrew j. mehlman
Office: compass
MLS#:6762359
Source:ARMLS
Price summary
- Price:$5,395,000
- Price per sq. ft.:$900.97
- Monthly HOA dues:$812
About this home
This is a phenomenal opportunity in the highly sought after Azure community in the heart of Paradise Valley. The oversized corner homesite is absolutely spectacular with fresh contemporary design and state of the art custom finishes. The gourmet kitchen is outfitted with Gaggenau appliances, inductions and gas cooktops, wine tower, steam oven and warming drawers. The living spaces are super elegant, yet ultra comfortable featuring a custom paneled media center, full wet bar, wine room, home office, private workout area and gorgeous guest casita. The lavish design elements include old world stone, Ann Sax tile accents, exquisite wallpaper, sleek custom cabinetry, impressive lighting, a beautiful pool and water features in both the front and back. The modern design is innovative, the entertaining options are endless, and the setting and views are outstanding making this a very special residence!
Contact an agent
Home facts
- Year built:2023
- Listing ID #:6762359
- Updated:February 10, 2026 at 04:06 PM
Rooms and interior
- Bedrooms:4
- Total bathrooms:7
- Full bathrooms:7
- Living area:5,988 sq. ft.
Heating and cooling
- Cooling:Programmable Thermostat
- Heating:Natural Gas
Structure and exterior
- Year built:2023
- Building area:5,988 sq. ft.
- Lot area:0.34 Acres
Schools
- High school:Saguaro High School
- Middle school:Mohave Middle School
- Elementary school:Kiva Elementary School
Utilities
- Water:City Water
Finances and disclosures
- Price:$5,395,000
- Price per sq. ft.:$900.97
- Tax amount:$10,538 (2023)
New listings near 6850 E Joshua Tree Lane
- New
 $2,900,000Active0.7 Acres
$2,900,000Active0.7 Acres6827 E Vermont Avenue #8, Paradise Valley, AZ 85253
MLS# 6983024Listed by: COMPASS - New
 $2,299,000Active4 beds 3 baths3,413 sq. ft.
$2,299,000Active4 beds 3 baths3,413 sq. ft.4825 E Onyx Avenue, Paradise Valley, AZ 85253
MLS# 6982876Listed by: REALTY ONE GROUP - New
 $4,750,000Active5 beds 5 baths4,687 sq. ft.
$4,750,000Active5 beds 5 baths4,687 sq. ft.9035 N Morning Glory Road, Paradise Valley, AZ 85253
MLS# 6982898Listed by: LOCAL LUXURY CHRISTIE'S INTERNATIONAL REAL ESTATE - New
 $4,550,000Active4 beds 4 baths4,240 sq. ft.
$4,550,000Active4 beds 4 baths4,240 sq. ft.9026 N 67th Street, Paradise Valley, AZ 85253
MLS# 6982657Listed by: COMPASS - New
 $7,290,000Active5 beds 6 baths6,159 sq. ft.
$7,290,000Active5 beds 6 baths6,159 sq. ft.8501 N Golf Drive, Paradise Valley, AZ 85253
MLS# 6982631Listed by: ENGEL & VOELKERS SCOTTSDALE - New
 $4,395,000Active5 beds 5 baths5,914 sq. ft.
$4,395,000Active5 beds 5 baths5,914 sq. ft.5225 E Turquoise Avenue, Paradise Valley, AZ 85253
MLS# 6981566Listed by: EXP REALTY - New
 $4,900,000Active0.86 Acres
$4,900,000Active0.86 Acres5705 E Arroyo Road, Paradise Valley, AZ 85253
MLS# 6981167Listed by: EXP REALTY  $3,350,000Pending3 beds 4 baths4,470 sq. ft.
$3,350,000Pending3 beds 4 baths4,470 sq. ft.4616 E White Drive, Paradise Valley, AZ 85253
MLS# 6981223Listed by: RUSS LYON SOTHEBY'S INTERNATIONAL REALTY $7,250,000Pending5 beds 7 baths8,768 sq. ft.
$7,250,000Pending5 beds 7 baths8,768 sq. ft.8353 N 58th Place, Paradise Valley, AZ 85253
MLS# 6980959Listed by: REALTY ONE GROUP- New
 $5,000,000Active2.22 Acres
$5,000,000Active2.22 Acres3627 E Bethany Home Road #2, Paradise Valley, AZ 85253
MLS# 6980947Listed by: LOCAL LUXURY CHRISTIE'S INTERNATIONAL REAL ESTATE

