6930 E Cactus Wren Road, Paradise Valley, AZ 85253
Local realty services provided by:Better Homes and Gardens Real Estate BloomTree Realty
6930 E Cactus Wren Road,Paradise Valley, AZ 85253
$4,750,000
- 3 Beds
- 4 Baths
- 3,646 sq. ft.
- Single family
- Active
Listed by: jay pennypacker, monica c monson
Office: the noble agency
MLS#:6971238
Source:ARMLS
Price summary
- Price:$4,750,000
- Price per sq. ft.:$1,302.8
- Monthly HOA dues:$866
About this home
Contemporary jewel box in the guard-gated community of Azure adjacent to the Ritz Carlton in Paradise Valley. Dream team design group of PHX Architecture with finish selections by Ownby Design. Single-level home with a light and bright Great Room floor plan and zero interior steps. The open kitchen and Great Room flow seamlessly through a wall of glass to the outdoor living area and pool. Split floor plan with 3 bedrooms, 3.5 bathrooms and a dedicated office. The Chef's kitchen features Gaggenau appliances and a hidden butlers pantry with a separate walk-in pantry. The outdoor space includes a covered dining area with built-in heaters, large pool with waterfall wall, grassed dog play area and dog run and a gas fire pit seating area. An oversized 3-car garage completes the residence.
Contact an agent
Home facts
- Year built:2020
- Listing ID #:6971238
- Updated:January 23, 2026 at 05:03 PM
Rooms and interior
- Bedrooms:3
- Total bathrooms:4
- Full bathrooms:3
- Half bathrooms:1
- Living area:3,646 sq. ft.
Heating and cooling
- Heating:Natural Gas
Structure and exterior
- Year built:2020
- Building area:3,646 sq. ft.
- Lot area:0.23 Acres
Schools
- High school:Saguaro High School
- Middle school:Mohave Middle School
- Elementary school:Kiva Elementary School
Utilities
- Water:Private Water Company
- Sewer:Sewer in & Connected
Finances and disclosures
- Price:$4,750,000
- Price per sq. ft.:$1,302.8
- Tax amount:$10,509 (2025)
New listings near 6930 E Cactus Wren Road
- New
 $2,450,000Active3 beds 4 baths3,016 sq. ft.
$2,450,000Active3 beds 4 baths3,016 sq. ft.6166 N Scottsdale Road #B1006, Paradise Valley, AZ 85253
MLS# 6973213Listed by: COMPASS - New
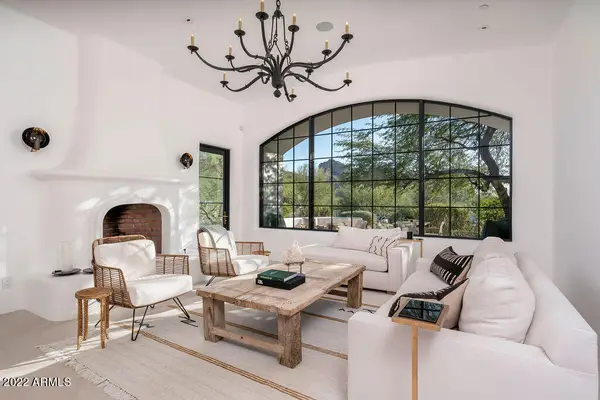 $6,300,000Active3 beds 4 baths4,153 sq. ft.
$6,300,000Active3 beds 4 baths4,153 sq. ft.6723 N Desert Fairways Drive, Paradise Valley, AZ 85253
MLS# 6972864Listed by: RUSS LYON SOTHEBY'S INTERNATIONAL REALTY - New
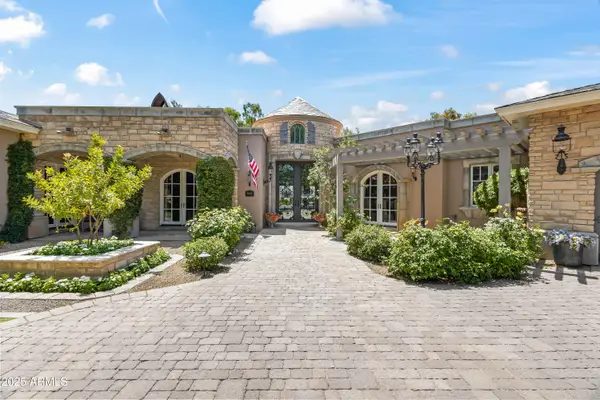 $6,990,000Active5 beds 7 baths8,126 sq. ft.
$6,990,000Active5 beds 7 baths8,126 sq. ft.8660 N Morning Glory Road, Paradise Valley, AZ 85253
MLS# 6972755Listed by: LOCAL LUXURY CHRISTIE'S INTERNATIONAL REAL ESTATE - New
 $385,000Active2 beds 2 baths1,054 sq. ft.
$385,000Active2 beds 2 baths1,054 sq. ft.10401 N 52nd Street #110, Paradise Valley, AZ 85253
MLS# 6972424Listed by: EXP REALTY - Open Sun, 12 to 3pmNew
 $6,000,000Active3 beds 4 baths3,621 sq. ft.
$6,000,000Active3 beds 4 baths3,621 sq. ft.5635 E Lincoln Drive #60, Paradise Valley, AZ 85253
MLS# 6972402Listed by: COMPASS - Open Fri, 11am to 2pmNew
 $5,150,000Active3 beds 4 baths3,141 sq. ft.
$5,150,000Active3 beds 4 baths3,141 sq. ft.4849 N Camelback Ridge Drive #B308, Scottsdale, AZ 85251
MLS# 6972078Listed by: RETSY - New
 $6,895,000Active5 beds 5 baths6,722 sq. ft.
$6,895,000Active5 beds 5 baths6,722 sq. ft.8500 N Golf Drive, Paradise Valley, AZ 85253
MLS# 6971871Listed by: COMPASS - New
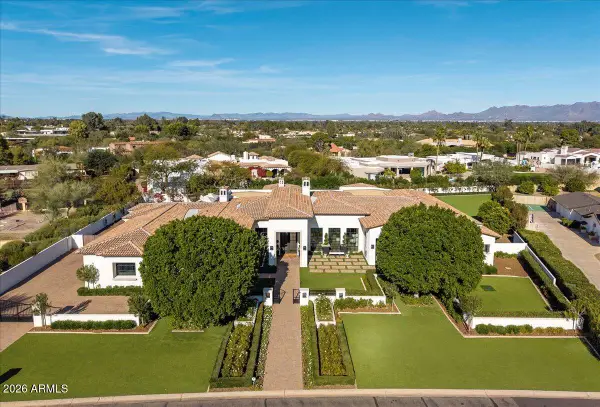 $10,495,000Active5 beds 7 baths7,456 sq. ft.
$10,495,000Active5 beds 7 baths7,456 sq. ft.5022 E Orchid Lane, Paradise Valley, AZ 85253
MLS# 6971699Listed by: COMPASS - New
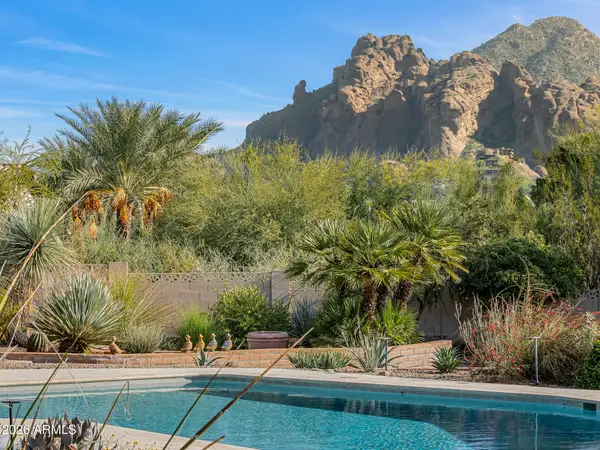 $3,690,000Active5 beds 4 baths4,359 sq. ft.
$3,690,000Active5 beds 4 baths4,359 sq. ft.3921 E San Miguel Avenue, Paradise Valley, AZ 85253
MLS# 6971454Listed by: COMPASS - New
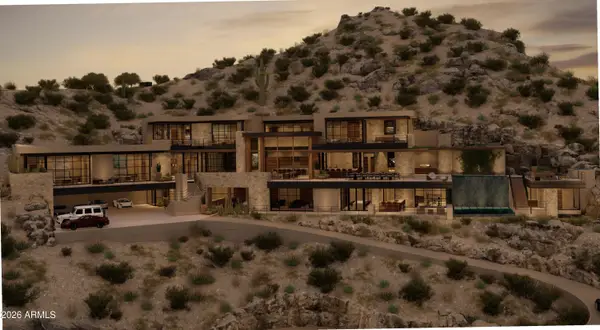 $5,000,000Active6.6 Acres
$5,000,000Active6.6 Acres7045 N Invergordon Road #W, Paradise Valley, AZ 85253
MLS# 6971464Listed by: COMPASS
