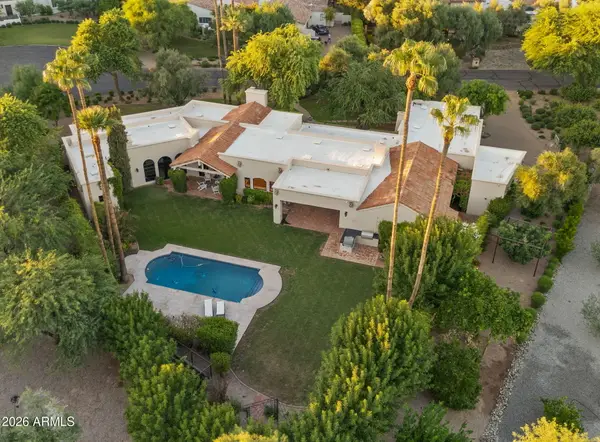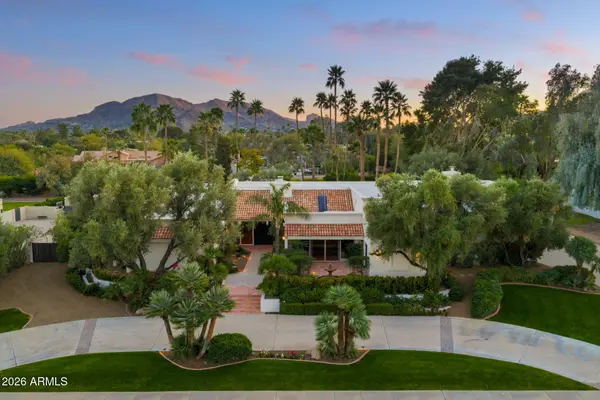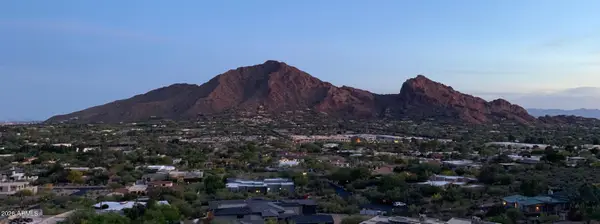6991 E Ironwood Drive, Paradise Valley, AZ 85253
Local realty services provided by:Better Homes and Gardens Real Estate S.J. Fowler
Listed by: thomas jovanovski, darby davis
Office: delex realty
MLS#:6895084
Source:ARMLS
Price summary
- Price:$5,800,000
- Price per sq. ft.:$670.91
- Monthly HOA dues:$282
About this home
Nestled within an exclusive gated enclave in Paradise Valley, this extraordinary estate offers the epitome of Arizona luxury living. Positioned on well over an acre, the property boasts a 5,909 sq ft main residence and a 2,736 sq ft fully-equipped guest house, totaling over 8,600 sq ft of refined indoor space. Once home to actress Emma Stone, the estate underwent a transformative renovation in 2014 by Eagle Luxury Properties, creating a seamless blend of timeless elegance and modern design.
Step inside to discover five bedrooms, six bathrooms, executive-style office, and Restoration Hardware-inspired finishes throughout. The gourmet kitchen is a chef's dream, outfitted with Wolf and Sub-Zero appliances, butcher-block island, barnwood accents, and Windsor-style glass cabinetry. Rich hardwood and stone flooring, custom millwork, and cozy fireplaces with rough-hewn mantels add character and warmth.
The resort-style grounds are a private paradise, perfect for both intimate family living and grand-scale entertaining. The centerpiece courtyard includes a sparkling heated pool and spa, an outdoor kitchen and bar, stone patios, a fireplace, and tranquil fountains. Fitness and recreation amenities abound with a 60-yard turf football field and direct access to the 7th tee of Camelback Country Club's Padre Course.
The detached guest house doubles as a pool house or ultimate hangout space, featuring a full kitchen, game room, living area, and a 16-seat retro-style movie theater. Multiple private leisure suites make it ideal for guests or extended family.
This five-car garage estate sits in a quiet nine-home community, offering true privacy and breathtaking mountain and golf course views. Whether you're hosting under the stars or enjoying a quiet morning coffee in the master suite's private sitting area, every detail of this home invites you to live effortlessly in luxury.
Contact an agent
Home facts
- Year built:1995
- Listing ID #:6895084
- Updated:February 10, 2026 at 04:06 PM
Rooms and interior
- Bedrooms:5
- Total bathrooms:7
- Full bathrooms:7
- Living area:8,645 sq. ft.
Heating and cooling
- Cooling:Ceiling Fan(s), Programmable Thermostat
- Heating:Electric, Natural Gas
Structure and exterior
- Year built:1995
- Building area:8,645 sq. ft.
- Lot area:1.1 Acres
Schools
- High school:Chaparral High School
- Middle school:Cocopah Middle School
- Elementary school:Cherokee Elementary School
Utilities
- Water:City Water
Finances and disclosures
- Price:$5,800,000
- Price per sq. ft.:$670.91
- Tax amount:$13,437 (2024)
New listings near 6991 E Ironwood Drive
- New
 $2,900,000Active0.7 Acres
$2,900,000Active0.7 Acres6827 E Vermont Avenue #8, Paradise Valley, AZ 85253
MLS# 6983024Listed by: COMPASS - New
 $2,299,000Active4 beds 3 baths3,413 sq. ft.
$2,299,000Active4 beds 3 baths3,413 sq. ft.4825 E Onyx Avenue, Paradise Valley, AZ 85253
MLS# 6982876Listed by: REALTY ONE GROUP - New
 $4,750,000Active5 beds 5 baths4,687 sq. ft.
$4,750,000Active5 beds 5 baths4,687 sq. ft.9035 N Morning Glory Road, Paradise Valley, AZ 85253
MLS# 6982898Listed by: LOCAL LUXURY CHRISTIE'S INTERNATIONAL REAL ESTATE - New
 $4,550,000Active4 beds 4 baths4,240 sq. ft.
$4,550,000Active4 beds 4 baths4,240 sq. ft.9026 N 67th Street, Paradise Valley, AZ 85253
MLS# 6982657Listed by: COMPASS - New
 $7,290,000Active5 beds 6 baths6,159 sq. ft.
$7,290,000Active5 beds 6 baths6,159 sq. ft.8501 N Golf Drive, Paradise Valley, AZ 85253
MLS# 6982631Listed by: ENGEL & VOELKERS SCOTTSDALE - New
 $4,395,000Active5 beds 5 baths5,914 sq. ft.
$4,395,000Active5 beds 5 baths5,914 sq. ft.5225 E Turquoise Avenue, Paradise Valley, AZ 85253
MLS# 6981566Listed by: EXP REALTY - New
 $4,900,000Active0.86 Acres
$4,900,000Active0.86 Acres5705 E Arroyo Road, Paradise Valley, AZ 85253
MLS# 6981167Listed by: EXP REALTY  $3,350,000Pending3 beds 4 baths4,470 sq. ft.
$3,350,000Pending3 beds 4 baths4,470 sq. ft.4616 E White Drive, Paradise Valley, AZ 85253
MLS# 6981223Listed by: RUSS LYON SOTHEBY'S INTERNATIONAL REALTY $7,250,000Pending5 beds 7 baths8,768 sq. ft.
$7,250,000Pending5 beds 7 baths8,768 sq. ft.8353 N 58th Place, Paradise Valley, AZ 85253
MLS# 6980959Listed by: REALTY ONE GROUP- New
 $5,000,000Active2.22 Acres
$5,000,000Active2.22 Acres3627 E Bethany Home Road #2, Paradise Valley, AZ 85253
MLS# 6980947Listed by: LOCAL LUXURY CHRISTIE'S INTERNATIONAL REAL ESTATE

