7044 E Cheney Drive, Paradise Valley, AZ 85253
Local realty services provided by:Better Homes and Gardens Real Estate BloomTree Realty
7044 E Cheney Drive,Paradise Valley, AZ 85253
$7,495,000
- 6 Beds
- 6 Baths
- 6,564 sq. ft.
- Single family
- Active
Listed by: craig bennett
Office: russ lyon sotheby's international realty
MLS#:6916555
Source:ARMLS
Price summary
- Price:$7,495,000
- Price per sq. ft.:$1,141.83
About this home
This contemporary Paradise Valley estate delivers a rare blend of modern architecture, privacy, and lifestyle on nearly one acre. Thoughtfully designed for both daily living and entertaining, the 6,564 sq ft residence includes a 5,595 sq ft main home and a 969 sq ft two-room guest house that doubles as a poolside retreat. Inside, clean lines and warm materials frame generous living spaces, anchored by a chef's kitchen with Sub-Zero and Wolf appliances and an oversized island. The primary suite offers a serene escape with dual vanities, soaking tub, separate shower, and fireplace. Whole-home Control4 automation integrates lighting, climate, sound, and securityâ€''placing comfort and convenience at your fingertips. Outdoors, the estate becomes a private resort with a heated pool and spa, ramada, fire pit, and built-in BBQ, surrounded by desert landscape. A circular drive with water-feature courtyard sets a striking first impression, while the gated 4-car garage ensures privacy. Crafted by Sonora West Development, this residence offers estate-scale living with the rare convenience of being walkable to acclaimed restaurants and boutiques in Paradise Valley's most sought-after location.
Contact an agent
Home facts
- Year built:2025
- Listing ID #:6916555
- Updated:February 13, 2026 at 09:57 PM
Rooms and interior
- Bedrooms:6
- Total bathrooms:6
- Full bathrooms:5
- Half bathrooms:1
- Living area:6,564 sq. ft.
Heating and cooling
- Cooling:Ceiling Fan(s), ENERGY STAR Qualified Equipment, Programmable Thermostat
- Heating:Electric
Structure and exterior
- Year built:2025
- Building area:6,564 sq. ft.
- Lot area:0.95 Acres
Schools
- High school:Saguaro High School
- Middle school:Mohave Middle School
- Elementary school:Kiva Elementary School
Utilities
- Water:City Water
Finances and disclosures
- Price:$7,495,000
- Price per sq. ft.:$1,141.83
- Tax amount:$6,924 (2024)
New listings near 7044 E Cheney Drive
 $3,550,000Pending4 beds 4 baths3,429 sq. ft.
$3,550,000Pending4 beds 4 baths3,429 sq. ft.7017 E Orange Blossom Lane, Paradise Valley, AZ 85253
MLS# 6984475Listed by: RETSY- New
 $8,999,888Active6 beds 7 baths7,538 sq. ft.
$8,999,888Active6 beds 7 baths7,538 sq. ft.6821 E Valley Vista Lane, Paradise Valley, AZ 85253
MLS# 6984350Listed by: REALTY ONE GROUP  $3,499,000Active2 beds 3 baths2,160 sq. ft.
$3,499,000Active2 beds 3 baths2,160 sq. ft.4849 N Camelback Ridge Drive #B405, Scottsdale, AZ 85251
MLS# 6964538Listed by: BERKSHIRE HATHAWAY HOMESERVICES ARIZONA PROPERTIES $2,574,000Active1 beds 2 baths1,678 sq. ft.
$2,574,000Active1 beds 2 baths1,678 sq. ft.4849 N Camelback Ridge Drive #B404, Scottsdale, AZ 85251
MLS# 6964541Listed by: BERKSHIRE HATHAWAY HOMESERVICES ARIZONA PROPERTIES- New
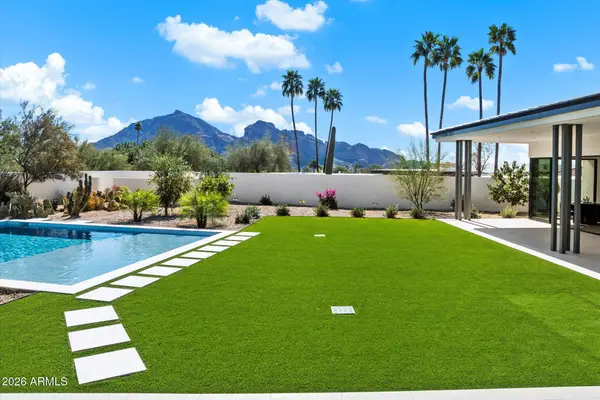 $9,875,500Active5 beds 7 baths7,065 sq. ft.
$9,875,500Active5 beds 7 baths7,065 sq. ft.7101 N 47th Street, Paradise Valley, AZ 85253
MLS# 6984231Listed by: REALTY ONE GROUP - New
 $2,195,000Active2 beds 4 baths2,625 sq. ft.
$2,195,000Active2 beds 4 baths2,625 sq. ft.5652 N Scottsdale Road, Paradise Valley, AZ 85253
MLS# 6984114Listed by: RUSS LYON SOTHEBY'S INTERNATIONAL REALTY - New
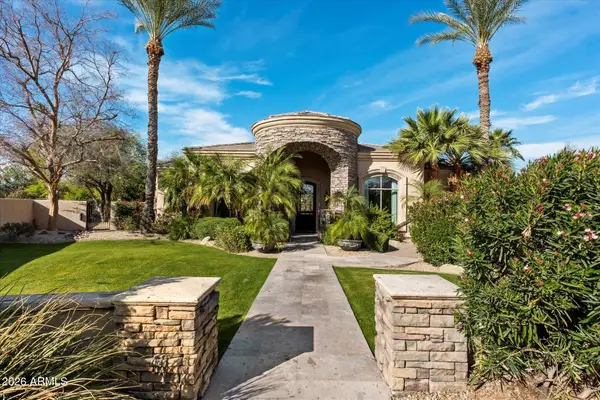 $5,999,000Active8 beds 10 baths8,379 sq. ft.
$5,999,000Active8 beds 10 baths8,379 sq. ft.7008 N 68th Place, Paradise Valley, AZ 85253
MLS# 6983986Listed by: RE/MAX FINE PROPERTIES - New
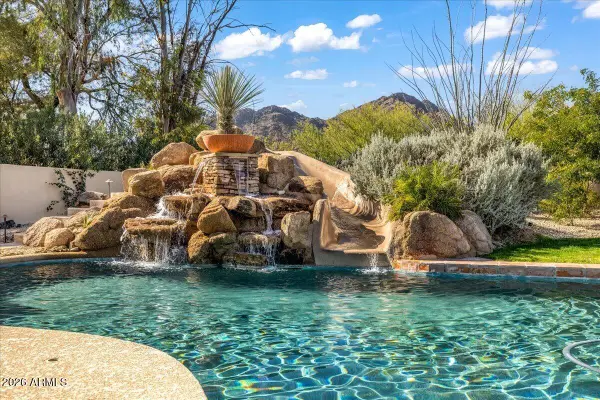 $4,100,000Active4 beds 4 baths4,274 sq. ft.
$4,100,000Active4 beds 4 baths4,274 sq. ft.5512 N 67th Place, Paradise Valley, AZ 85253
MLS# 6983906Listed by: REALTY ONE GROUP - New
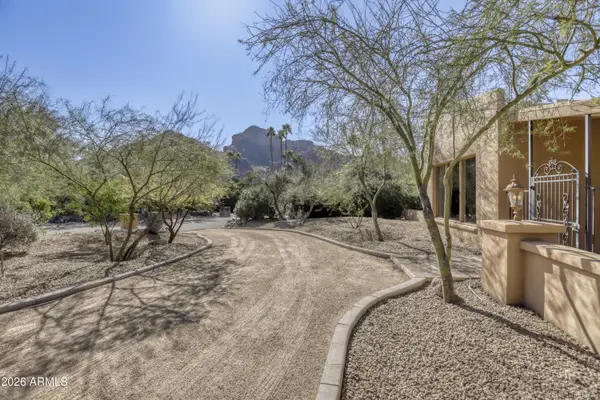 $3,475,000Active4 beds 3 baths3,915 sq. ft.
$3,475,000Active4 beds 3 baths3,915 sq. ft.4912 E Arroyo Verde Drive, Paradise Valley, AZ 85253
MLS# 6983586Listed by: COMPASS - New
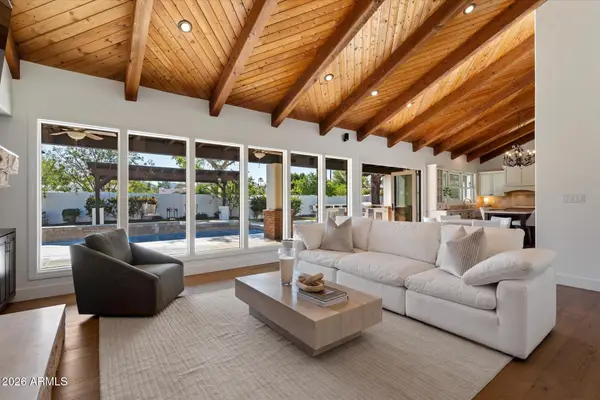 $2,499,888Active4 beds 5 baths3,682 sq. ft.
$2,499,888Active4 beds 5 baths3,682 sq. ft.10401 N 48th Place, Paradise Valley, AZ 85253
MLS# 6983587Listed by: REALTY ONE GROUP

