7124 E Foothill Drive, Paradise Valley, AZ 85253
Local realty services provided by:Better Homes and Gardens Real Estate BloomTree Realty
7124 E Foothill Drive,Paradise Valley, AZ 85253
$3,995,000
- 5 Beds
- 5 Baths
- 5,187 sq. ft.
- Single family
- Active
Listed by: babbi l gabel, angela phillips
Office: retsy
MLS#:6940072
Source:ARMLS
Price summary
- Price:$3,995,000
- Price per sq. ft.:$770.19
- Monthly HOA dues:$675
About this home
Located in the heart of Paradise Valley, within the prestigious guard-gated community of Cheney Estates this home offers both privacy and convenience. This residence built by Geoffrey Edmunds and Assoc., features large oversize windows, soaring ceilings, 8ft. solid core doors and an open light-filled atmosphere throughout. Ideally situated near the community's common amenities, this property enjoys the privacy of no direct neighboring home to the South. The designer kitchen showcases dual ovens, a side-by-side stainless refrigerator and freezer, gas range, breakfast bar, and rich custom cabinetry. The home provides multiple spaces for entertaining an inviting family room with fireplace and wet bar, both formal and casual dining areas, and a sophisticated living room with its own fireplace. Bedrooms are generous in size, with large walk- in closets providing comfort and flexibility for family or guests. The backyard is an entertainer's retreat with a covered patio, manicured lawn, built-in BBQ, and a sparkling pool and spa accented by a raised sunning/dining platform with a water feature spilling into the pool. A truly exceptional home not to be missed. Cheney Estates is nestled at the base of Mummy Mountain and is walkable to more than 30 restaurants and high-end boutiques, making it a very desirable neighborhood for those that love to walk, bike, or hike. If you are a golfer, you are surrounded by more than 35 golf courses all within a 30 minute drive.
Contact an agent
Home facts
- Year built:1994
- Listing ID #:6940072
- Updated:February 13, 2026 at 09:18 PM
Rooms and interior
- Bedrooms:5
- Total bathrooms:5
- Full bathrooms:5
- Living area:5,187 sq. ft.
Heating and cooling
- Cooling:Ceiling Fan(s), Programmable Thermostat
- Heating:Natural Gas
Structure and exterior
- Year built:1994
- Building area:5,187 sq. ft.
- Lot area:0.51 Acres
Schools
- High school:Saguaro High School
- Middle school:Mohave Middle School
- Elementary school:Kiva Elementary School
Utilities
- Water:City Water
Finances and disclosures
- Price:$3,995,000
- Price per sq. ft.:$770.19
- Tax amount:$9,841 (2025)
New listings near 7124 E Foothill Drive
 $3,499,000Active2 beds 3 baths2,160 sq. ft.
$3,499,000Active2 beds 3 baths2,160 sq. ft.4849 N Camelback Ridge Drive #B405, Scottsdale, AZ 85251
MLS# 6964538Listed by: BERKSHIRE HATHAWAY HOMESERVICES ARIZONA PROPERTIES $2,574,000Active1 beds 2 baths1,678 sq. ft.
$2,574,000Active1 beds 2 baths1,678 sq. ft.4849 N Camelback Ridge Drive #B404, Scottsdale, AZ 85251
MLS# 6964541Listed by: BERKSHIRE HATHAWAY HOMESERVICES ARIZONA PROPERTIES- New
 $2,195,000Active2 beds 4 baths2,625 sq. ft.
$2,195,000Active2 beds 4 baths2,625 sq. ft.5652 N Scottsdale Road, Paradise Valley, AZ 85253
MLS# 6984114Listed by: RUSS LYON SOTHEBY'S INTERNATIONAL REALTY - New
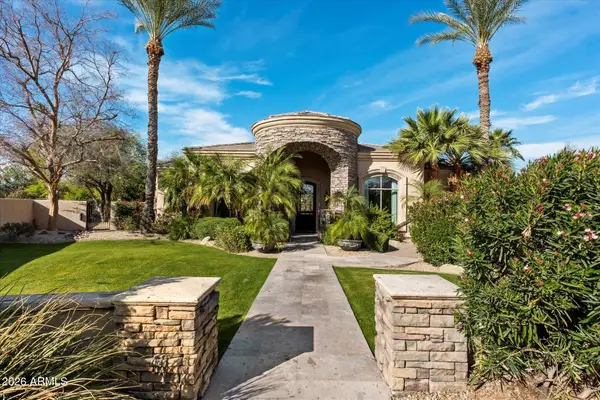 $5,999,000Active8 beds 10 baths8,379 sq. ft.
$5,999,000Active8 beds 10 baths8,379 sq. ft.7008 N 68th Place, Paradise Valley, AZ 85253
MLS# 6983986Listed by: RE/MAX FINE PROPERTIES - New
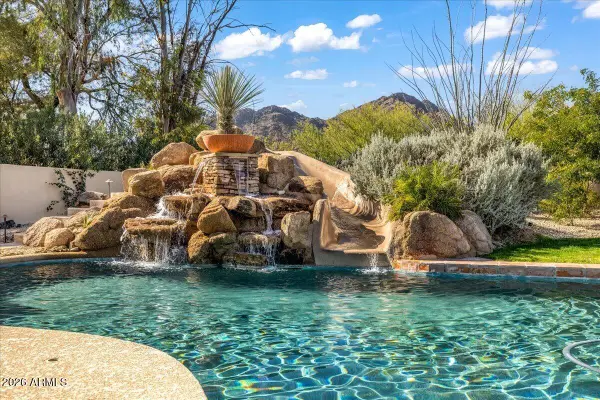 $4,100,000Active4 beds 4 baths4,274 sq. ft.
$4,100,000Active4 beds 4 baths4,274 sq. ft.5512 N 67th Place, Paradise Valley, AZ 85253
MLS# 6983906Listed by: REALTY ONE GROUP - New
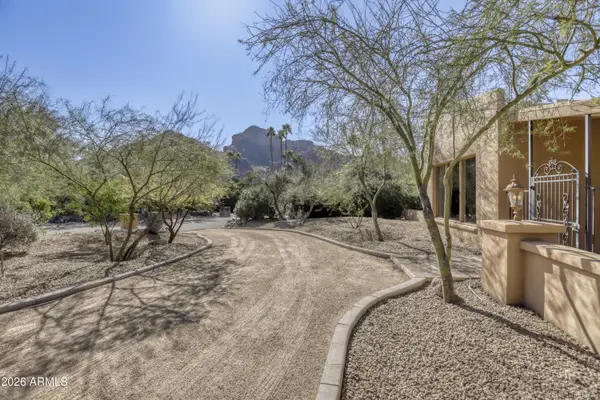 $3,475,000Active4 beds 3 baths3,915 sq. ft.
$3,475,000Active4 beds 3 baths3,915 sq. ft.4912 E Arroyo Verde Drive, Paradise Valley, AZ 85253
MLS# 6983586Listed by: COMPASS - New
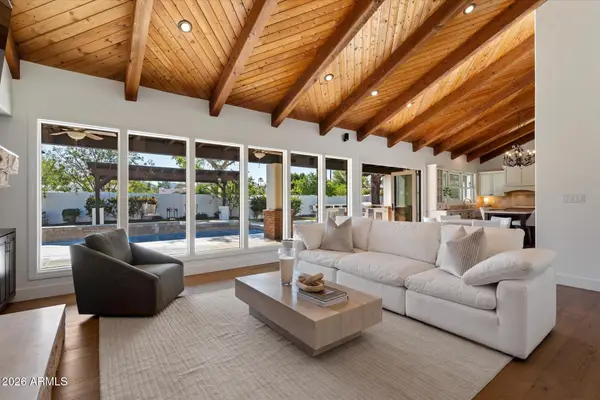 $2,499,888Active4 beds 5 baths3,682 sq. ft.
$2,499,888Active4 beds 5 baths3,682 sq. ft.10401 N 48th Place, Paradise Valley, AZ 85253
MLS# 6983587Listed by: REALTY ONE GROUP - New
 $3,475,000Active1 Acres
$3,475,000Active1 Acres4912 E Arroyo Verde Drive #8, Paradise Valley, AZ 85253
MLS# 6983596Listed by: COMPASS - New
 $1,325,000Active4 beds 4 baths3,047 sq. ft.
$1,325,000Active4 beds 4 baths3,047 sq. ft.7275 N Scottsdale Road #1013, Paradise Valley, AZ 85253
MLS# 6983522Listed by: MY HOME GROUP REAL ESTATE - New
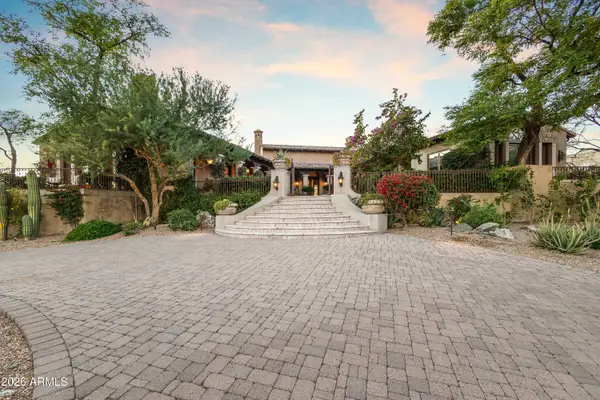 $5,000,000Active4 beds 5 baths6,264 sq. ft.
$5,000,000Active4 beds 5 baths6,264 sq. ft.3900 E Bethany Home Road, Paradise Valley, AZ 85253
MLS# 6983149Listed by: LOCAL LUXURY CHRISTIE'S INTERNATIONAL REAL ESTATE

