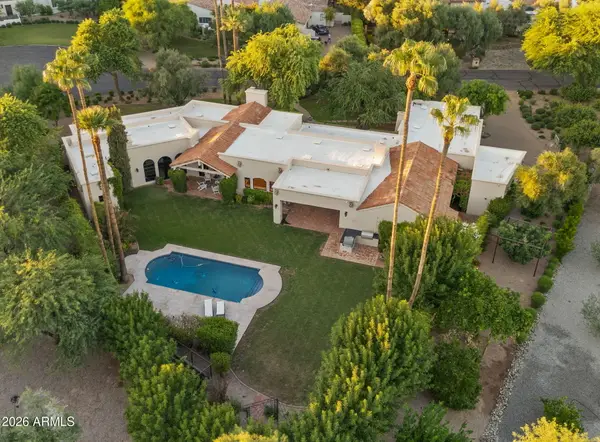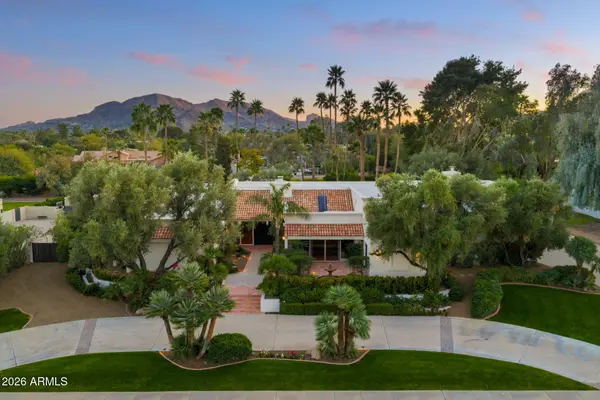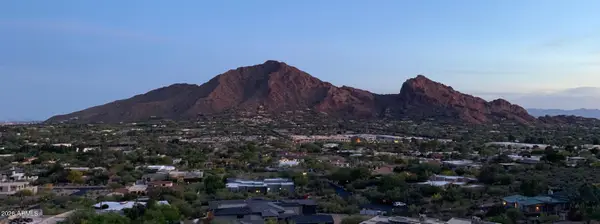7437 N 71st Street, Paradise Valley, AZ 85253
Local realty services provided by:Better Homes and Gardens Real Estate S.J. Fowler
Listed by: thomas osterman
Office: realty executives arizona territory
MLS#:6938602
Source:ARMLS
Price summary
- Price:$5,250,000
- Price per sq. ft.:$855.33
- Monthly HOA dues:$360
About this home
Discover unparalleled luxury in this completely remodeled Santa Barbara-style masterpiece, nestled within the prestigious gated enclave of Cheney Place. This extraordinary property seamlessly blends sophisticated design with resort-style living on an exceptionally private lot adorned with mature palm, orange, and lemon trees. Gorgeous iron double front doors lead into the main residence of 5,130 SF, showcasing an open floor plan with dining room (which can be used as a 2nd office), huge living room with 10' Pella French doors opening to backyard oasis, soaring 18' ceilings, elegant crown molding, surround sound & rich wide-plank oak flooring, Plantation shutters & extensive storage throughout. Four en suite bedrooms, all with private patios, provide luxurious accommodations, while thoughtful upgrades including an in-wall vacuum system & exterior auto-blinds elevate everyday living. The chef's kitchen is a culinary enthusiast's dream featuring professional-grade appointments: Sub-Zero refrigerator, dual Sub-Zero freezers, Sub-Zero wine cooler with beverage drawers, additional wine cooler, two dishwashers, dual sinks, two microwaves, ASC six-burner gas range with grill and double ovens. Two expansive islands with bar seating anchor the space, complemented by a dedicated dining area with Pella windows opening to an indoor/outdoor bar & an oversized walk-in pantry with granite countertops & extensive cabinetry. There is essentially 2 kitchens in this home, which is perfect for families, social gatherings & those who might have religious needs. The great room flows effortlessly from the kitchen, encompassing a magnificent gathering space featuring a fireplace, dramatic 18' ceilings with crown molding, & 10' Pella French doors opening to the patio & pool, plus 8' Pella French doors accessing the side patio for seamless indoor-outdoor entertaining. The primary suite is a private sanctuary featuring a cozy fireplace, electric blinds, 2 walk-in closets, & dedicated workout area. The spa-inspired bathroom includes a soaking tub, double vanities, steam shower & Pella French doors leading to an outdoor double-headed travertine shower for the ultimate in relaxation. The 3 additional beautifully appointed en suite bedrooms come with marble flooring & granite or quartz countertops. One bedroom currently serves as an office with extensive custom built-ins. The generous laundry room offers a sink, abundant cabinetry & ample counter space. The guest house, 1,008 SF, functions as a complete second residence. This thoughtfully designed retreat includes a full kitchen, washer & dryer, bathroom, great room, and bedroom with dual closetsideal for extended family or guests seeking privacy. The resort style backyard is an entertainer's paradise featuring a heated pool with waterfall, tranquil lagoon with cascading waterfalls, gas fire pit with surrounding seating, and multiple covered patios with misters, built-in barbecue, bar seating, sink & refrigerator. A spectacular ramada boasts a gas fireplace, heaters, fan, and television for year-round enjoyment. The expansive grass side yard is perfectly sized for a sports court and features a travertine patio, Pella French door access to both residences, and a gas-starter wood-burning fireplace. Meticulously landscaped walkways and lush grass complete this private oasis. A circular paver driveway lined with 8 date palms with waterfall feature providing striking curb appeal, while the 4 car temperature-controlled garage offers extensive storage and ceiling height to accommodate an auto lift. This is more than a home, it's a lifestyle. Experience the pinnacle of Paradise Valley living in this extraordinary estate where every detail has been carefully considered for luxury, comfort & entertaining.
Contact an agent
Home facts
- Year built:1997
- Listing ID #:6938602
- Updated:February 10, 2026 at 04:34 PM
Rooms and interior
- Bedrooms:5
- Total bathrooms:6
- Full bathrooms:5
- Half bathrooms:1
- Living area:6,138 sq. ft.
Heating and cooling
- Cooling:Ceiling Fan(s), Programmable Thermostat
- Heating:Natural Gas
Structure and exterior
- Year built:1997
- Building area:6,138 sq. ft.
- Lot area:0.95 Acres
Schools
- High school:Saguaro High School
- Middle school:Mohave Middle School
- Elementary school:Kiva Elementary School
Utilities
- Water:City Water
Finances and disclosures
- Price:$5,250,000
- Price per sq. ft.:$855.33
- Tax amount:$10,372 (2024)
New listings near 7437 N 71st Street
- New
 $2,900,000Active0.7 Acres
$2,900,000Active0.7 Acres6827 E Vermont Avenue #8, Paradise Valley, AZ 85253
MLS# 6983024Listed by: COMPASS - New
 $2,299,000Active4 beds 3 baths3,413 sq. ft.
$2,299,000Active4 beds 3 baths3,413 sq. ft.4825 E Onyx Avenue, Paradise Valley, AZ 85253
MLS# 6982876Listed by: REALTY ONE GROUP - New
 $4,750,000Active5 beds 5 baths4,687 sq. ft.
$4,750,000Active5 beds 5 baths4,687 sq. ft.9035 N Morning Glory Road, Paradise Valley, AZ 85253
MLS# 6982898Listed by: LOCAL LUXURY CHRISTIE'S INTERNATIONAL REAL ESTATE - New
 $4,550,000Active4 beds 4 baths4,240 sq. ft.
$4,550,000Active4 beds 4 baths4,240 sq. ft.9026 N 67th Street, Paradise Valley, AZ 85253
MLS# 6982657Listed by: COMPASS - New
 $7,290,000Active5 beds 6 baths6,159 sq. ft.
$7,290,000Active5 beds 6 baths6,159 sq. ft.8501 N Golf Drive, Paradise Valley, AZ 85253
MLS# 6982631Listed by: ENGEL & VOELKERS SCOTTSDALE - New
 $4,395,000Active5 beds 5 baths5,914 sq. ft.
$4,395,000Active5 beds 5 baths5,914 sq. ft.5225 E Turquoise Avenue, Paradise Valley, AZ 85253
MLS# 6981566Listed by: EXP REALTY - New
 $4,900,000Active0.86 Acres
$4,900,000Active0.86 Acres5705 E Arroyo Road, Paradise Valley, AZ 85253
MLS# 6981167Listed by: EXP REALTY  $3,350,000Pending3 beds 4 baths4,470 sq. ft.
$3,350,000Pending3 beds 4 baths4,470 sq. ft.4616 E White Drive, Paradise Valley, AZ 85253
MLS# 6981223Listed by: RUSS LYON SOTHEBY'S INTERNATIONAL REALTY $7,250,000Pending5 beds 7 baths8,768 sq. ft.
$7,250,000Pending5 beds 7 baths8,768 sq. ft.8353 N 58th Place, Paradise Valley, AZ 85253
MLS# 6980959Listed by: REALTY ONE GROUP- New
 $5,000,000Active2.22 Acres
$5,000,000Active2.22 Acres3627 E Bethany Home Road #2, Paradise Valley, AZ 85253
MLS# 6980947Listed by: LOCAL LUXURY CHRISTIE'S INTERNATIONAL REAL ESTATE

