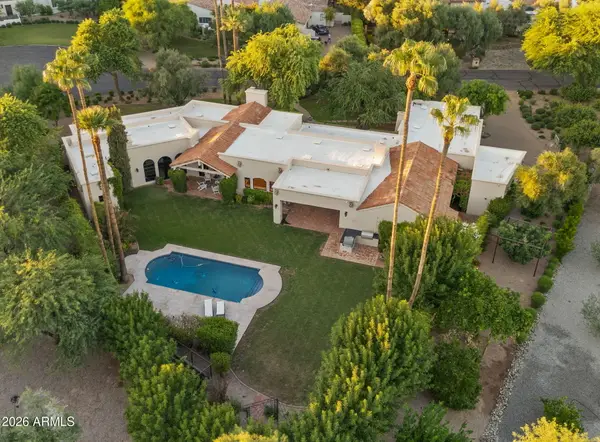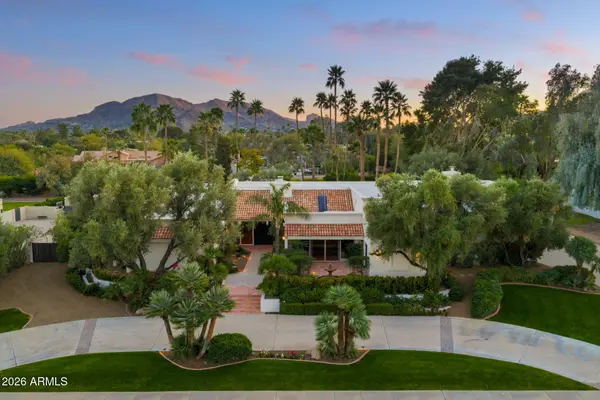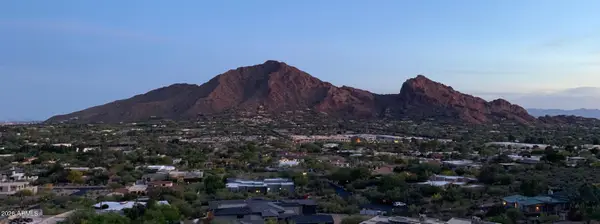7451 N Las Brisas Lane, Paradise Valley, AZ 85253
Local realty services provided by:Better Homes and Gardens Real Estate S.J. Fowler
7451 N Las Brisas Lane,Paradise Valley, AZ 85253
$5,750,000
- 6 Beds
- 8 Baths
- 8,539 sq. ft.
- Single family
- Active
Listed by: monica c monson, christian corbett
Office: the noble agency
MLS#:6912100
Source:ARMLS
Price summary
- Price:$5,750,000
- Price per sq. ft.:$673.38
About this home
At the summit of Paradise Valley living, Altura rises above the ordinary. This architectural estate spans two residences offering a spacious main house and a fully-appointed guest house - complete with separate address. Perched on a hillside, it is positioned on a premium lot with panoramic mountain views, lush desert landscaping, and striking privacy. Grand interior volumes are balanced with warm materials: natural stone, wood-paneled walls, and expansive glass showcasing wraparound views. The main living room opens seamlessly to a sweeping travertine terrace with an infinity-edge pool below. Inside, you'll find multiple gathering spaces including a home theater, a sleek chef's kitchen open to the great room, walk-in wine storage and your own personal aquarium. With 6 bedrooms between the main home and guest house, this estate invites effortless entertaining, multigenerational living, or simply the luxury of space. And, nearby you can enjoy golf, hiking, curated shopping, and award-winning restaurants. Altura is a true retreat - discreet, architectural, and completely in tune with its surroundings.
Contact an agent
Home facts
- Year built:2002
- Listing ID #:6912100
- Updated:February 10, 2026 at 04:34 PM
Rooms and interior
- Bedrooms:6
- Total bathrooms:8
- Full bathrooms:7
- Half bathrooms:1
- Living area:8,539 sq. ft.
Heating and cooling
- Cooling:Ceiling Fan(s)
- Heating:Natural Gas
Structure and exterior
- Year built:2002
- Building area:8,539 sq. ft.
- Lot area:1.29 Acres
Schools
- High school:Saguaro High School
- Middle school:Mohave Middle School
- Elementary school:Kiva Elementary School
Utilities
- Water:City Water
Finances and disclosures
- Price:$5,750,000
- Price per sq. ft.:$673.38
- Tax amount:$16,774 (2024)
New listings near 7451 N Las Brisas Lane
- New
 $2,900,000Active0.7 Acres
$2,900,000Active0.7 Acres6827 E Vermont Avenue #8, Paradise Valley, AZ 85253
MLS# 6983024Listed by: COMPASS - New
 $2,299,000Active4 beds 3 baths3,413 sq. ft.
$2,299,000Active4 beds 3 baths3,413 sq. ft.4825 E Onyx Avenue, Paradise Valley, AZ 85253
MLS# 6982876Listed by: REALTY ONE GROUP - New
 $4,750,000Active5 beds 5 baths4,687 sq. ft.
$4,750,000Active5 beds 5 baths4,687 sq. ft.9035 N Morning Glory Road, Paradise Valley, AZ 85253
MLS# 6982898Listed by: LOCAL LUXURY CHRISTIE'S INTERNATIONAL REAL ESTATE - New
 $4,550,000Active4 beds 4 baths4,240 sq. ft.
$4,550,000Active4 beds 4 baths4,240 sq. ft.9026 N 67th Street, Paradise Valley, AZ 85253
MLS# 6982657Listed by: COMPASS - New
 $7,290,000Active5 beds 6 baths6,159 sq. ft.
$7,290,000Active5 beds 6 baths6,159 sq. ft.8501 N Golf Drive, Paradise Valley, AZ 85253
MLS# 6982631Listed by: ENGEL & VOELKERS SCOTTSDALE - New
 $4,395,000Active5 beds 5 baths5,914 sq. ft.
$4,395,000Active5 beds 5 baths5,914 sq. ft.5225 E Turquoise Avenue, Paradise Valley, AZ 85253
MLS# 6981566Listed by: EXP REALTY - New
 $4,900,000Active0.86 Acres
$4,900,000Active0.86 Acres5705 E Arroyo Road, Paradise Valley, AZ 85253
MLS# 6981167Listed by: EXP REALTY  $3,350,000Pending3 beds 4 baths4,470 sq. ft.
$3,350,000Pending3 beds 4 baths4,470 sq. ft.4616 E White Drive, Paradise Valley, AZ 85253
MLS# 6981223Listed by: RUSS LYON SOTHEBY'S INTERNATIONAL REALTY $7,250,000Pending5 beds 7 baths8,768 sq. ft.
$7,250,000Pending5 beds 7 baths8,768 sq. ft.8353 N 58th Place, Paradise Valley, AZ 85253
MLS# 6980959Listed by: REALTY ONE GROUP- New
 $5,000,000Active2.22 Acres
$5,000,000Active2.22 Acres3627 E Bethany Home Road #2, Paradise Valley, AZ 85253
MLS# 6980947Listed by: LOCAL LUXURY CHRISTIE'S INTERNATIONAL REAL ESTATE

