7501 N Eucalyptus Drive, Paradise Valley, AZ 85253
Local realty services provided by:Better Homes and Gardens Real Estate S.J. Fowler
7501 N Eucalyptus Drive,Paradise Valley, AZ 85253
$14,950,000
- 6 Beds
- 8 Baths
- 8,116 sq. ft.
- Single family
- Pending
Listed by: jarrod smith
Office: plush arizona living
MLS#:6858239
Source:ARMLS
Price summary
- Price:$14,950,000
- Price per sq. ft.:$1,842.04
About this home
Brand new custom home on the 4th fairway of the PVCC golf course with unobstructed Mummy Mountain views. This is the ultimate indoor/ outdoor living experience. This is a once-in-a-generation estate custom built in 2025 by Paramount Luxury Development and Sapanaro Development. This Santa Barbara-inspired masterpiece blends breathtaking architecture with Arizona's natural beauty. Step inside to soaring ceilings, walls of glass, a dual-island kitchen, incredible back kitchen, huge secondary bedrooms, a separate family and tv space and the perfect guest casita, all meticulously designed to create a life of effortless luxury. The private owner's wing offers the very best sunrise mountain views, indoor and outdoor showers, a copper soaking tub, two closets & separate lounge/ reading area. Outside, a resort-style pool with spa are surrounded by lush grounds that provide the perfect setting for entertaining. A true masterpiece on the most incredible lot ever to come available in Paradise Valley!
Contact an agent
Home facts
- Year built:2025
- Listing ID #:6858239
- Updated:December 17, 2025 at 06:56 PM
Rooms and interior
- Bedrooms:6
- Total bathrooms:8
- Full bathrooms:7
- Half bathrooms:1
- Living area:8,116 sq. ft.
Heating and cooling
- Cooling:Programmable Thermostat
- Heating:Natural Gas
Structure and exterior
- Year built:2025
- Building area:8,116 sq. ft.
- Lot area:1.2 Acres
Schools
- High school:Saguaro High School
- Middle school:Mohave Middle School
- Elementary school:Kiva Elementary School
Utilities
- Water:Private Water Company
- Sewer:Septic In & Connected
Finances and disclosures
- Price:$14,950,000
- Price per sq. ft.:$1,842.04
- Tax amount:$10,302 (2024)
New listings near 7501 N Eucalyptus Drive
- New
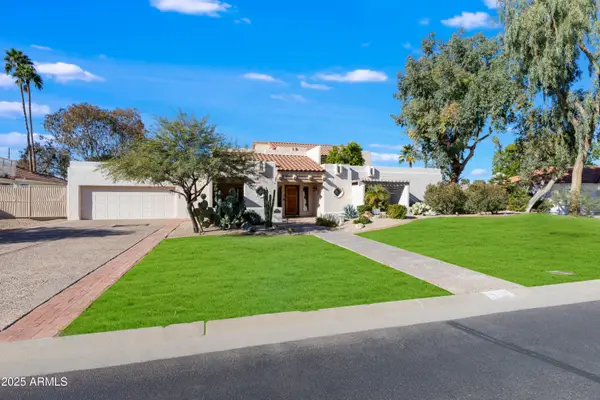 $2,100,000Active4 beds 5 baths4,223 sq. ft.
$2,100,000Active4 beds 5 baths4,223 sq. ft.10308 N 48th Place, Paradise Valley, AZ 85253
MLS# 6959164Listed by: HOMESMART - New
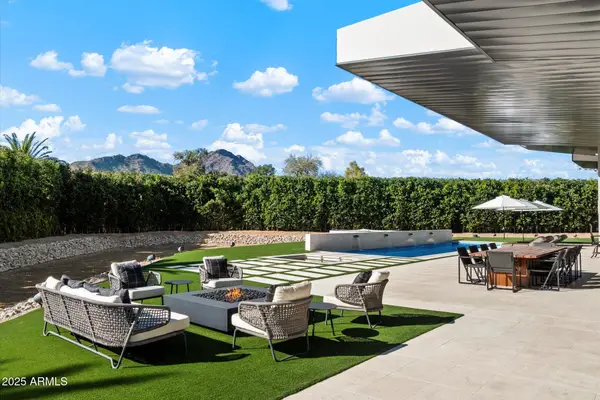 $8,999,888Active5 beds 7 baths7,825 sq. ft.
$8,999,888Active5 beds 7 baths7,825 sq. ft.5517 N 68th Place, Paradise Valley, AZ 85253
MLS# 6958741Listed by: REALTY ONE GROUP - New
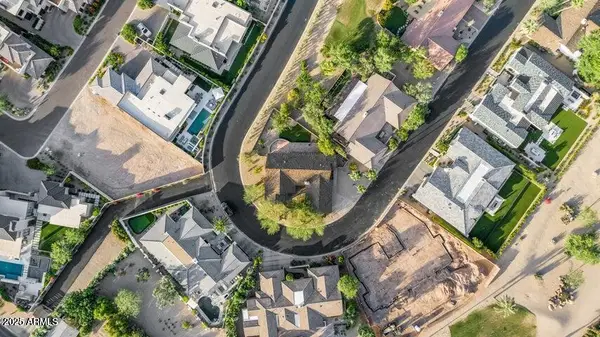 $2,250,000Active0.24 Acres
$2,250,000Active0.24 Acres5635 E Lincoln 34 Drive #34, Paradise Valley, AZ 85253
MLS# 6958395Listed by: RUSS LYON SOTHEBY'S INTERNATIONAL REALTY - New
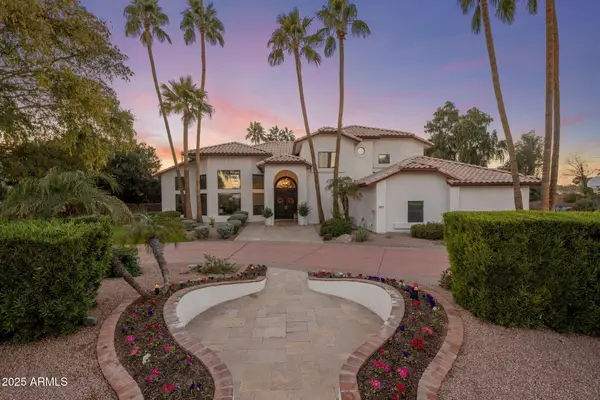 $4,450,000Active6 beds 8 baths8,420 sq. ft.
$4,450,000Active6 beds 8 baths8,420 sq. ft.9030 N 48th Place, Paradise Valley, AZ 85253
MLS# 6958036Listed by: LISTED SIMPLY - New
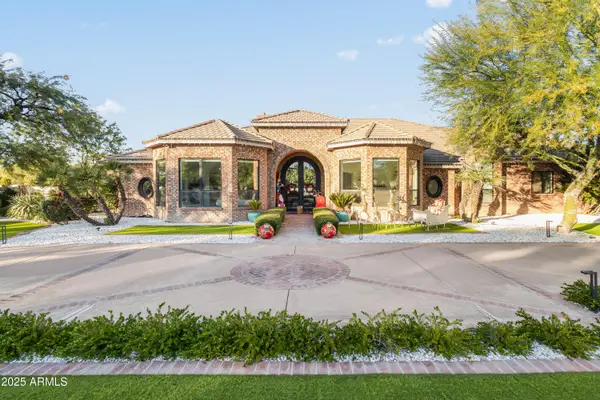 $6,250,000Active5 beds 7 baths6,835 sq. ft.
$6,250,000Active5 beds 7 baths6,835 sq. ft.6848 E Meadowlark Lane, Paradise Valley, AZ 85253
MLS# 6957614Listed by: LOCAL LUXURY CHRISTIE'S INTERNATIONAL REAL ESTATE - New
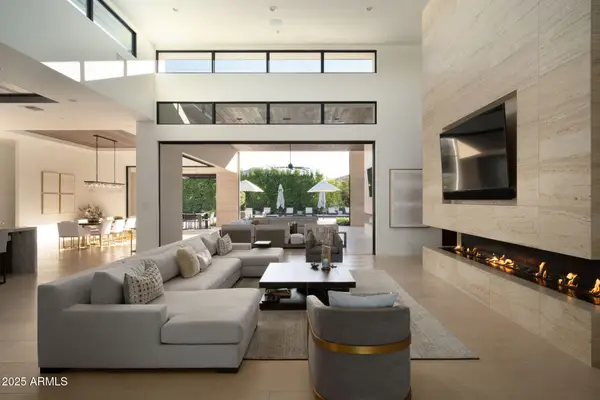 $9,995,000Active5 beds 6 baths7,364 sq. ft.
$9,995,000Active5 beds 6 baths7,364 sq. ft.5333 E Via Los Caballos --, Paradise Valley, AZ 85253
MLS# 6957213Listed by: THE AGENCY - New
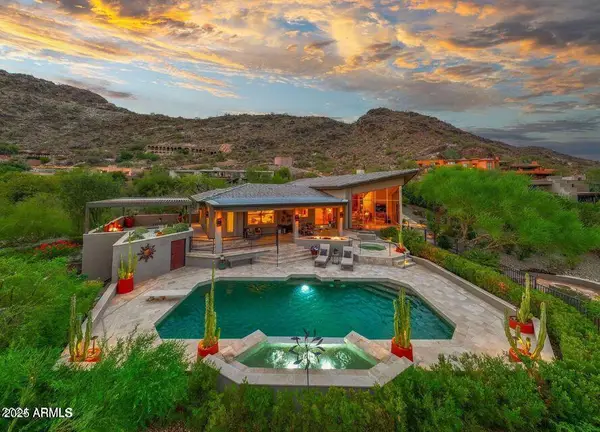 $4,395,900Active4 beds 4 baths4,327 sq. ft.
$4,395,900Active4 beds 4 baths4,327 sq. ft.7007 N 59th Place, Paradise Valley, AZ 85253
MLS# 6956915Listed by: REAL BROKER - Open Sat, 11am to 3pmNew
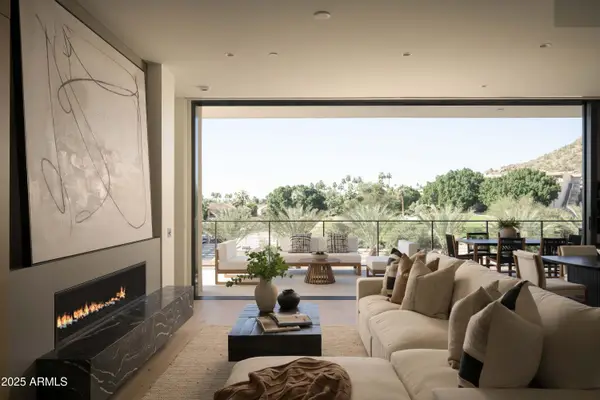 $3,195,000Active2 beds 3 baths2,294 sq. ft.
$3,195,000Active2 beds 3 baths2,294 sq. ft.4849 N Camelback Ridge Drive #A309, Scottsdale, AZ 85251
MLS# 6956483Listed by: RESIDENT REAL ESTATE - New
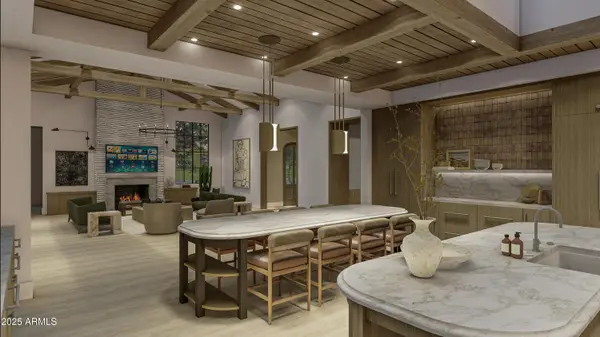 $8,920,000Active6 beds 7 baths7,138 sq. ft.
$8,920,000Active6 beds 7 baths7,138 sq. ft.4901 E Berneil Drive, Paradise Valley, AZ 85253
MLS# 6956455Listed by: REALTY EXECUTIVES ARIZONA TERRITORY - New
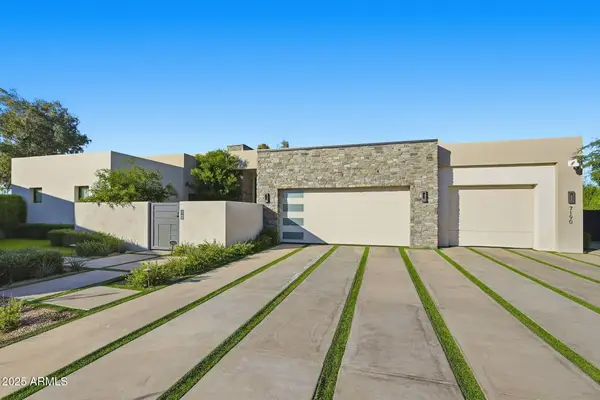 $5,995,000Active4 beds 5 baths4,723 sq. ft.
$5,995,000Active4 beds 5 baths4,723 sq. ft.7190 E Ironwood Drive, Paradise Valley, AZ 85253
MLS# 6956220Listed by: GRIGG'S GROUP POWERED BY THE ALTMAN BROTHERS
