7701 N Silvercrest Way, Paradise Valley, AZ 85253
Local realty services provided by:Better Homes and Gardens Real Estate BloomTree Realty
7701 N Silvercrest Way,Paradise Valley, AZ 85253
$11,950,000
- 4 Beds
- 5 Baths
- 7,309 sq. ft.
- Single family
- Active
Listed by: joan a levinson
Office: realty one group
MLS#:6930645
Source:ARMLS
Price summary
- Price:$11,950,000
- Price per sq. ft.:$1,634.97
- Monthly HOA dues:$395.83
About this home
The HIGHEST HOME in Paradise Valley + the surrounding areas. At the top of Guard Gated Clearwater Hills, across from Paradise Valley Country Club + featured in the WALL STREET JOURNAL, sits this jaw-dropping contemporary marvel. A 2 year remodel below the studs 2014- 2016, the stone walls have been repurposed from the mountain itself. Disappearing glass walls, copious patios reveal unmatched views of the entire valley, including a center focus on CAMELBACK MTN & DOWNTOWN PHOENIX CITY LIGHTS.The massive Primary Suite has a large sitting rm w/ wetbar, office + bathrm w/ huge steam shower + sauna. Floating stairs, smart home, Miele appliances, gym, elevator, African Wenge wood, Media Room, CANTILEVERED VIEW DECK w/fire feature, pool, spa + borders the PRESERVE w/ a beautiful SAGUARO FOREST!
Contact an agent
Home facts
- Year built:1977
- Listing ID #:6930645
- Updated:February 13, 2026 at 09:18 PM
Rooms and interior
- Bedrooms:4
- Total bathrooms:5
- Full bathrooms:4
- Half bathrooms:1
- Living area:7,309 sq. ft.
Heating and cooling
- Cooling:Programmable Thermostat
- Heating:Natural Gas
Structure and exterior
- Year built:1977
- Building area:7,309 sq. ft.
- Lot area:2.1 Acres
Schools
- High school:Saguaro High School
- Middle school:Mohave Middle School
- Elementary school:Kiva Elementary School
Utilities
- Water:Private Water Company
- Sewer:Septic In & Connected
Finances and disclosures
- Price:$11,950,000
- Price per sq. ft.:$1,634.97
- Tax amount:$13,935 (2024)
New listings near 7701 N Silvercrest Way
 $3,499,000Active2 beds 3 baths2,160 sq. ft.
$3,499,000Active2 beds 3 baths2,160 sq. ft.4849 N Camelback Ridge Drive #B405, Scottsdale, AZ 85251
MLS# 6964538Listed by: BERKSHIRE HATHAWAY HOMESERVICES ARIZONA PROPERTIES $2,574,000Active1 beds 2 baths1,678 sq. ft.
$2,574,000Active1 beds 2 baths1,678 sq. ft.4849 N Camelback Ridge Drive #B404, Scottsdale, AZ 85251
MLS# 6964541Listed by: BERKSHIRE HATHAWAY HOMESERVICES ARIZONA PROPERTIES- New
 $2,195,000Active2 beds 4 baths2,625 sq. ft.
$2,195,000Active2 beds 4 baths2,625 sq. ft.5652 N Scottsdale Road, Paradise Valley, AZ 85253
MLS# 6984114Listed by: RUSS LYON SOTHEBY'S INTERNATIONAL REALTY - New
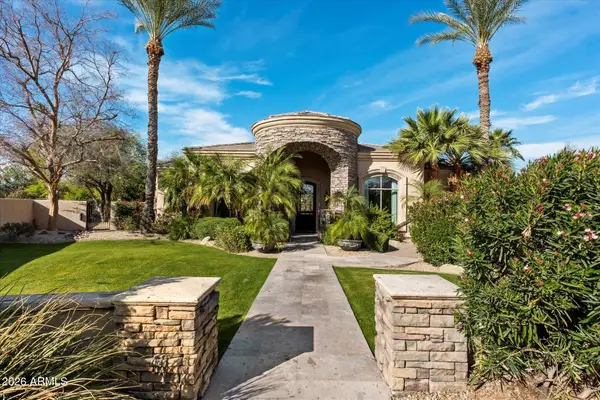 $5,999,000Active8 beds 10 baths8,379 sq. ft.
$5,999,000Active8 beds 10 baths8,379 sq. ft.7008 N 68th Place, Paradise Valley, AZ 85253
MLS# 6983986Listed by: RE/MAX FINE PROPERTIES - New
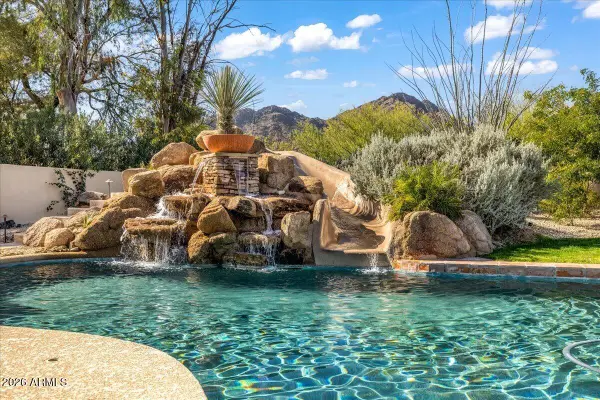 $4,100,000Active4 beds 4 baths4,274 sq. ft.
$4,100,000Active4 beds 4 baths4,274 sq. ft.5512 N 67th Place, Paradise Valley, AZ 85253
MLS# 6983906Listed by: REALTY ONE GROUP - New
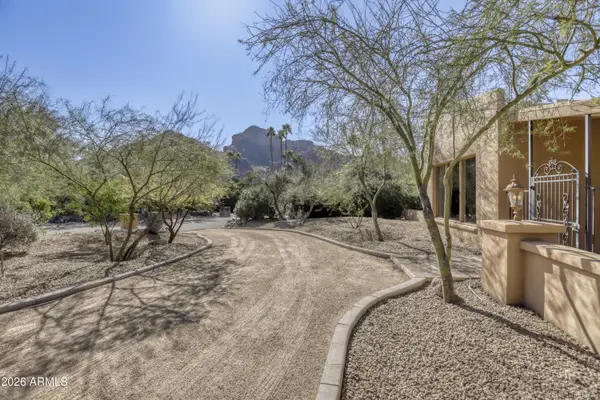 $3,475,000Active4 beds 3 baths3,915 sq. ft.
$3,475,000Active4 beds 3 baths3,915 sq. ft.4912 E Arroyo Verde Drive, Paradise Valley, AZ 85253
MLS# 6983586Listed by: COMPASS - New
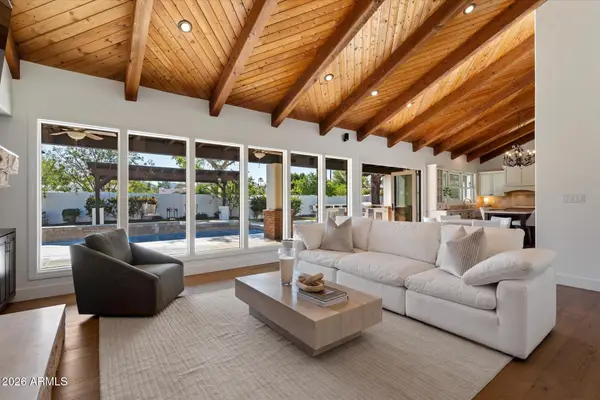 $2,499,888Active4 beds 5 baths3,682 sq. ft.
$2,499,888Active4 beds 5 baths3,682 sq. ft.10401 N 48th Place, Paradise Valley, AZ 85253
MLS# 6983587Listed by: REALTY ONE GROUP - New
 $3,475,000Active1 Acres
$3,475,000Active1 Acres4912 E Arroyo Verde Drive #8, Paradise Valley, AZ 85253
MLS# 6983596Listed by: COMPASS - New
 $1,325,000Active4 beds 4 baths3,047 sq. ft.
$1,325,000Active4 beds 4 baths3,047 sq. ft.7275 N Scottsdale Road #1013, Paradise Valley, AZ 85253
MLS# 6983522Listed by: MY HOME GROUP REAL ESTATE - New
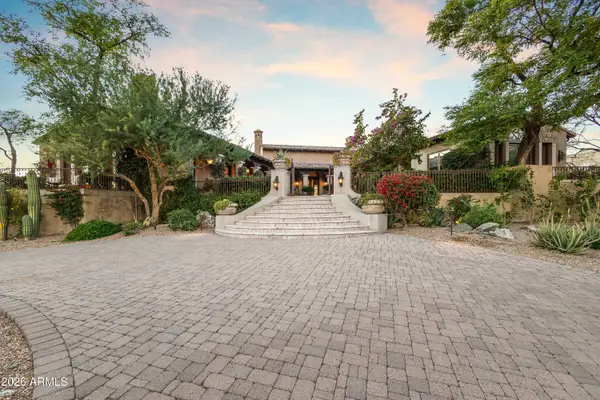 $5,000,000Active4 beds 5 baths6,264 sq. ft.
$5,000,000Active4 beds 5 baths6,264 sq. ft.3900 E Bethany Home Road, Paradise Valley, AZ 85253
MLS# 6983149Listed by: LOCAL LUXURY CHRISTIE'S INTERNATIONAL REAL ESTATE

