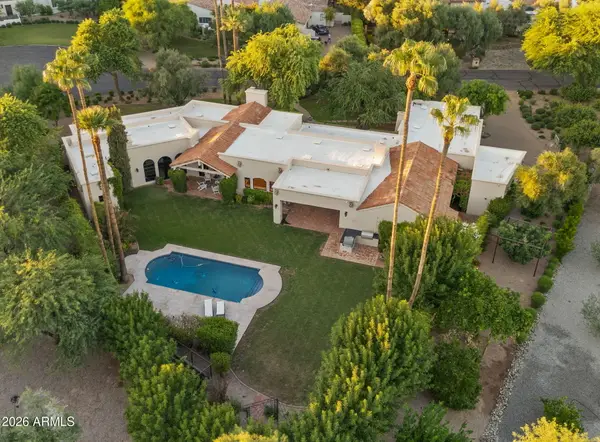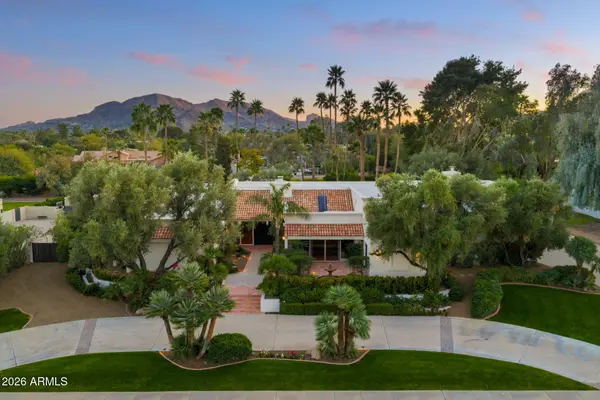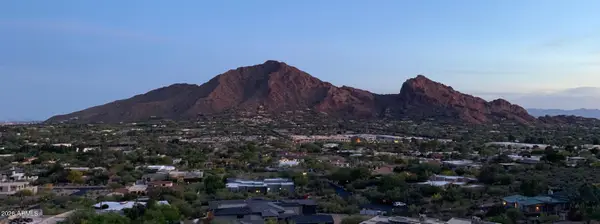7838 N 54th Place, Paradise Valley, AZ 85253
Local realty services provided by:Better Homes and Gardens Real Estate BloomTree Realty
7838 N 54th Place,Paradise Valley, AZ 85253
$3,895,000
- 4 Beds
- 5 Baths
- 4,661 sq. ft.
- Single family
- Active
Listed by: jill yancey
Office: homesmart
MLS#:6861220
Source:ARMLS
Price summary
- Price:$3,895,000
- Price per sq. ft.:$835.66
About this home
Santa Barbara inspired Paradise Valley retreat
tucked away on a quiet cul-de-sac in the foothills of Mummy Mountain. This stunning estate sits on just under an acre and offers 4,661 sq ft of living space. 4 bedrooms, an executive office, and 4.5 baths. Timeless elegance with modern comfort.
Soaring 16'+ ceilings and an abundance of dual-paned windows and doors fill the home with natural light, enhancing the seamless indoor/outdoor lifestyle. French doors off the formal living and dining rooms open to a serene courtyard, perfect for relaxing or entertaining. The family room showcases a cantera stone fireplace and custom bar, while the eat-in chef's kitchen features Wolf and Sub-Zero appliances, quartz countertops, wood beamed ceiling, stylish cabinetry, and a butler's pantryflowing effortlessly into the private, lush backyard.
The backyard is a true oasis, complete with a built-in BBQ, heated pool and spa, and multiple gathering spaces designed for entertaining and relaxing under the Arizona sky.
Upstairs, the expansive primary suite offers a fireplace, his-and-hers closets, a freestanding soaking tub, and a private covered balcony with breathtaking sunset views. A second upstairs bedroom includes an en-suite bath, walk-in closet, and private balcony. Two additional bedrooms are located on the main level, connected by a Jack and Jill bathroom.
Thoughtful details like hardwood and marble flooring throughout enhance the home's sophistication and warmth. This exceptional property offers elegance, comfort, and privacy in one of Paradise Valley's most desirable locations.
Contact an agent
Home facts
- Year built:1991
- Listing ID #:6861220
- Updated:February 10, 2026 at 04:06 PM
Rooms and interior
- Bedrooms:4
- Total bathrooms:5
- Full bathrooms:4
- Half bathrooms:1
- Living area:4,661 sq. ft.
Heating and cooling
- Cooling:Ceiling Fan(s), Programmable Thermostat
- Heating:Natural Gas
Structure and exterior
- Year built:1991
- Building area:4,661 sq. ft.
- Lot area:0.95 Acres
Schools
- High school:Saguaro High School
- Middle school:Mohave Middle School
- Elementary school:Kiva Elementary School
Utilities
- Water:City Water
Finances and disclosures
- Price:$3,895,000
- Price per sq. ft.:$835.66
- Tax amount:$6,512 (2024)
New listings near 7838 N 54th Place
- New
 $2,900,000Active0.7 Acres
$2,900,000Active0.7 Acres6827 E Vermont Avenue #8, Paradise Valley, AZ 85253
MLS# 6983024Listed by: COMPASS - New
 $2,299,000Active4 beds 3 baths3,413 sq. ft.
$2,299,000Active4 beds 3 baths3,413 sq. ft.4825 E Onyx Avenue, Paradise Valley, AZ 85253
MLS# 6982876Listed by: REALTY ONE GROUP - New
 $4,750,000Active5 beds 5 baths4,687 sq. ft.
$4,750,000Active5 beds 5 baths4,687 sq. ft.9035 N Morning Glory Road, Paradise Valley, AZ 85253
MLS# 6982898Listed by: LOCAL LUXURY CHRISTIE'S INTERNATIONAL REAL ESTATE - New
 $4,550,000Active4 beds 4 baths4,240 sq. ft.
$4,550,000Active4 beds 4 baths4,240 sq. ft.9026 N 67th Street, Paradise Valley, AZ 85253
MLS# 6982657Listed by: COMPASS - New
 $7,290,000Active5 beds 6 baths6,159 sq. ft.
$7,290,000Active5 beds 6 baths6,159 sq. ft.8501 N Golf Drive, Paradise Valley, AZ 85253
MLS# 6982631Listed by: ENGEL & VOELKERS SCOTTSDALE - New
 $4,395,000Active5 beds 5 baths5,914 sq. ft.
$4,395,000Active5 beds 5 baths5,914 sq. ft.5225 E Turquoise Avenue, Paradise Valley, AZ 85253
MLS# 6981566Listed by: EXP REALTY - New
 $4,900,000Active0.86 Acres
$4,900,000Active0.86 Acres5705 E Arroyo Road, Paradise Valley, AZ 85253
MLS# 6981167Listed by: EXP REALTY  $3,350,000Pending3 beds 4 baths4,470 sq. ft.
$3,350,000Pending3 beds 4 baths4,470 sq. ft.4616 E White Drive, Paradise Valley, AZ 85253
MLS# 6981223Listed by: RUSS LYON SOTHEBY'S INTERNATIONAL REALTY $7,250,000Pending5 beds 7 baths8,768 sq. ft.
$7,250,000Pending5 beds 7 baths8,768 sq. ft.8353 N 58th Place, Paradise Valley, AZ 85253
MLS# 6980959Listed by: REALTY ONE GROUP- New
 $5,000,000Active2.22 Acres
$5,000,000Active2.22 Acres3627 E Bethany Home Road #2, Paradise Valley, AZ 85253
MLS# 6980947Listed by: LOCAL LUXURY CHRISTIE'S INTERNATIONAL REAL ESTATE

