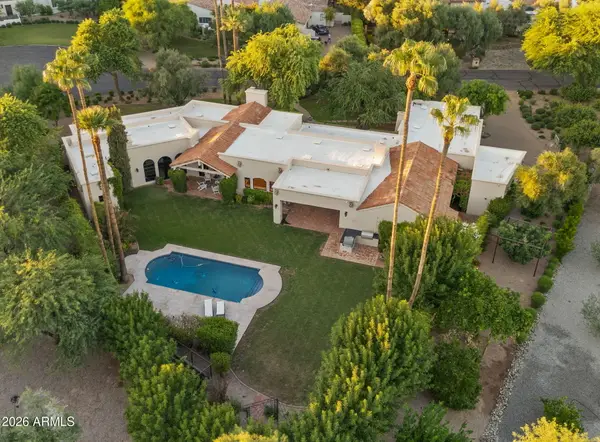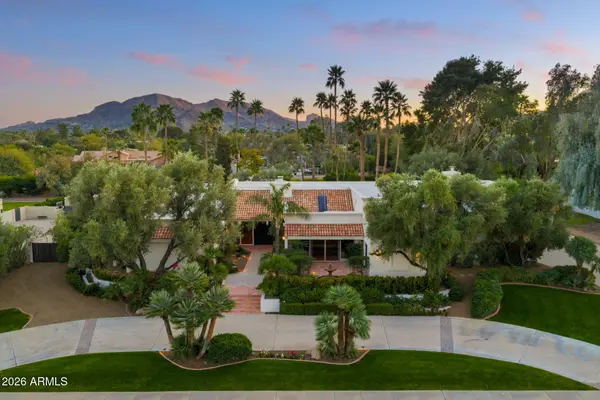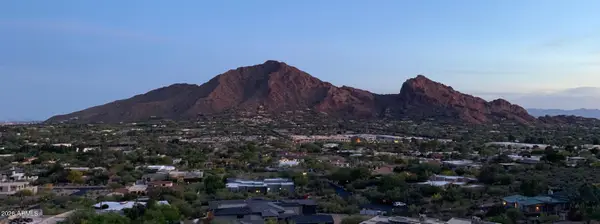8345 N Morning Glory Road, Paradise Valley, AZ 85253
Local realty services provided by:Better Homes and Gardens Real Estate BloomTree Realty
8345 N Morning Glory Road,Paradise Valley, AZ 85253
$11,999,000
- 5 Beds
- 9 Baths
- 10,508 sq. ft.
- Single family
- Active
Listed by: heather gagne, cathy fassero
Office: compass
MLS#:6943871
Source:ARMLS
Price summary
- Price:$11,999,000
- Price per sq. ft.:$1,141.89
About this home
An exceptional Santa Barbara-inspired estate combining timeless elegance with updated modern luxury and craftsmanship rarely seen today, located in one of Paradise Valley's most coveted neighborhoods. Designed by Candelaria Design and built by MRA, this one-of-a-kind property offers over 10,500 sq ft of refined living space with 5 bedrooms and 9 bathrooms.
Inside, the home features dramatic ceilings, graceful archways, honed limestone and wood flooring, and a layout designed for both everyday living and large-scale entertaining. The chef's kitchen includes an adjoining catering space and opens to a spacious family room. The primary suite includes sitting areas, dual bathrooms, custom his-and-hers closets, and an outdoor shower. Additional interior amenities include a temperature-controlled wine room, paneled office, large game room with full bar and multiple TVs, and a five-car garage.
A newly designed entertainment pavilion enhances the outdoor living experience with a zinc bar and floor-to-ceiling retractable glass walls that open on three sides for true indoor-outdoor flow.
Berghoff-designed landscaping features expansive lawns, botanical gardens, intimate courtyards, and a private well.
The resort-style backyard offers a 50-foot pool, fountains, fire features, outdoor showers, and multiple private lounge areas. Smart-home technology provides convenient control of lighting, climate, security, and outdoor systems.
A rare opportunity to own a luxury estate with premier design, privacy, and top-tier technology.
Contact an agent
Home facts
- Year built:2010
- Listing ID #:6943871
- Updated:February 10, 2026 at 04:34 PM
Rooms and interior
- Bedrooms:5
- Total bathrooms:9
- Full bathrooms:9
- Living area:10,508 sq. ft.
Heating and cooling
- Cooling:Ceiling Fan(s), Programmable Thermostat
- Heating:Electric
Structure and exterior
- Year built:2010
- Building area:10,508 sq. ft.
- Lot area:1.27 Acres
Schools
- High school:Chaparral High School
- Middle school:Cocopah Middle School
- Elementary school:Cherokee Elementary School
Utilities
- Water:City Water, Shared Well
Finances and disclosures
- Price:$11,999,000
- Price per sq. ft.:$1,141.89
- Tax amount:$15,856 (2024)
New listings near 8345 N Morning Glory Road
- New
 $2,900,000Active0.7 Acres
$2,900,000Active0.7 Acres6827 E Vermont Avenue #8, Paradise Valley, AZ 85253
MLS# 6983024Listed by: COMPASS - New
 $2,299,000Active4 beds 3 baths3,413 sq. ft.
$2,299,000Active4 beds 3 baths3,413 sq. ft.4825 E Onyx Avenue, Paradise Valley, AZ 85253
MLS# 6982876Listed by: REALTY ONE GROUP - New
 $4,750,000Active5 beds 5 baths4,687 sq. ft.
$4,750,000Active5 beds 5 baths4,687 sq. ft.9035 N Morning Glory Road, Paradise Valley, AZ 85253
MLS# 6982898Listed by: LOCAL LUXURY CHRISTIE'S INTERNATIONAL REAL ESTATE - New
 $4,550,000Active4 beds 4 baths4,240 sq. ft.
$4,550,000Active4 beds 4 baths4,240 sq. ft.9026 N 67th Street, Paradise Valley, AZ 85253
MLS# 6982657Listed by: COMPASS - New
 $7,290,000Active5 beds 6 baths6,159 sq. ft.
$7,290,000Active5 beds 6 baths6,159 sq. ft.8501 N Golf Drive, Paradise Valley, AZ 85253
MLS# 6982631Listed by: ENGEL & VOELKERS SCOTTSDALE - New
 $4,395,000Active5 beds 5 baths5,914 sq. ft.
$4,395,000Active5 beds 5 baths5,914 sq. ft.5225 E Turquoise Avenue, Paradise Valley, AZ 85253
MLS# 6981566Listed by: EXP REALTY - New
 $4,900,000Active0.86 Acres
$4,900,000Active0.86 Acres5705 E Arroyo Road, Paradise Valley, AZ 85253
MLS# 6981167Listed by: EXP REALTY  $3,350,000Pending3 beds 4 baths4,470 sq. ft.
$3,350,000Pending3 beds 4 baths4,470 sq. ft.4616 E White Drive, Paradise Valley, AZ 85253
MLS# 6981223Listed by: RUSS LYON SOTHEBY'S INTERNATIONAL REALTY $7,250,000Pending5 beds 7 baths8,768 sq. ft.
$7,250,000Pending5 beds 7 baths8,768 sq. ft.8353 N 58th Place, Paradise Valley, AZ 85253
MLS# 6980959Listed by: REALTY ONE GROUP- New
 $5,000,000Active2.22 Acres
$5,000,000Active2.22 Acres3627 E Bethany Home Road #2, Paradise Valley, AZ 85253
MLS# 6980947Listed by: LOCAL LUXURY CHRISTIE'S INTERNATIONAL REAL ESTATE

