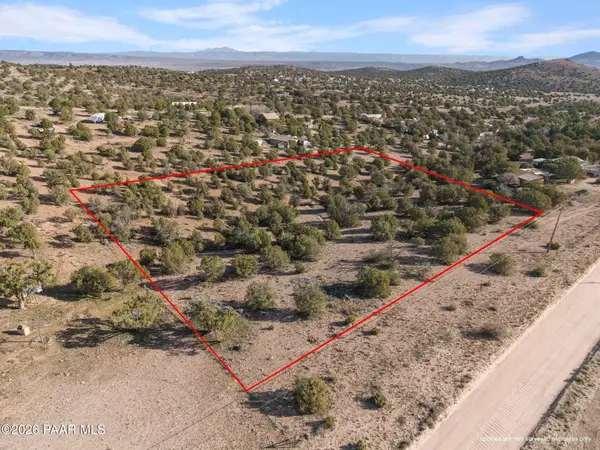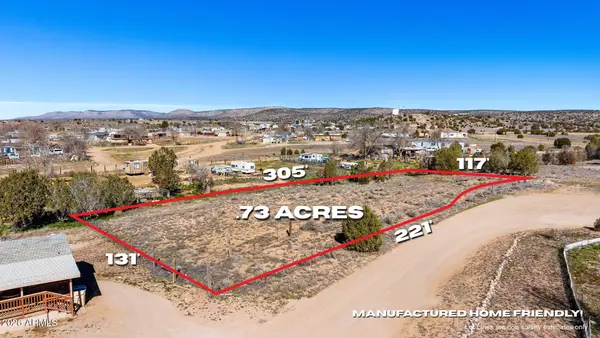1440 E Spring Water Drive, Paulden, AZ 86334
Local realty services provided by:Better Homes and Gardens Real Estate BloomTree Realty
Listed by: alexander halenka
Office: realty one group mountain desert
MLS#:1075291
Source:AZ_PAAR
Price summary
- Price:$358,500
- Price per sq. ft.:$200.28
- Monthly HOA dues:$8.17
About this home
FENCE & CORRAL JUST INSTALLED MAKING YOUR EQUESTRAIN PROPERTY COMPLETE!! Introducing the BRAND NEW 2025 Energy-Efficient Clayton ''Rocket Man'' Model, a perfect blend of modern luxury and peaceful country living, located in the highly sought-after Headwaters Ranch Subdivision of Paulden. Situated on a vast 2-acre equestrian lot at 1440 E Spring Water Dr, this stunning home offers breathtaking panoramic views and an exceptional living experience. With 1,790 square feet of thoughtfully designed space, the open split floor plan includes 3 spacious bedrooms, 2 elegant bathrooms, and a versatile flex room--ideal for a 4th bedroom, home office, or cozy den.Step inside to find soaring 8-foot ceilings, recessed can lighting, and sleek modern onyx accents that elevate the home's design. The chef's kitchen is outfitted with stainless steel appliances, custom cabinetry, and high-end fixtures, while the expansive living and dining areas provide a warm, inviting atmosphere perfect for both daily living and entertaining. The luxurious primary suite is a private retreat, featuring a spacious walk-in closet, dual vanities, and a spa-style walk-in shower.Built on a ground-set foundation with concrete landings, this home also includes 825 feet of pipe fence with no climb wire, four seven foot double swing gates, a perfect horse corral right next to the well with its own private driveway, a high-producing private well with new pump, a brand new septic system, and a 1-year manufacturer warranty for added peace of mind. Move-in ready iin about 1-2 weeks--everything is complete and waiting on APS power connection. Don't miss this rare opportunity to own your very own slice of Northern Arizona paradise at an unbeatable price.
Contact an agent
Home facts
- Year built:2025
- Listing ID #:1075291
- Added:197 day(s) ago
- Updated:February 12, 2026 at 09:28 PM
Rooms and interior
- Bedrooms:3
- Total bathrooms:2
- Full bathrooms:1
- Living area:1,790 sq. ft.
Heating and cooling
- Cooling:Ceiling Fan(s), Central Air
- Heating:Electric, Heat Pump
Structure and exterior
- Roof:Composition
- Year built:2025
- Building area:1,790 sq. ft.
Utilities
- Sewer:Septic Conventional
Finances and disclosures
- Price:$358,500
- Price per sq. ft.:$200.28
New listings near 1440 E Spring Water Drive
- New
 $385,000Active4 beds 2 baths1,999 sq. ft.
$385,000Active4 beds 2 baths1,999 sq. ft.1547 E Whirlpool Drive, Paulden, AZ 86334
MLS# 1079489Listed by: KELLER WILLIAMS ARIZONA REALTY - New
 $99,900Active2.56 Acres
$99,900Active2.56 Acres3220 W Cedar Heights Road, Chino Valley, AZ 86323
MLS# 1079480Listed by: REALTY ONE GROUP MOUNTAIN DESERT - New
 $149,900Active25.8 Acres
$149,900Active25.8 Acres24771 N Rj Way, Paulden, AZ 86334
MLS# 1079481Listed by: A CASA REALTY - New
 $634,900Active3 beds 2 baths1,843 sq. ft.
$634,900Active3 beds 2 baths1,843 sq. ft.1680 E Verde Ranch Road, Paulden, AZ 86334
MLS# 1079472Listed by: A CASA REALTY - New
 $24,000Active0.19 Acres
$24,000Active0.19 Acres25060 N Cedar Drive, Paulden, AZ 86334
MLS# 1079470Listed by: REALTY ONE GROUP MOUNTAIN DESERT - New
 $243,000Active3 beds 2 baths1,034 sq. ft.
$243,000Active3 beds 2 baths1,034 sq. ft.24160 N Kyoto Avenue, Paulden, AZ 86334
MLS# 1079463Listed by: EXP REALTY - New
 $30,000Active0.23 Acres
$30,000Active0.23 Acres25370 N Spruce Drive #472, Paulden, AZ 86334
MLS# 6981937Listed by: KELLER WILLIAMS ARIZONA REALTY - New
 $30,000Active0.24 Acres
$30,000Active0.24 Acres25370 N Spruce Street, Paulden, AZ 86334
MLS# 1079443Listed by: KELLER WILLIAMS ARIZONA REALTY - New
 $349,900Active4 beds 2 baths1,668 sq. ft.
$349,900Active4 beds 2 baths1,668 sq. ft.1477 E Whirlpool Drive, Paulden, AZ 86334
MLS# 1079388Listed by: REALTY ONE GROUP MOUNTAIN DESERT  $49,000Pending2.16 Acres
$49,000Pending2.16 Acres139 Big Chino Road, Paulden, AZ 86334
MLS# 1079361Listed by: REALTY ONE GROUP MOUNTAIN DESERT

