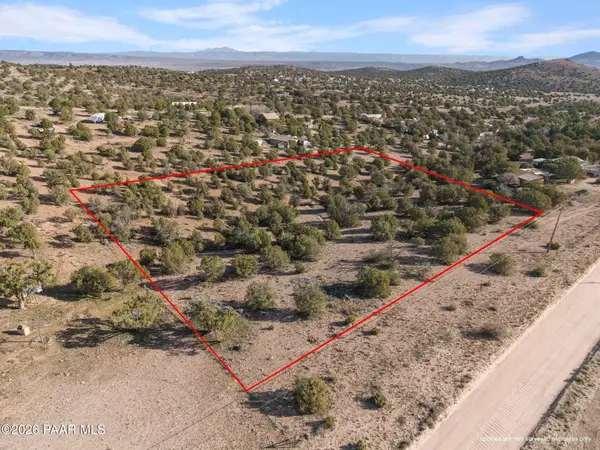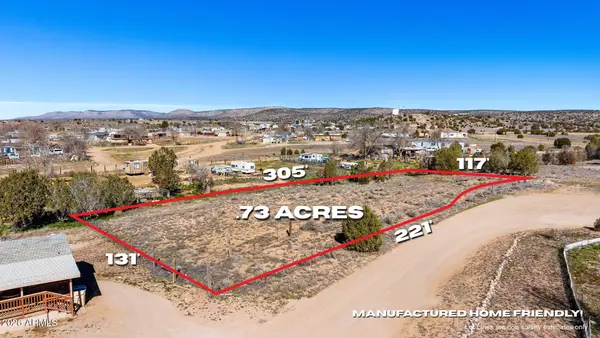20480 N Buckboard Lane, Paulden, AZ 86334
Local realty services provided by:Better Homes and Gardens Real Estate BloomTree Realty
20480 N Buckboard Lane,Paulden, AZ 86334
$1,395,000
- 4 Beds
- 4 Baths
- 4,235 sq. ft.
- Single family
- Active
Listed by: jared a english
Office: congress realty, inc.
MLS#:1076980
Source:AZ_PAAR
Price summary
- Price:$1,395,000
- Price per sq. ft.:$329.4
About this home
VIEWS, VIEWS, VIEWS!SPACIOUS 4235 sf home with main level livingOWNED solar and propane tank!no HOAdrive right up to basement with private entrance, kitchenette, 3/4 bathroom, additional hot/cold hookup, large walk-in closet and hobby room with sink hookup4br, 4 bath (two full baths, two 3/4 baths)huge Arizona room offers many uses, chimney in place for a pellet or wood burning stove if desiredample granite counters, two convection ovenshuge main level laundry room with tons of storage, granite counter (can use propane or electric dryer) central vacuum (comes with newly purchased attachments still in the box)neutral colors throughout 3 car attached garage plus site-built detached 2 car garage (added by current owners)two durable decks to enjoy the viewsvery generous concrete parking and turn around spacebest neighborhood, all paved roadsapprox. FIVE acres partly fencedbeautiful natural vegetationunbelievable VIEWS!all this and a great producing wellRARE OPPORTUNITY!
Contact an agent
Home facts
- Year built:1998
- Listing ID #:1076980
- Added:129 day(s) ago
- Updated:February 12, 2026 at 06:28 PM
Rooms and interior
- Bedrooms:4
- Total bathrooms:4
- Full bathrooms:4
- Living area:4,235 sq. ft.
Heating and cooling
- Cooling:Room Refrigeration
- Heating:Propane
Structure and exterior
- Roof:Composition
- Year built:1998
- Building area:4,235 sq. ft.
- Lot area:5.21 Acres
Utilities
- Sewer:Septic Conventional
Finances and disclosures
- Price:$1,395,000
- Price per sq. ft.:$329.4
- Tax amount:$4,282 (2024)
New listings near 20480 N Buckboard Lane
- New
 $385,000Active4 beds 2 baths1,999 sq. ft.
$385,000Active4 beds 2 baths1,999 sq. ft.1547 E Whirlpool Drive, Paulden, AZ 86334
MLS# 1079489Listed by: KELLER WILLIAMS ARIZONA REALTY - New
 $99,900Active2.56 Acres
$99,900Active2.56 Acres3220 W Cedar Heights Road, Chino Valley, AZ 86323
MLS# 1079480Listed by: REALTY ONE GROUP MOUNTAIN DESERT - New
 $149,900Active25.8 Acres
$149,900Active25.8 Acres24771 N Rj Way, Paulden, AZ 86334
MLS# 1079481Listed by: A CASA REALTY - New
 $634,900Active3 beds 2 baths1,843 sq. ft.
$634,900Active3 beds 2 baths1,843 sq. ft.1680 E Verde Ranch Road, Paulden, AZ 86334
MLS# 1079472Listed by: A CASA REALTY - New
 $24,000Active0.19 Acres
$24,000Active0.19 Acres25060 N Cedar Drive, Paulden, AZ 86334
MLS# 1079470Listed by: REALTY ONE GROUP MOUNTAIN DESERT - New
 $243,000Active3 beds 2 baths1,034 sq. ft.
$243,000Active3 beds 2 baths1,034 sq. ft.24160 N Kyoto Avenue, Paulden, AZ 86334
MLS# 1079463Listed by: EXP REALTY - New
 $30,000Active0.23 Acres
$30,000Active0.23 Acres25370 N Spruce Drive #472, Paulden, AZ 86334
MLS# 6981937Listed by: KELLER WILLIAMS ARIZONA REALTY - New
 $30,000Active0.24 Acres
$30,000Active0.24 Acres25370 N Spruce Street, Paulden, AZ 86334
MLS# 1079443Listed by: KELLER WILLIAMS ARIZONA REALTY - New
 $349,900Active4 beds 2 baths1,668 sq. ft.
$349,900Active4 beds 2 baths1,668 sq. ft.1477 E Whirlpool Drive, Paulden, AZ 86334
MLS# 1079388Listed by: REALTY ONE GROUP MOUNTAIN DESERT  $49,000Pending2.16 Acres
$49,000Pending2.16 Acres139 Big Chino Road, Paulden, AZ 86334
MLS# 1079361Listed by: REALTY ONE GROUP MOUNTAIN DESERT

