24855 N Mitchell Lane, Paulden, AZ 86334
Local realty services provided by:Better Homes and Gardens Real Estate BloomTree Realty

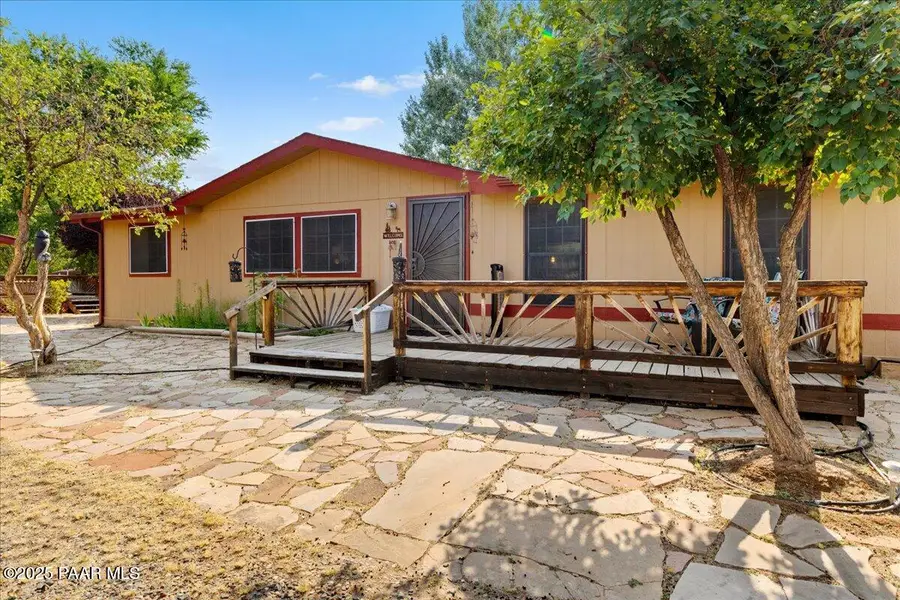
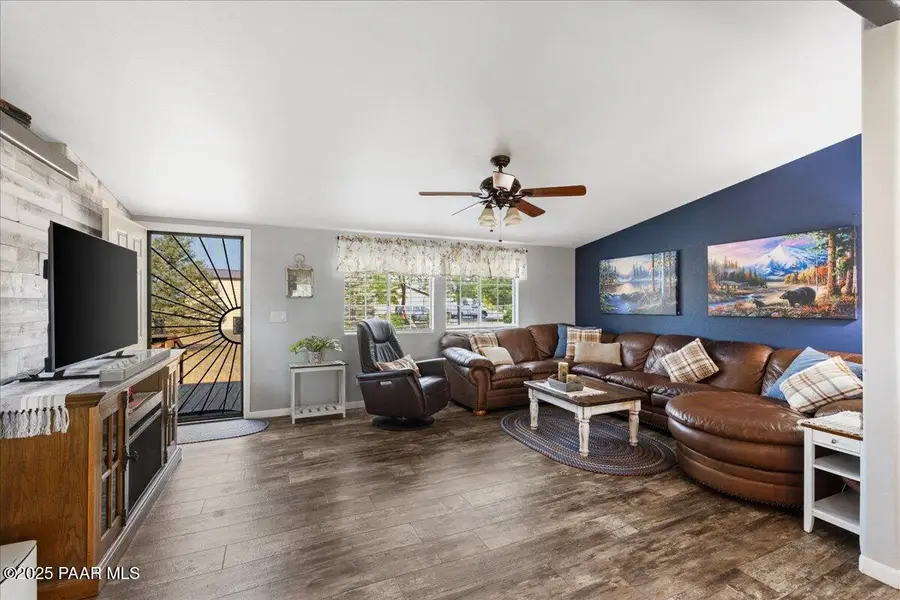
Listed by:geoffrey r hyland
Office:exp realty
MLS#:1075076
Source:AZ_PAAR
Price summary
- Price:$439,900
- Price per sq. ft.:$187.43
About this home
Tucked back from the road and surrounded by mature trees, this private and peaceful property offers sweeping panoramic views and the perfect blend of rural living and comfort. With both a main residence and a charming guest house, this setup is ideal for multi-generational living, rental income, or extended guest stays.The main home is a well-designed manufactured home featuring 3 bedrooms and 2 bathrooms in an open-concept layout. A spacious front deck welcomes you, while a second deck in the back offers a private spot to relax and take in the expansive views. Inside, vaulted ceilings and skylights create a bright, airy atmosphere throughout the main living area. The great room flows seamlessly into a formal dining area. The kitchen is a standout, boasting stainless steel appliances, a generous center island topped with durable and eye-catching sheet metal, and plenty of cabinet space. Rustic farmhouse-style lighting adds a warm, stylish touch to the space as well as the cozy breakfast nook, making it perfect for casual mornings.The primary suite is a peaceful retreat, featuring a private en suite bath with a walk-in shower and an adjacent office or sitting room behind double doors. Two additional bedrooms are located on the opposite side of the home and share a full bathroom with a shower/tub combo, offering privacy and comfort for guests or family members. A separate laundry room adds convenience, while ceiling fans throughout help keep the home comfortable year-round.The guest house is a site-built, one-bedroom, one-bathroom gem that feels like its own private retreat. High-volume ceilings and clerestory windows fill the living space with light, while the open-concept design connects the kitchen and living area with ease. A cozy Arizona Room adds extra space to relax, entertain, or enjoy hobbies. The bedroom features an en suite bath with a beautifully tiled walk-in shower, adding to the home's charm. A wrap-around covered front porch invites you to sit back, enjoy the shade, and soak in the peaceful surroundings.Set on level, fully fenced acreage, the land welcomes horses and farm animals, and provides ample space for gardening, outdoor activities, and enjoying the natural beauty that surrounds you. The property continues to impress with lush grassy areas, mature trees, and thoughtfully placed flagstone pathways and patios that connect the two homes and outdoor living spaces. Three separate outbuildings offer flexible storage or workshop space, with one already equipped with electricity. This property offers a rare combination of space, versatility, and natural beauty, perfect for those seeking a tranquil lifestyle without sacrificing comfort or convenience.
Contact an agent
Home facts
- Year built:1993
- Listing Id #:1075076
- Added:23 day(s) ago
- Updated:July 29, 2025 at 04:39 PM
Rooms and interior
- Bedrooms:3
- Total bathrooms:2
- Full bathrooms:1
- Living area:1,568 sq. ft.
Heating and cooling
- Cooling:Central Air, Heat Pump
- Heating:Forced - Gas, Propane
Structure and exterior
- Roof:Composition
- Year built:1993
- Building area:1,568 sq. ft.
Utilities
- Sewer:Septic Conventional
Finances and disclosures
- Price:$439,900
- Price per sq. ft.:$187.43
- Tax amount:$1,326 (2024)
New listings near 24855 N Mitchell Lane
- New
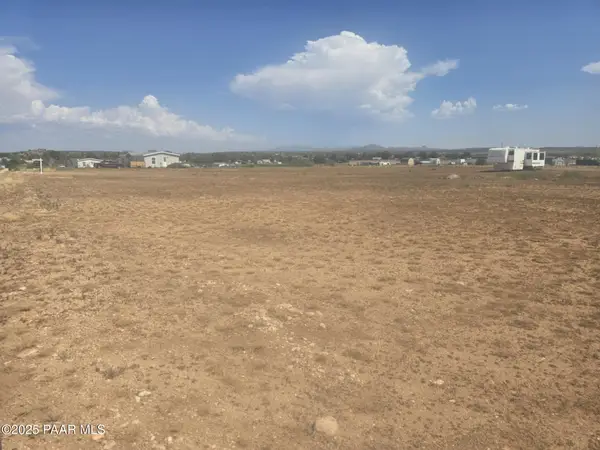 $90,000Active2 Acres
$90,000Active2 Acres127 W Laxton Castle Way, Paulden, AZ 86334
MLS# 1075699Listed by: IREALTY PROFESSIONALS - New
 $369,000Active4 beds 2 baths1,493 sq. ft.
$369,000Active4 beds 2 baths1,493 sq. ft.1475 W Kings Court, Paulden, AZ 86334
MLS# 1075676Listed by: BERKSHIRE HATHAWAY HOMESERVICE AZ PROPERTIES - New
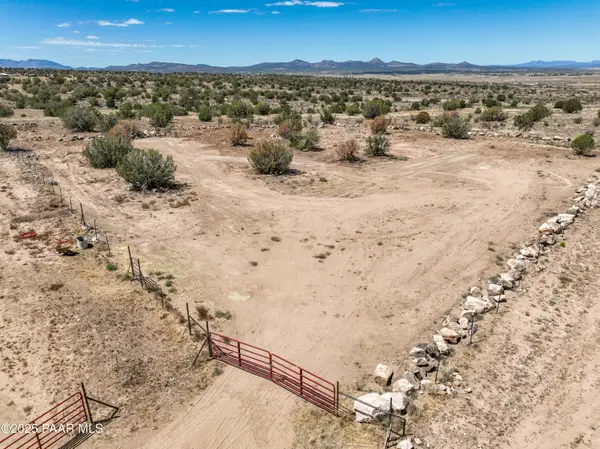 $30,000Active0 Acres
$30,000Active0 AcresLot 3 E Water Crest Lane, Paulden, AZ 86334
MLS# 1075432Listed by: BETTER HOMES AND GARDENS REAL ESTATE BLOOMTREE REALTY - New
 $39,000Active0 Acres
$39,000Active0 Acres3254 W Onyx Road, Paulden, AZ 86334
MLS# 1075661Listed by: KELLER WILLIAMS ARIZONA REALTY - New
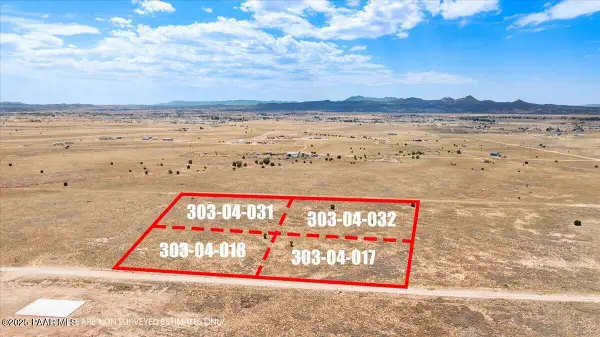 $39,000Active0 Acres
$39,000Active0 Acres3257 W Limestone Drive, Paulden, AZ 86334
MLS# 1075662Listed by: KELLER WILLIAMS ARIZONA REALTY - New
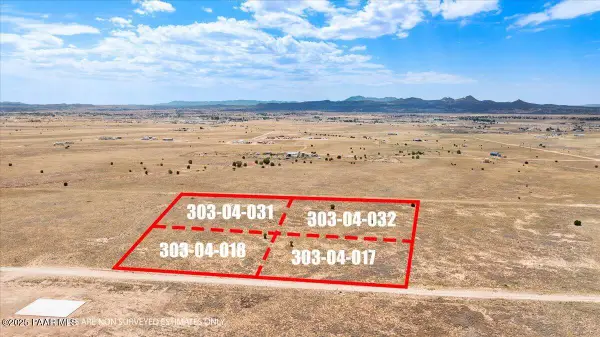 $39,000Active0 Acres
$39,000Active0 Acres3296 W Onyx Road, Paulden, AZ 86334
MLS# 1075663Listed by: KELLER WILLIAMS ARIZONA REALTY - New
 $39,000Active0 Acres
$39,000Active0 Acres3299 W Limestone Drive, Paulden, AZ 86334
MLS# 1075664Listed by: KELLER WILLIAMS ARIZONA REALTY - New
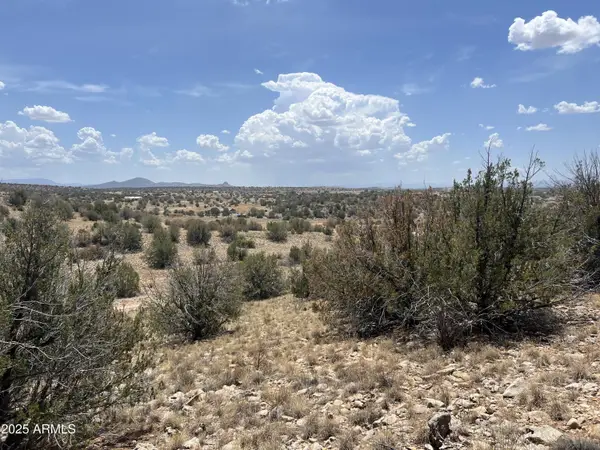 $79,900Active8.41 Acres
$79,900Active8.41 AcresTbd E Prescott Ranch Road, Paulden, AZ 86334
MLS# 6904721Listed by: RESOLVE REALTY - New
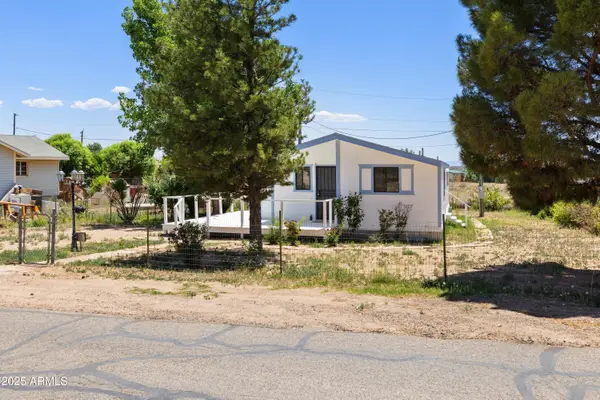 $169,900Active2 beds 2 baths1,038 sq. ft.
$169,900Active2 beds 2 baths1,038 sq. ft.305 E Aspen Road, Paulden, AZ 86334
MLS# 6904575Listed by: GARDEN BROOK REALTY - New
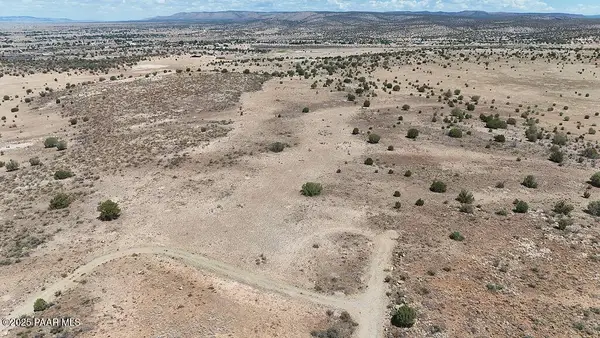 $49,900Active2 Acres
$49,900Active2 Acres0 N Via Sofia Lane, Paulden, AZ 86334
MLS# 1075624Listed by: SELL YOUR HOME SERVICES, INC.
