25055 N Naples Street, Paulden, AZ 86334
Local realty services provided by:Better Homes and Gardens Real Estate BloomTree Realty
25055 N Naples Street,Paulden, AZ 86334
$499,000
- 3 Beds
- 2 Baths
- 4,896 sq. ft.
- Mobile / Manufactured
- Active
Listed by: tera lynn wilson
Office: better homes and gardens real estate bloomtree realty
MLS#:1076779
Source:AZ_PAAR
Price summary
- Price:$499,000
- Price per sq. ft.:$101.92
About this home
Welcome to your dream ranch-style retreat in Paulden, AZ! Nestled on 4.81 fully fenced, irrigated pasture, this 3-bedroom, 2-bath manufactured home features a split floor plan, spacious open kitchen, formal dining room, and a cozy living area perfect for relaxing. A large covered deck captures sweeping views and tranquil sunsets. For equestrian lovers, this horse property boasts a 7 stall barn with turnouts, hay shed, tack room, irrigated pasture, and miles of nearby riding trails. A detached bonus structure offers potential as a 4th bedroom, second shed can be used as an office, or workshop. Additional highlights include a laundry room, well pump house, and oversized attached carport. Enjoy the peace and quiet of rural living with all the space and amenities you need for the ultimate Arizona lifestyle. Home and property next door is also available MLS 1076421.
Contact an agent
Home facts
- Year built:1986
- Listing ID #:1076779
- Added:81 day(s) ago
- Updated:December 17, 2025 at 10:28 PM
Rooms and interior
- Bedrooms:3
- Total bathrooms:2
- Full bathrooms:2
- Living area:4,896 sq. ft.
Heating and cooling
- Cooling:Ceiling Fan(s), Central Air
- Heating:Propane
Structure and exterior
- Roof:Composition
- Year built:1986
- Building area:4,896 sq. ft.
- Lot area:4.81 Acres
Utilities
- Sewer:Septic Conventional
Finances and disclosures
- Price:$499,000
- Price per sq. ft.:$101.92
- Tax amount:$960 (2024)
New listings near 25055 N Naples Street
- New
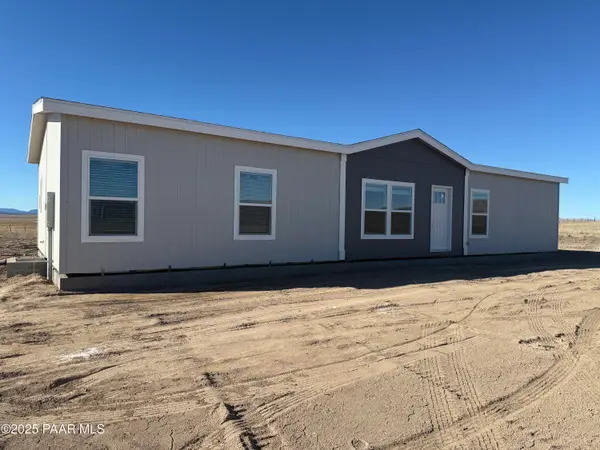 $309,900Active4 beds 4 baths1,600 sq. ft.
$309,900Active4 beds 4 baths1,600 sq. ft.26994 N Chicory Way, Paulden, AZ 86334
MLS# 1078299Listed by: KMF REAL ESTATE - New
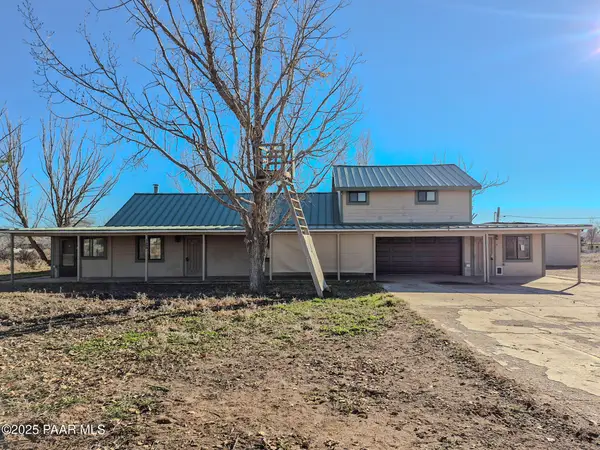 $429,950Active4 beds 3 baths2,358 sq. ft.
$429,950Active4 beds 3 baths2,358 sq. ft.125 E Harpson Trail, Paulden, AZ 86334
MLS# 1078269Listed by: WOODS HOMETOWN REALTY - New
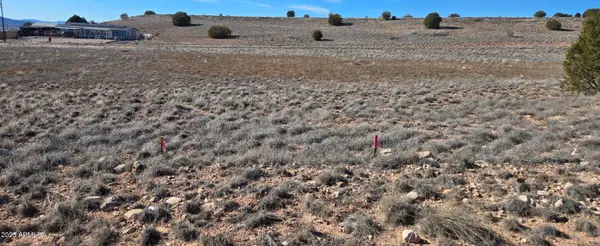 $20,000Active0.17 Acres
$20,000Active0.17 Acres25670 N St Joseph Drive #479, Paulden, AZ 86334
MLS# 6956711Listed by: CODE OF THE WEST - New
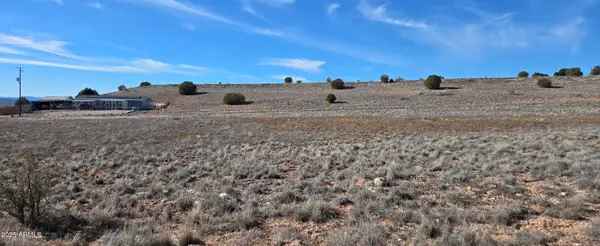 $20,000Active0.17 Acres
$20,000Active0.17 Acres25682 N St Joseph Drive #480, Paulden, AZ 86334
MLS# 6956721Listed by: CODE OF THE WEST - New
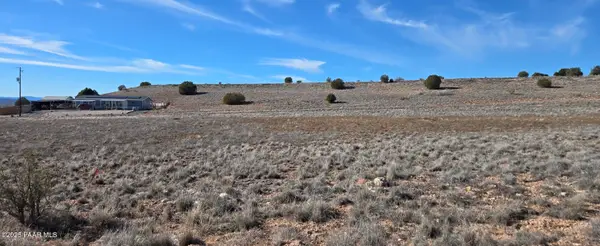 $20,000Active0.17 Acres
$20,000Active0.17 Acres25682 N St Joseph Road, Paulden, AZ 86334
MLS# 1078254Listed by: CODE OF THE WEST REALTY - New
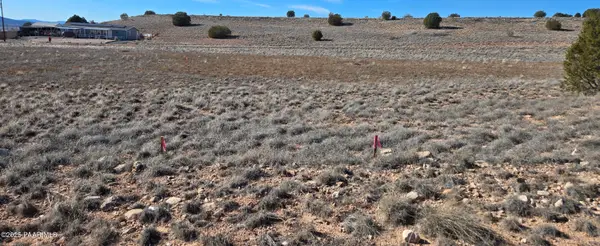 $20,000Active0.17 Acres
$20,000Active0.17 Acres25670 N St Joseph Road, Paulden, AZ 86334
MLS# 1078253Listed by: CODE OF THE WEST REALTY - New
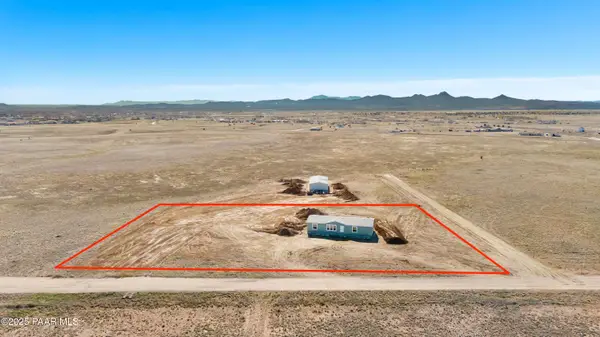 $299,000Active4 beds 2 baths1,600 sq. ft.
$299,000Active4 beds 2 baths1,600 sq. ft.3311 W Cherry Blossom Lane, Paulden, AZ 86334
MLS# 1078231Listed by: BERKSHIRE HATHAWAY HOMESERVICE AZ PROPERTIES - Coming Soon
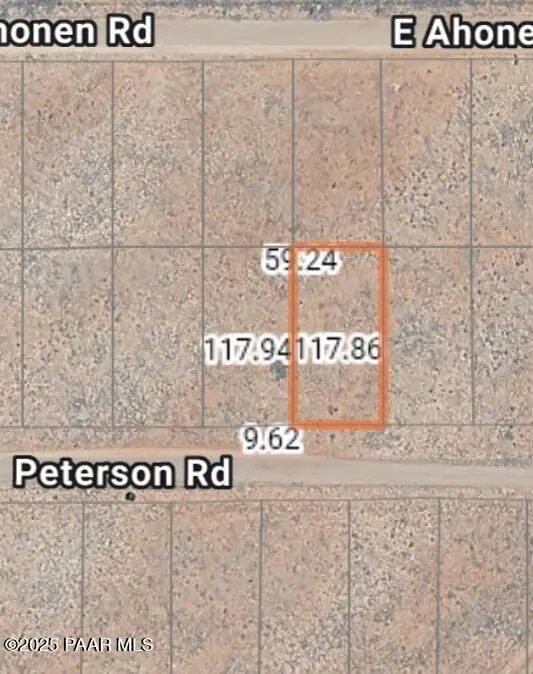 $14,000Coming Soon-- Acres
$14,000Coming Soon-- Acres166 E Peterson Road, Paulden, AZ 86334
MLS# 1078167Listed by: REALTY ONE GROUP MOUNTAIN DESERT 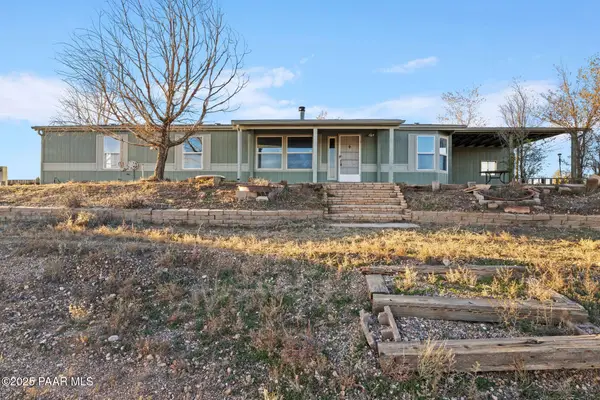 $325,000Active3 beds 2 baths1,640 sq. ft.
$325,000Active3 beds 2 baths1,640 sq. ft.24580 N St Louis Street, Paulden, AZ 86334
MLS# 1078161Listed by: REALTY ONE GROUP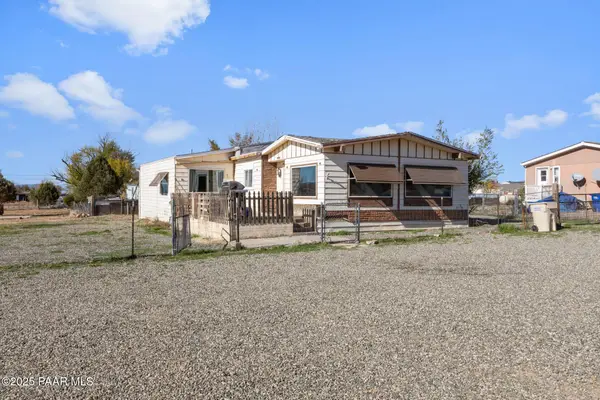 $159,000Pending2 beds 2 baths1,700 sq. ft.
$159,000Pending2 beds 2 baths1,700 sq. ft.25350 N Enid Drive, Paulden, AZ 86334
MLS# 1078115Listed by: REAL BROKER
