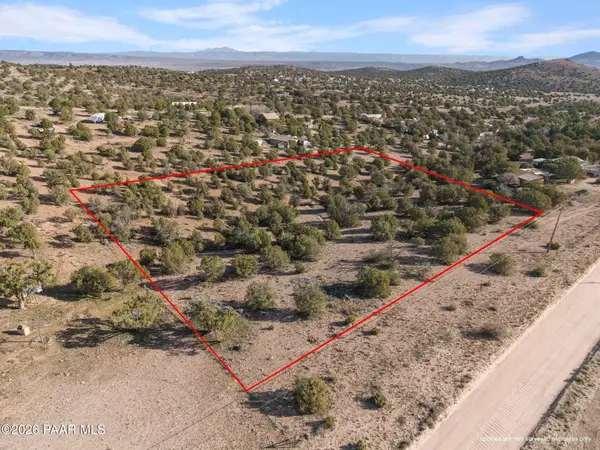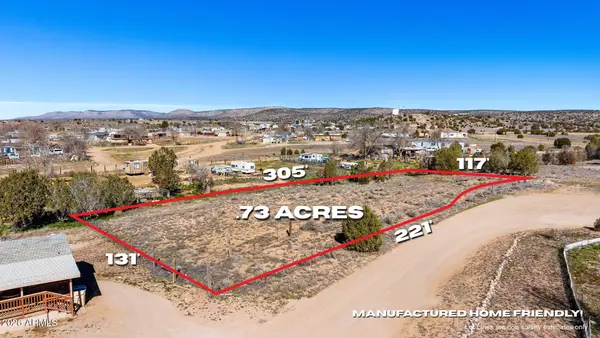29450 N Caballero Way, Paulden, AZ 86334
Local realty services provided by:Better Homes and Gardens Real Estate BloomTree Realty
29450 N Caballero Way,Paulden, AZ 86334
$650,000
- 3 Beds
- 3 Baths
- 1,840 sq. ft.
- Single family
- Active
Listed by: jeffrey martin
Office: realty one group mountain desert
MLS#:1077746
Source:AZ_PAAR
Price summary
- Price:$650,000
- Price per sq. ft.:$353.26
About this home
AMAZING HOME! AMAZING OPPORTUNITY! This beautiful luxury off-grid and fully self sustainable home features 3 bedrooms, 2-1/2 bathrooms on a whopping 13.4 acres with an excellent producing well. Step inside and notice the interior boasts of elegance while leaving no stone unturned. An open floor plan with a beautifully designed interior-mixing antique decor with a warm log cabin feel makes the main living area truly unique. Enjoy a large kitchen space with granite countertops, hardwood cabinets, and newer stainless steel appliances--perfect for Holiday cooking! The large master bedroom is fit for a king and queen, while the walk in closet offers plenty of storage for clothing and leaves room for knick-knacks. Connected to the the master bedroom, a spacious master bathroom highlights a large 1929 style clawfoot deep soaking tub, tiled shower, and double vanity with dark granite surface. Large windows throughout the home allow in plenty of natural lighting while the owned solar system provides the energy needed to keep the home cool in the summer and warm in the winter. Heading up stairs, the second and third bedrooms offer each guest a spacious and comfortable space with large windows highlighting 360 degree open landscapes and breathtaking mountainous views. Step out to exterior of the home and experience a flat, usable, and well maintained 13.4 acre parcel with room for farm/domestic animals, gardening, fruit trees, and so much more! The garage space will easily fit a long bed truck while still offering space for a workbench and storage. The engineering building is climate controlled and houses the following: 24 volt/8k military grade Trace Engineering 4024 inverters, Rolls Surrette 1575 amp hour batteries, midnight solar 150 charge controllers, 4,000 watt solar array, and a manual transfer switch for a back up generator if needed. Come Visit us today and make this special and unique home yours today!
Contact an agent
Home facts
- Year built:2010
- Listing ID #:1077746
- Added:91 day(s) ago
- Updated:February 13, 2026 at 12:28 AM
Rooms and interior
- Bedrooms:3
- Total bathrooms:3
- Full bathrooms:2
- Half bathrooms:1
- Living area:1,840 sq. ft.
Heating and cooling
- Cooling:Ceiling Fan(s), Central Air
- Heating:Forced - Gas, Propane, Wood Stove
Structure and exterior
- Roof:Metal
- Year built:2010
- Building area:1,840 sq. ft.
- Lot area:13.4 Acres
Utilities
- Sewer:Septic Conventional
Finances and disclosures
- Price:$650,000
- Price per sq. ft.:$353.26
- Tax amount:$1,377 (2025)
New listings near 29450 N Caballero Way
- New
 $385,000Active4 beds 2 baths1,999 sq. ft.
$385,000Active4 beds 2 baths1,999 sq. ft.1547 E Whirlpool Drive, Paulden, AZ 86334
MLS# 1079489Listed by: KELLER WILLIAMS ARIZONA REALTY - New
 $99,900Active2.56 Acres
$99,900Active2.56 Acres3220 W Cedar Heights Road, Chino Valley, AZ 86323
MLS# 1079480Listed by: REALTY ONE GROUP MOUNTAIN DESERT - New
 $149,900Active25.8 Acres
$149,900Active25.8 Acres24771 N Rj Way, Paulden, AZ 86334
MLS# 1079481Listed by: A CASA REALTY - New
 $634,900Active3 beds 2 baths1,843 sq. ft.
$634,900Active3 beds 2 baths1,843 sq. ft.1680 E Verde Ranch Road, Paulden, AZ 86334
MLS# 1079472Listed by: A CASA REALTY - New
 $24,000Active0.19 Acres
$24,000Active0.19 Acres25060 N Cedar Drive, Paulden, AZ 86334
MLS# 1079470Listed by: REALTY ONE GROUP MOUNTAIN DESERT - New
 $243,000Active3 beds 2 baths1,034 sq. ft.
$243,000Active3 beds 2 baths1,034 sq. ft.24160 N Kyoto Avenue, Paulden, AZ 86334
MLS# 1079463Listed by: EXP REALTY - New
 $30,000Active0.23 Acres
$30,000Active0.23 Acres25370 N Spruce Drive #472, Paulden, AZ 86334
MLS# 6981937Listed by: KELLER WILLIAMS ARIZONA REALTY - New
 $30,000Active0.24 Acres
$30,000Active0.24 Acres25370 N Spruce Street, Paulden, AZ 86334
MLS# 1079443Listed by: KELLER WILLIAMS ARIZONA REALTY - New
 $349,900Active4 beds 2 baths1,668 sq. ft.
$349,900Active4 beds 2 baths1,668 sq. ft.1477 E Whirlpool Drive, Paulden, AZ 86334
MLS# 1079388Listed by: REALTY ONE GROUP MOUNTAIN DESERT  $49,000Pending2.16 Acres
$49,000Pending2.16 Acres139 Big Chino Road, Paulden, AZ 86334
MLS# 1079361Listed by: REALTY ONE GROUP MOUNTAIN DESERT

