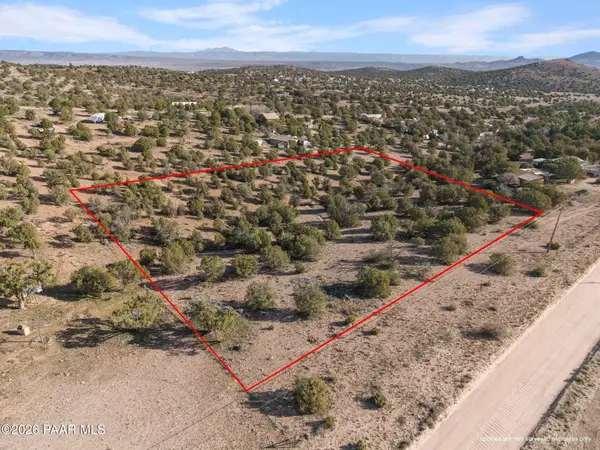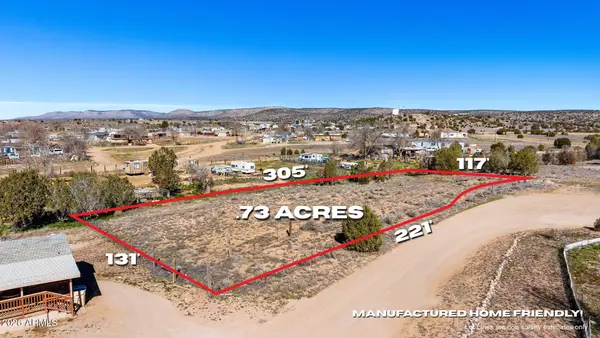375 W Venice Way, Paulden, AZ 86334
Local realty services provided by:Better Homes and Gardens Real Estate BloomTree Realty
375 W Venice Way,Paulden, AZ 86334
$279,900
- 3 Beds
- 2 Baths
- 1,230 sq. ft.
- Mobile / Manufactured
- Active
Listed by: alexander halenka
Office: realty one group mountain desert
MLS#:1077166
Source:AZ_PAAR
Price summary
- Price:$279,900
- Price per sq. ft.:$227.56
About this home
The only fully fenced fully landscaped move in ready brand-new model with views on the market in Paulden!! Experience where affordability meets luxury in this stunning brand-new 2025 energy-efficient Clayton 'Stand By Me' Model Home -- a perfect blend of modern elegance and unbeatable value. Enjoy breathtaking views of Granite Mountain and the surrounding landscapes from your fully fenced oversized lot, offering ample parking and space to relax or entertain.Step inside to discover a beautifully crafted interior designed for both comfort and style. The home showcases an oversized kitchen island, sleek stainless steel appliances, recessed can lighting, and exquisite onyx design accents throughout--including a dramatic onyx accent wall, island, and pendant lights. Every detail, from the luxury fixtures to the thoughtful open-concept layout, creates a truly elevated living experience.The bright living and dining areas flow effortlessly, making this home ideal for both daily life and hosting guests. Your private primary suite offers a serene retreat, featuring a large walk-in closet, dual vanities, and a luxurious walk-in shower that invites relaxation after a long day.Perfectly located with easy access to both Phoenix and Prescott, this home delivers an unbeatable combination of style, efficiency, and value. Why settle for a used home with hidden issues when you can own a brand-new, quality-built home for less? And if this model isn't the perfect fit, we offer multiple other models or can custom-build your dream home tailored exactly to your vision.Your luxury lifestyle starts here -- welcome home!
Contact an agent
Home facts
- Year built:2025
- Listing ID #:1077166
- Added:120 day(s) ago
- Updated:February 12, 2026 at 04:03 PM
Rooms and interior
- Bedrooms:3
- Total bathrooms:2
- Full bathrooms:1
- Living area:1,230 sq. ft.
Heating and cooling
- Cooling:Ceiling Fan(s), Central Air, Heat Pump
- Heating:Electric, Heat Pump
Structure and exterior
- Roof:Composition
- Year built:2025
- Building area:1,230 sq. ft.
- Lot area:0.17 Acres
Utilities
- Sewer:Septic Conventional
Finances and disclosures
- Price:$279,900
- Price per sq. ft.:$227.56
- Tax amount:$60 (2025)
New listings near 375 W Venice Way
- New
 $385,000Active4 beds 2 baths1,999 sq. ft.
$385,000Active4 beds 2 baths1,999 sq. ft.1547 E Whirlpool Drive, Paulden, AZ 86334
MLS# 1079489Listed by: KELLER WILLIAMS ARIZONA REALTY - New
 $99,900Active2.56 Acres
$99,900Active2.56 Acres3220 W Cedar Heights Road, Chino Valley, AZ 86323
MLS# 1079480Listed by: REALTY ONE GROUP MOUNTAIN DESERT - New
 $149,900Active25.8 Acres
$149,900Active25.8 Acres24771 N Rj Way, Paulden, AZ 86334
MLS# 1079481Listed by: A CASA REALTY - New
 $634,900Active3 beds 2 baths1,843 sq. ft.
$634,900Active3 beds 2 baths1,843 sq. ft.1680 E Verde Ranch Road, Paulden, AZ 86334
MLS# 1079472Listed by: A CASA REALTY - New
 $24,000Active0.19 Acres
$24,000Active0.19 Acres25060 N Cedar Drive, Paulden, AZ 86334
MLS# 1079470Listed by: REALTY ONE GROUP MOUNTAIN DESERT - New
 $243,000Active3 beds 2 baths1,034 sq. ft.
$243,000Active3 beds 2 baths1,034 sq. ft.24160 N Kyoto Avenue, Paulden, AZ 86334
MLS# 1079463Listed by: EXP REALTY - New
 $30,000Active0.23 Acres
$30,000Active0.23 Acres25370 N Spruce Drive #472, Paulden, AZ 86334
MLS# 6981937Listed by: KELLER WILLIAMS ARIZONA REALTY - New
 $30,000Active0.24 Acres
$30,000Active0.24 Acres25370 N Spruce Street, Paulden, AZ 86334
MLS# 1079443Listed by: KELLER WILLIAMS ARIZONA REALTY - New
 $349,900Active4 beds 2 baths1,668 sq. ft.
$349,900Active4 beds 2 baths1,668 sq. ft.1477 E Whirlpool Drive, Paulden, AZ 86334
MLS# 1079388Listed by: REALTY ONE GROUP MOUNTAIN DESERT  $49,000Pending2.16 Acres
$49,000Pending2.16 Acres139 Big Chino Road, Paulden, AZ 86334
MLS# 1079361Listed by: REALTY ONE GROUP MOUNTAIN DESERT

