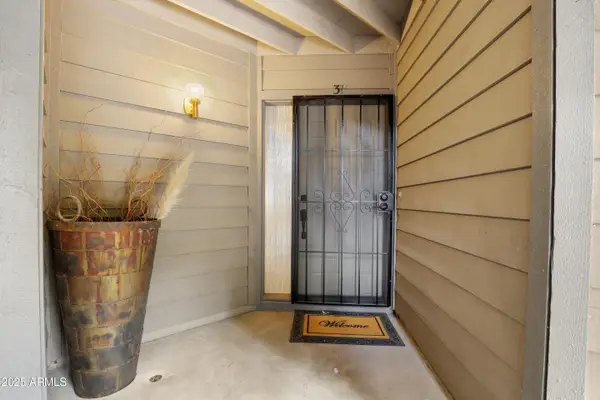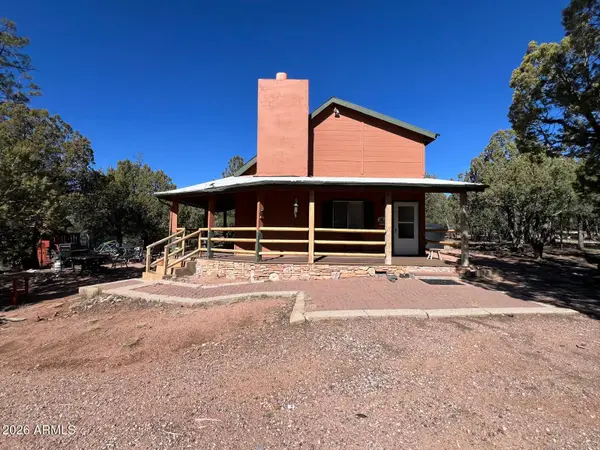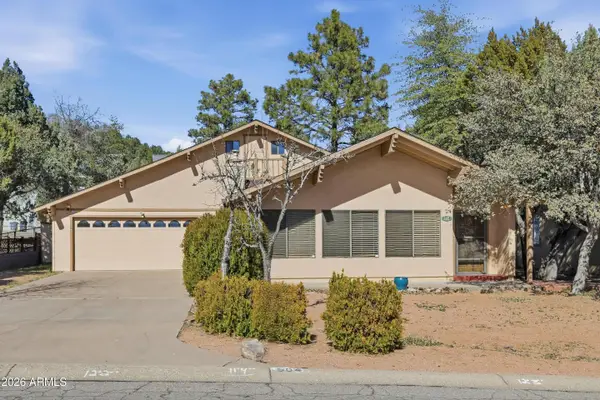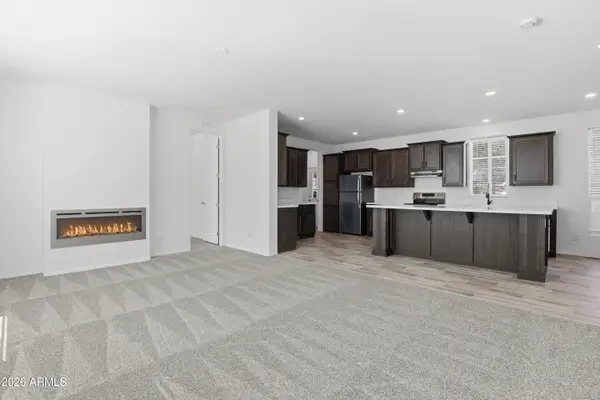200 W Forest Drive, Payson, AZ 85541
Local realty services provided by:Better Homes and Gardens Real Estate BloomTree Realty
200 W Forest Drive,Payson, AZ 85541
$278,000
- 2 Beds
- 3 Baths
- 1,600 sq. ft.
- Single family
- Pending
Listed by: michelle a. saurage
Office: delex realty
MLS#:6778947
Source:ARMLS
Price summary
- Price:$278,000
- Price per sq. ft.:$173.75
About this home
Welcome to your next home! Situated within walking distance to the Swiss Village and Rumsey Park, this home combines convenience and comfort. Inside this 2 bedroom, 3 bath home, you'll find a galley style kitchen with stainless steel appliances, dining area with door leading to the fenced backyard, living room with gas fireplace, large laundry room with washer/dryer and lots of storage, two primary bedrooms with their own bathrooms plus a hall bathroom for guests. There is also a flex space off one of the bedrooms with access to the backyard. This flex space could be used as an office, additional bedroom, craft room or whatever your imagination thinks of. The bedrooms are generously sized and new carpet was just installed. The rest of the home offers laminate flooring throughout. No need to worry about the roof....this home recently had a new roof installed. The 1 car garage is oversized and there is plenty of space to park an RV or extra vehicles in the large driveway. With a little TLC, this home could be a dream for a first time or move up home buyer.
Contact an agent
Home facts
- Year built:1984
- Listing ID #:6778947
- Updated:February 11, 2026 at 12:40 AM
Rooms and interior
- Bedrooms:2
- Total bathrooms:3
- Full bathrooms:3
- Living area:1,600 sq. ft.
Heating and cooling
- Cooling:Ceiling Fan(s), Wall/Window Unit
- Heating:Floor Furnace, Propane, Wall Furnace
Structure and exterior
- Year built:1984
- Building area:1,600 sq. ft.
- Lot area:0.19 Acres
Schools
- High school:Out of Maricopa Cnty
- Middle school:Out of Maricopa Cnty
- Elementary school:Out of Maricopa Cnty
Utilities
- Water:City Water
Finances and disclosures
- Price:$278,000
- Price per sq. ft.:$173.75
- Tax amount:$776 (2024)
New listings near 200 W Forest Drive
- New
 $240,000Active2 beds 2 baths1,346 sq. ft.
$240,000Active2 beds 2 baths1,346 sq. ft.905 N Beeline Highway #31, Payson, AZ 85541
MLS# 6982810Listed by: REALTY EXECUTIVES ARIZONA TERRITORY - New
 $235,000Active2 beds 2 baths1,346 sq. ft.
$235,000Active2 beds 2 baths1,346 sq. ft.905 N Beeline Highway #35, Payson, AZ 85541
MLS# 6982824Listed by: REALTY EXECUTIVES ARIZONA TERRITORY - New
 $1,400,000Active5 beds 4 baths3,411 sq. ft.
$1,400,000Active5 beds 4 baths3,411 sq. ft.1006 W Rock Springs Circle, Payson, AZ 85541
MLS# 6982697Listed by: CITIEA - New
 $599,000Active2 beds 2 baths1,342 sq. ft.
$599,000Active2 beds 2 baths1,342 sq. ft.606 E Luke Drive, Payson, AZ 85541
MLS# 6982467Listed by: SOUTHWEST MOUNTAIN REALTY, LLC - New
 $565,000Active4 beds 2 baths1,464 sq. ft.
$565,000Active4 beds 2 baths1,464 sq. ft.691 N Pyle Ranch Road, Payson, AZ 85541
MLS# 6982066Listed by: HOMESMART - New
 $370,000Active2 beds 2 baths1,267 sq. ft.
$370,000Active2 beds 2 baths1,267 sq. ft.504 W Sherwood Drive, Payson, AZ 85541
MLS# 6981286Listed by: DELEX REALTY - New
 $399,900Active4 beds 2 baths1,707 sq. ft.
$399,900Active4 beds 2 baths1,707 sq. ft.411 E Idle Circle, Payson, AZ 85541
MLS# 6981127Listed by: REALTY EXECUTIVES ARIZONA TERRITORY - New
 $595,000Active2 beds 2 baths1,056 sq. ft.
$595,000Active2 beds 2 baths1,056 sq. ft.308 N Nellie Drive, Payson, AZ 85541
MLS# 6980358Listed by: REALTY ONE GROUP - New
 $359,000Active3 beds 2 baths1,140 sq. ft.
$359,000Active3 beds 2 baths1,140 sq. ft.125 Tomahawk Road, Payson, AZ 85541
MLS# 6980172Listed by: COLDWELL BANKER BISHOP REALTY - New
 $855,000Active4 beds 3 baths2,786 sq. ft.
$855,000Active4 beds 3 baths2,786 sq. ft.864 E Highline Drive, Payson, AZ 85541
MLS# 6979919Listed by: COLDWELL BANKER BISHOP REALTY

