2203 E Scenic Drive, Payson, AZ 85541
Local realty services provided by:Better Homes and Gardens Real Estate S.J. Fowler
2203 E Scenic Drive,Payson, AZ 85541
$1,595,990
- 4 Beds
- 5 Baths
- 5,618 sq. ft.
- Single family
- Active
Listed by: mark hanson
Office: my home group real estate
MLS#:6726593
Source:ARMLS
Price summary
- Price:$1,595,990
- Price per sq. ft.:$284.09
- Monthly HOA dues:$195
About this home
Discover a refined mountain retreat in the exclusive gated community of Chaparral Pines, where sweeping views, thoughtful updates, and inviting spaces come together in perfect harmony. Overlooking the lush 7th fairway and the dramatic Granite Dells beyond, this four-bedroom, five-bath home with a dedicated office delivers both luxury and livability across three well-designed levels.
Recently refreshed with new interior paint in the main living areas, newly painted kitchen cabinetry, stylish wood-slat accents on the island, and warm and luxurious new finishes at the wet bar, the home blends a contemporary touch with timeless mountain character.
Step inside the grand great room, where floor-to-ceiling windows flood the space with natural light and frame an ever-changing mountain... These updates complement the home's timeless architecture while eliminating the need for immediate cosmetic renovations.
The great room is the heart of the home, anchored by a stone fireplace and radiant heated floors, and framed by dramatic floor-to-ceiling windows that capture ever-changing views of the golf course and Granite Dells beyond. Designed for both everyday comfort and effortless entertaining, the adjoining wet bar creates a natural gathering space for hosting or relaxing fireside.
The remodeled kitchen - originally updated in 2020 and recently enhanced - features quartz countertops, premium appliances, custom cabinetry, and an open flow into the dining area and breakfast bar, making it equally suited for intimate meals or larger gatherings.
Outdoor living is a standout feature. An expansive deck offers front-row sunset views, an outdoor fireplace, and a private hot tub, ideal for mountain evenings under the stars. Below, a second patio extends the living space and connects seamlessly to the lower-level family room.
The private elevator provides long-term livability and ease, connecting every level of the home - from the serene primary suite to the guest accommodations below - making this property especially appealing for full-time living, second-home use, or multigenerational needs.
The lower level offers a spacious secondary family room with direct outdoor access, while each bedroom serves as a private retreat with its own en-suite bath, offering comfort and privacy for family and guests alike.
Residents of Chaparral Pines enjoy access to one of Arizona's premier private golf communities, featuring championship golf, a full recreation center, fitness facilities and classes, swimming pools including a children's splash pool, tennis, basketball, and volleyball courts, all set against the backdrop of the Mogollon Rim.
Contact an agent
Home facts
- Year built:1999
- Listing ID #:6726593
- Updated:February 13, 2026 at 09:18 PM
Rooms and interior
- Bedrooms:4
- Total bathrooms:5
- Full bathrooms:4
- Half bathrooms:1
- Living area:5,618 sq. ft.
Heating and cooling
- Cooling:Ceiling Fan(s)
- Heating:Floor Furnace, Propane, Wall Furnace
Structure and exterior
- Year built:1999
- Building area:5,618 sq. ft.
- Lot area:0.4 Acres
Schools
- High school:Out of Maricopa Cnty
- Middle school:Out of Maricopa Cnty
- Elementary school:Out of Maricopa Cnty
Utilities
- Water:City Water
Finances and disclosures
- Price:$1,595,990
- Price per sq. ft.:$284.09
- Tax amount:$13,051 (2025)
New listings near 2203 E Scenic Drive
- New
 $74,900Active0.51 Acres
$74,900Active0.51 Acres3009 E Arrow Point #241, Payson, AZ 85541
MLS# 6984272Listed by: HOMESMART - New
 $335,000Active3 beds 2 baths1,248 sq. ft.
$335,000Active3 beds 2 baths1,248 sq. ft.609 W Barnum Circle, Payson, AZ 85541
MLS# 6984120Listed by: ERA-YOUNG REALTY & INVESTMENT - New
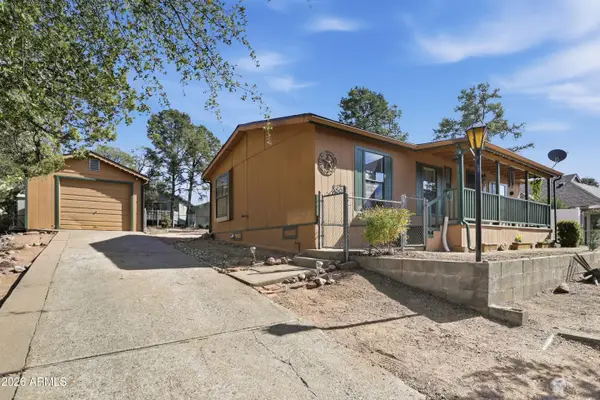 $235,000Active2 beds 2 baths1,056 sq. ft.
$235,000Active2 beds 2 baths1,056 sq. ft.503 N Manzanita Drive, Payson, AZ 85541
MLS# 6984146Listed by: REALTY EXECUTIVES ARIZONA TERRITORY - New
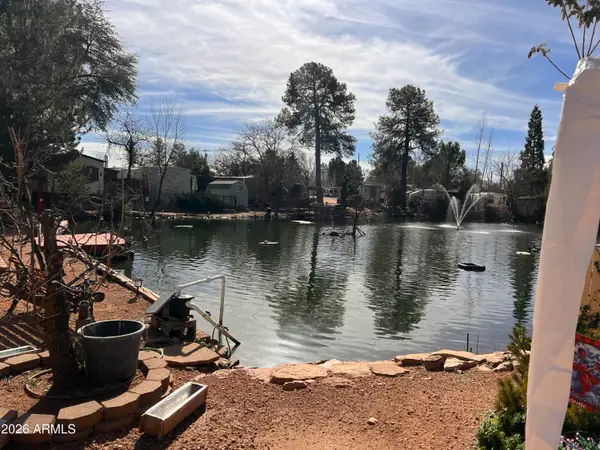 $69,999Active2 beds 2 baths720 sq. ft.
$69,999Active2 beds 2 baths720 sq. ft.903 E Granite Dells Road #10, Payson, AZ 85541
MLS# 6983811Listed by: HOMESMART 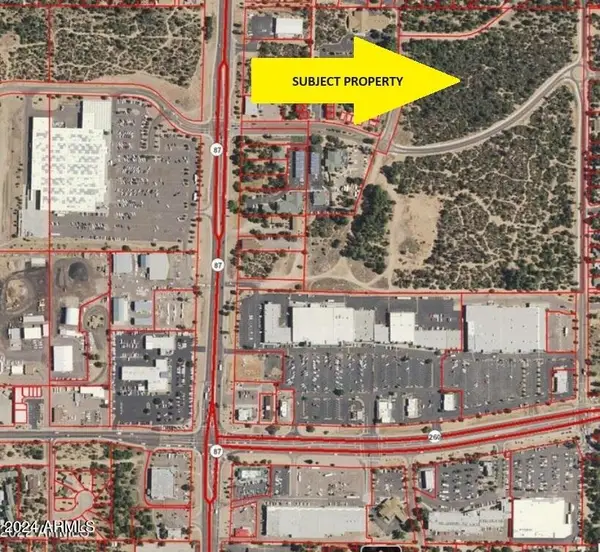 $2,400,000Active9.4 Acres
$2,400,000Active9.4 Acres300 E Malibu Drive, Payson, AZ 85541
MLS# 6772919Listed by: TRI-CITY LAND COMPANY- New
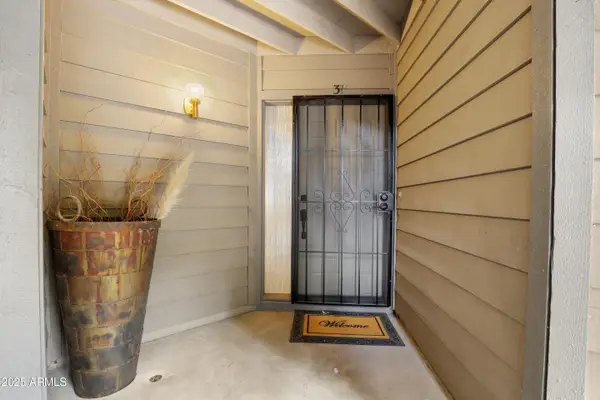 $240,000Active2 beds 2 baths1,346 sq. ft.
$240,000Active2 beds 2 baths1,346 sq. ft.905 N Beeline Highway #31, Payson, AZ 85541
MLS# 6982810Listed by: REALTY EXECUTIVES ARIZONA TERRITORY - New
 $235,000Active2 beds 2 baths1,346 sq. ft.
$235,000Active2 beds 2 baths1,346 sq. ft.905 N Beeline Highway #35, Payson, AZ 85541
MLS# 6982824Listed by: REALTY EXECUTIVES ARIZONA TERRITORY - New
 $1,400,000Active5 beds 4 baths3,411 sq. ft.
$1,400,000Active5 beds 4 baths3,411 sq. ft.1006 W Rock Springs Circle, Payson, AZ 85541
MLS# 6982697Listed by: CITIEA - New
 $599,000Active2 beds 2 baths1,342 sq. ft.
$599,000Active2 beds 2 baths1,342 sq. ft.606 E Luke Drive, Payson, AZ 85541
MLS# 6982467Listed by: SOUTHWEST MOUNTAIN REALTY, LLC - New
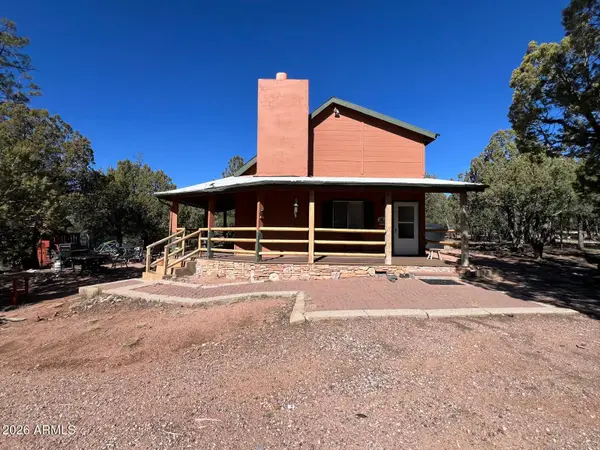 $565,000Active4 beds 2 baths1,464 sq. ft.
$565,000Active4 beds 2 baths1,464 sq. ft.691 N Pyle Ranch Road, Payson, AZ 85541
MLS# 6982066Listed by: HOMESMART

