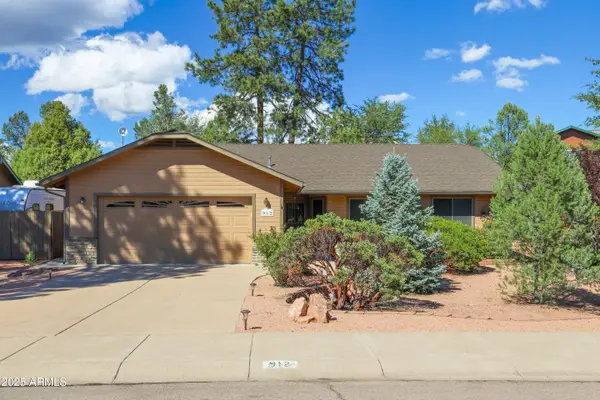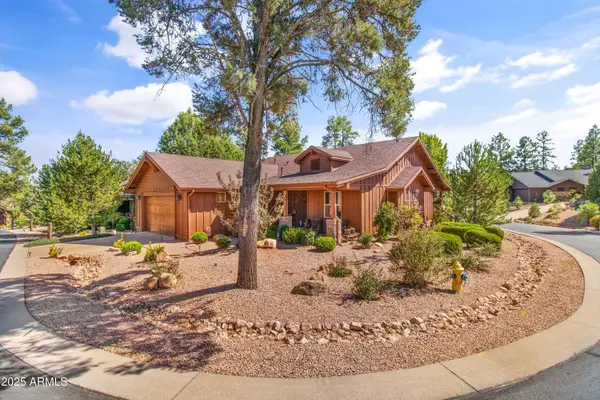310 N Grapevine Drive, Payson, AZ 85541
Local realty services provided by:Better Homes and Gardens Real Estate S.J. Fowler
Listed by:michelle cordova
Office:exp realty
MLS#:6735078
Source:ARMLS
Price summary
- Price:$825,000
About this home
Enchanting A-Frame Home in Payson's Premier Gated Community. Nestled in the highly desired gated community of Chaparral Pines, this stunning A-frame home offers a luxurious living space. The owners suite is located on the main floor, featuring a lavish en-suite bathroom with breathtaking views of the surrounding Ponderosa Pines. Step into the inviting living room, where a gas fireplace creates a warm and cozy ambiance. The expansive A-frame dual-pane windows flood the space with natural light and provide endless, picturesque views. Venture down to the finished basement, a versatile space perfect for entertaining. Here, you'll discover a wet bar, a spacious family/game room, two additional bedrooms, and a full bath. Perfect home away from home! and enjoy Payson's beautiful weather. As a member of Chaparral Pines Golf Club, you'll have access to world-class amenities, including a championship golf course, clubhouse, fitness center, and more. This enchanting A-frame home offers the perfect blend of luxury, comfort, and natural beauty. Don't miss the opportunity to make it yours!
Contact an agent
Home facts
- Year built:2004
- Listing ID #:6735078
- Updated:October 08, 2025 at 09:13 AM
Rooms and interior
- Bedrooms:3
- Total bathrooms:3
- Full bathrooms:2
- Half bathrooms:1
Heating and cooling
- Cooling:Ceiling Fan(s)
- Heating:Natural Gas
Structure and exterior
- Year built:2004
- Lot area:0.46 Acres
Schools
- High school:Out of Maricopa Cnty
- Middle school:Out of Maricopa Cnty
- Elementary school:Out of Maricopa Cnty
Utilities
- Water:City Water
Finances and disclosures
- Price:$825,000
- Tax amount:$5,458
New listings near 310 N Grapevine Drive
- New
 $2,395,000Active5 beds 5 baths4,448 sq. ft.
$2,395,000Active5 beds 5 baths4,448 sq. ft.2600 E Wild Rose Circle, Payson, AZ 85541
MLS# 6930073Listed by: HOMESMART - New
 $475,000Active4 beds 2 baths1,920 sq. ft.
$475,000Active4 beds 2 baths1,920 sq. ft.404 W Frontier Street, Payson, AZ 85541
MLS# 6929685Listed by: DELEX REALTY - New
 $435,000Active3 beds 2 baths1,485 sq. ft.
$435,000Active3 beds 2 baths1,485 sq. ft.912 W Wilderness Trail, Payson, AZ 85541
MLS# 6929699Listed by: REALTY EXECUTIVES ARIZONA TERRITORY - New
 $779,000Active3 beds 2 baths2,101 sq. ft.
$779,000Active3 beds 2 baths2,101 sq. ft.1708 E Snap Dragon Court, Payson, AZ 85541
MLS# 6929362Listed by: INTEGRA HOMES AND LAND - New
 $90,000Active0.66 Acres
$90,000Active0.66 Acres801 N Thunder Ridge Circle #318, Payson, AZ 85541
MLS# 6929374Listed by: RE/MAX FINE PROPERTIES - New
 $499,999Active2 beds 2 baths1,547 sq. ft.
$499,999Active2 beds 2 baths1,547 sq. ft.511 N Hemlock Circle, Payson, AZ 85541
MLS# 6928254Listed by: HOMESMART - New
 $439,000Active3 beds 2 baths1,412 sq. ft.
$439,000Active3 beds 2 baths1,412 sq. ft.715 W Sherwood Drive, Payson, AZ 85541
MLS# 6927906Listed by: ARIZONA RESOURCE REALTY - New
 $78,000Active2 beds 1 baths784 sq. ft.
$78,000Active2 beds 1 baths784 sq. ft.903 E Granite Dells -- #29, Payson, AZ 85541
MLS# 6927248Listed by: HOMESMART - New
 $1,295,000Active3 beds 3 baths3,222 sq. ft.
$1,295,000Active3 beds 3 baths3,222 sq. ft.2307 E Grapevine Drive, Payson, AZ 85541
MLS# 6927130Listed by: INTEGRA HOMES AND LAND - New
 $675,000Active3 beds 2 baths1,745 sq. ft.
$675,000Active3 beds 2 baths1,745 sq. ft.1601 E Velvet Mesquite Court, Payson, AZ 85541
MLS# 6927089Listed by: REAL BROKER
