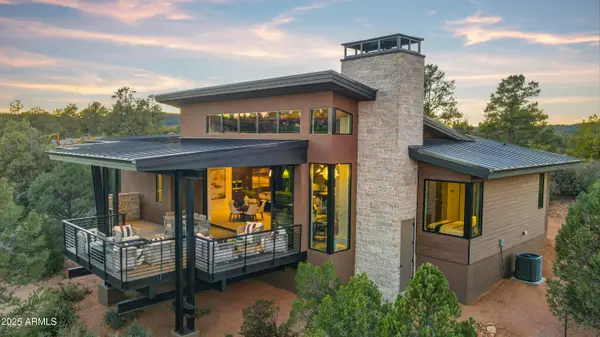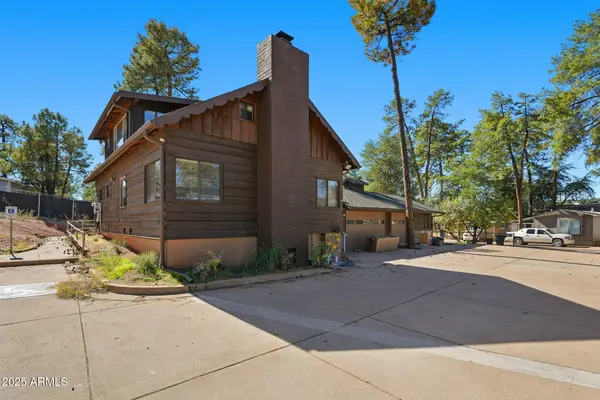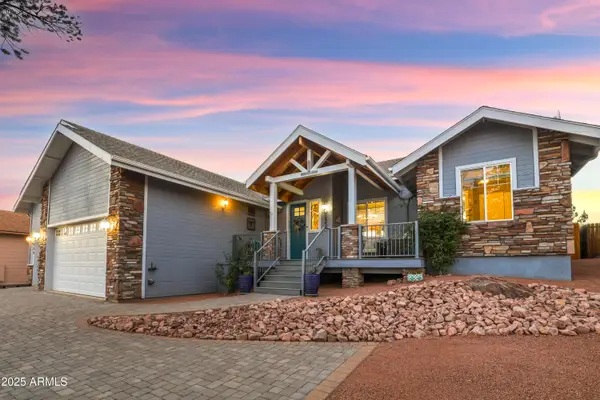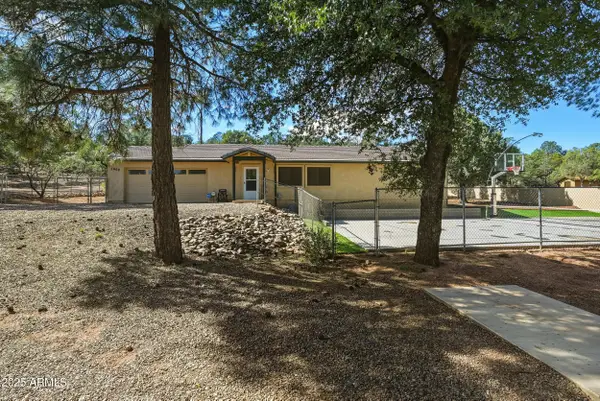502 N Club Drive, Payson, AZ 85541
Local realty services provided by:Better Homes and Gardens Real Estate S.J. Fowler
502 N Club Drive,Payson, AZ 85541
$1,699,999
- 3 Beds
- 4 Baths
- 2,746 sq. ft.
- Single family
- Active
Listed by: ronald acosta
Office: delex realty
MLS#:6852296
Source:ARMLS
Price summary
- Price:$1,699,999
- Price per sq. ft.:$619.08
- Monthly HOA dues:$187.33
About this home
MOUNTAIN MODERN HOME WITH NEARLY 4,000 SQFT OF INDOOR/OUTDOOR ENTERTAINMENT SPACE
— SPECTACULAR VIEWS OF THE FAIRWAY, PONDEROSAS & GRANITE DELLS - A TRUE RARITY TO HAVE ALL 3
UNDER A MASSIVE WOOD-BEAMED PATIO—
Nestled in the heart of Arizona's stunning Rim Country, this exceptional Mountain Modern single-level home offers 2,786 sq. ft. of luxurious living space, all with breathtaking views of the Granite Dells and one of Chaparral Pine's finest fairways - Hole #10. This recently built custom ranch home offers unparalleled privacy and tranquility, with stunning views on a sprawling three-quarter plus acre private lot (.83), featuring lush landscaping and towering ponderosa pines. It's an entertainers dream with more than 3,800SqFt of space to hosts all your guests. The seamless sing NEW PRICE - MUST SEE IT TO APPRECIATE ALL THAT IT OFFERS. COME SEE THIS GORGEOUS MOUNTAIN HOME!
Nestled in the heart of Arizona's stunning Rim Country, this exceptional Mountain Modern single-level home offers 2,786 sq. ft. of luxurious living space, all with breathtaking views of the Granite Dells and one of Chaparral Pine's finest fairways - Hole #10. This recently built custom ranch home offers unparalleled privacy and tranquility, with stunning views on a sprawling three-quarter plus acre private lot (.83), featuring lush landscaping and towering ponderosa pines. It's an entertainers dream with more than 3,800SqFt of space to hosts all your guests. The seamless single-level Great Room and Outdoor Patio will WOW your family and guests alike.
Designed for both comfort and elegance, you'll be welcomed by beautiful stone pillars and a wood-beamed porch with no-fuss landscaping and warm lighting. Upon entering the home, you'll be welcome by an oversized knotty alder door that leads into an expansive dining & great room area and a gorgeous chef-inspired kitchen.
The open-concept design seamlessly connects to an oversized patio and peaceful landscape, creating the perfect backdrop for relaxation and entertainment. The highlight of the home is its incredible 1,100 sq. ft. ceramic tile patio, providing ample space for outdoor gatherings and taking in the stunning views. The seamless flow between the single-level great room and the patio makes this home ideal for hosting family and friends in a setting that's both private and picturesque. Whether you're relaxing in the luxurious interiors or enjoying the fresh mountain air outdoors, this home is designed to offer a lifestyle of comfort, elegance, and natural beauty.
And that's not all!!! Entertain your guests with a delicious cocktail in the evenings or a hot coffee in the morning with one of two beverage bars with high-end granite, custom pull-out fridge and icemaker drawer.
When it time to retire for the evening, you'll be treated to a spacious master suite, complete with a spa-like en-suite bathroom, while your guests will be invited to choose between two private en-suites of their own featuring the ultimate in convenience and quite comfort.
And don't forget to visit your unique ''Mountain Overlook'' - sort of a private zen spot with a terrific view of the 10th Fairway with the Granite Dells in the distance. Sit back, relax, unwind and enjoy a beverage while you surround yourself with all the splendor of Chaparral Pines & Payson.
This home truly captures the essence of mountain living with modern luxury. Don't miss out on the opportunity to make this exceptional property your new home. Schedule a private tour today!
KEY FEATURES:
- Large Great Room with 16-ft Ceilings for enhanced exterior view
- Coffee Bar & Beverage Bar with custom fridge & icemaker
- Chef's Kitchen with 6-Burner Gas Stove
- Extended Length 3-Car Garage (24ft in Length) w/Enclosed Storage Closet
- Golfer's Overlook - view of the Granite Dell's & 10th Fairway
- Sprawling 1100 Square Foot Patio with lush landscape views & custom fire pit
- Large Office Space & Additional Library Room
- Insulated foam throughout the house including the garage
- Stone & Wood Beam Accents in the Entry & Patio
- Custom Paver Driveway
And there's so much more!!!!!
Contact an agent
Home facts
- Year built:2023
- Listing ID #:6852296
- Updated:November 14, 2025 at 04:19 PM
Rooms and interior
- Bedrooms:3
- Total bathrooms:4
- Full bathrooms:3
- Half bathrooms:1
- Living area:2,746 sq. ft.
Heating and cooling
- Cooling:Ceiling Fan(s), ENERGY STAR Qualified Equipment, Programmable Thermostat
- Heating:Ceiling, ENERGY STAR Qualified Equipment, Propane
Structure and exterior
- Year built:2023
- Building area:2,746 sq. ft.
- Lot area:0.83 Acres
Schools
- High school:Payson High School
- Middle school:Julia Randall Elementary School
- Elementary school:Payson Elementary School
Utilities
- Water:City Water
- Sewer:Sewer in & Connected
Finances and disclosures
- Price:$1,699,999
- Price per sq. ft.:$619.08
- Tax amount:$7,441 (2024)
New listings near 502 N Club Drive
- New
 $199,000Active0.74 Acres
$199,000Active0.74 Acres2403 E Morning Glory Circle #295, Payson, AZ 85541
MLS# 6945373Listed by: ERA-YOUNG REALTY & INVESTMENT - New
 $799,000Active3 beds 3 baths2,638 sq. ft.
$799,000Active3 beds 3 baths2,638 sq. ft.1113 N Scenic Drive N, Payson, AZ 85541
MLS# 6944918Listed by: MOUNTAIN SAGE REALTY - New
 $365,000Active2 beds 2 baths1,000 sq. ft.
$365,000Active2 beds 2 baths1,000 sq. ft.317 E Pine Street, Payson, AZ 85541
MLS# 6944137Listed by: REAL BROKER - New
 $600,000Active3 beds 2 baths1,650 sq. ft.
$600,000Active3 beds 2 baths1,650 sq. ft.1019 S Ponderosa Street, Payson, AZ 85541
MLS# 6944145Listed by: REAL BROKER - New
 $499,900Active2 beds 2 baths2,282 sq. ft.
$499,900Active2 beds 2 baths2,282 sq. ft.1208 W Random Way, Payson, AZ 85541
MLS# 6944215Listed by: EXP REALTY - New
 $364,900Active3 beds 3 baths1,504 sq. ft.
$364,900Active3 beds 3 baths1,504 sq. ft.938 W Madera Lane, Payson, AZ 85541
MLS# 6942664Listed by: DPR REALTY LLC - New
 $2,360,000Active3 beds 3 baths2,288 sq. ft.
$2,360,000Active3 beds 3 baths2,288 sq. ft.108 S Rim Club Drive, Payson, AZ 85541
MLS# 6942196Listed by: INTEGRA HOMES AND LAND  $499,999Active6 beds 3 baths1,251 sq. ft.
$499,999Active6 beds 3 baths1,251 sq. ft.401 S Mariposa Street, Payson, AZ 85541
MLS# 6941862Listed by: MY HOME GROUP REAL ESTATE $565,000Active3 beds 2 baths1,720 sq. ft.
$565,000Active3 beds 2 baths1,720 sq. ft.506 N Eagle Ridge Road, Payson, AZ 85541
MLS# 6941676Listed by: REALTY EXECUTIVES ARIZONA TERRITORY $550,000Active3 beds 2 baths1,636 sq. ft.
$550,000Active3 beds 2 baths1,636 sq. ft.1608 N Mclane Road, Payson, AZ 85541
MLS# 6940057Listed by: ARIZONA RESOURCE REALTY
