17129 Buckhorn Drive, Peeples Valley, AZ 86332
Local realty services provided by:Better Homes and Gardens Real Estate BloomTree Realty
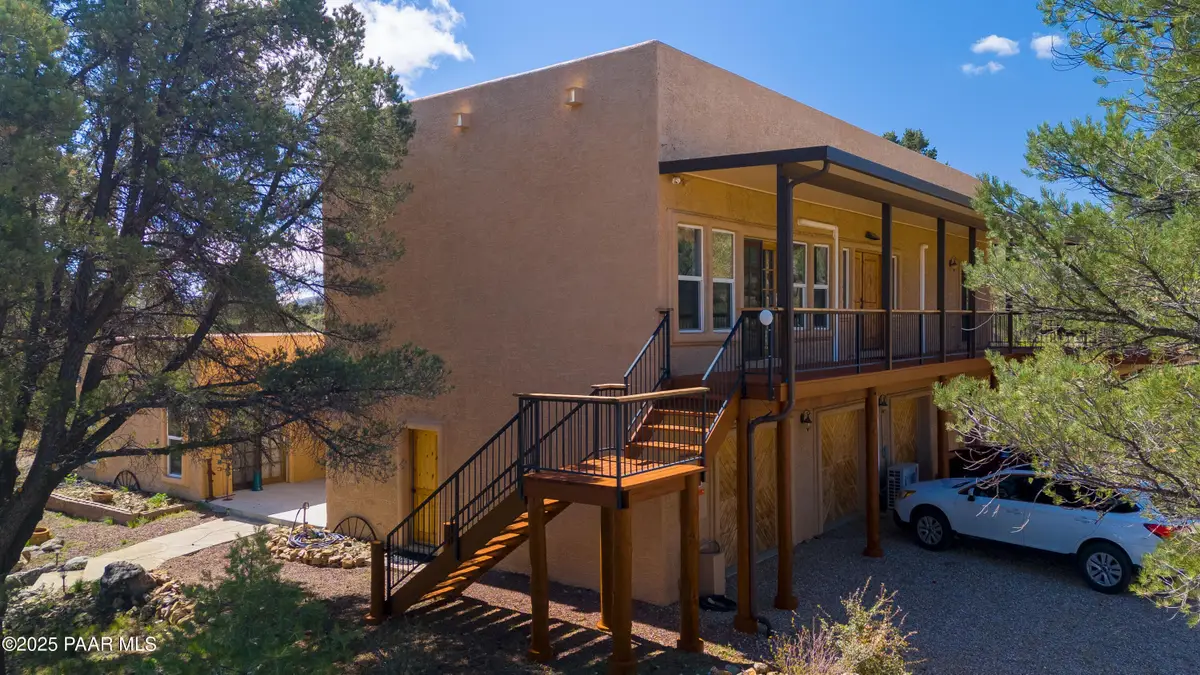
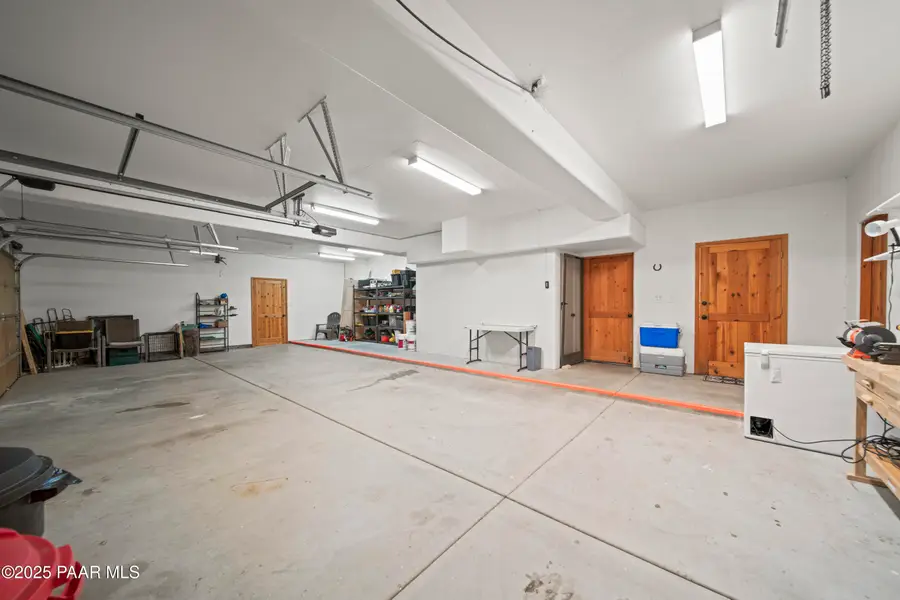
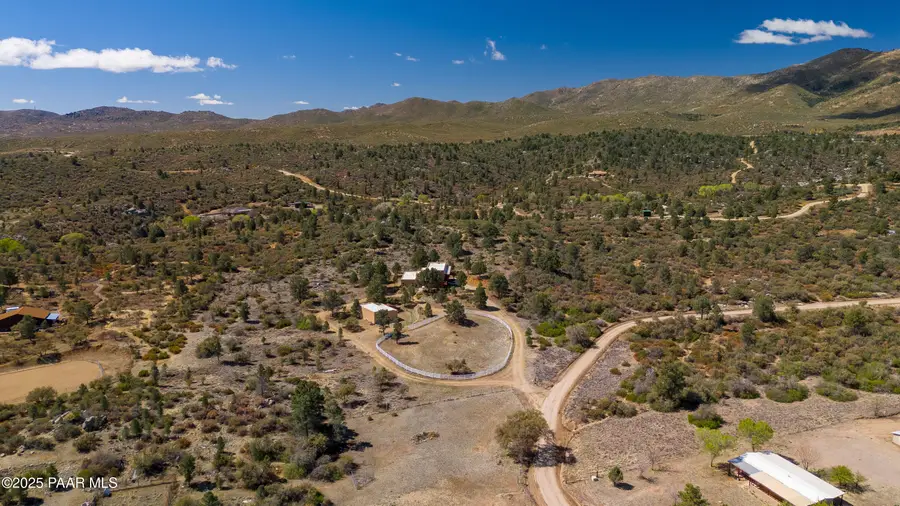
17129 Buckhorn Drive,Peeples Valley, AZ 86332
$750,000
- 3 Beds
- 4 Baths
- 3,381 sq. ft.
- Single family
- Active
Listed by:tammy anderson
Office:century 21 americana
MLS#:1073121
Source:AZ_PAAR
Price summary
- Price:$750,000
- Price per sq. ft.:$221.83
About this home
5 acres of amazing tree'd property with a 448 SQ ft ,three-mare motel & good-sized turnout. Large garage/Barn with tall rv garage door. Located off an easy dirt road. Can accommodate a horse trailer. The house is Santa Fe style with exposed Lintel above the windows & log beam, latilla ceilings. Stucco finished home two-story 2933 sqft. Two primary bedrooms downstairs with a small living room area & fireplace. Upstairs is the great room with second fireplace & eat in kitchen/granite tops. Dining area with mountain views. Upstairs area has a large open deck. Off the extended 1100 sq ft 3 car garage is a third bedroom and bathroom with its own entrance to the garage and outside. Each bedroom has its own bath plus a 1/2 bath off the great room. Large walk-in pantry fenced rear yard for pet More...
Realtor Only: Offers to Tammy@sellsrealproperty.com calls to 623-693-1677
Contact an agent
Home facts
- Year built:1998
- Listing Id #:1073121
- Added:57 day(s) ago
- Updated:August 01, 2025 at 06:39 PM
Rooms and interior
- Bedrooms:3
- Total bathrooms:4
- Full bathrooms:3
- Half bathrooms:1
- Living area:3,381 sq. ft.
Heating and cooling
- Cooling:Ceiling Fan(s)
Structure and exterior
- Roof:Foam
- Year built:1998
- Building area:3,381 sq. ft.
- Lot area:5.06 Acres
Utilities
- Sewer:Septic Conventional
Finances and disclosures
- Price:$750,000
- Price per sq. ft.:$221.83
- Tax amount:$4,176 (2024)
New listings near 17129 Buckhorn Drive
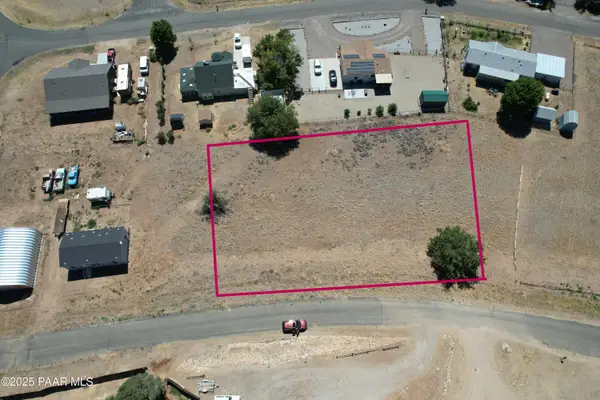 $17,000Pending0.41 Acres
$17,000Pending0.41 Acres18432 S Country Clb Drive, Peeples Valley, AZ 86332
MLS# 1075405Listed by: IANNELLI AND ASSOCIATES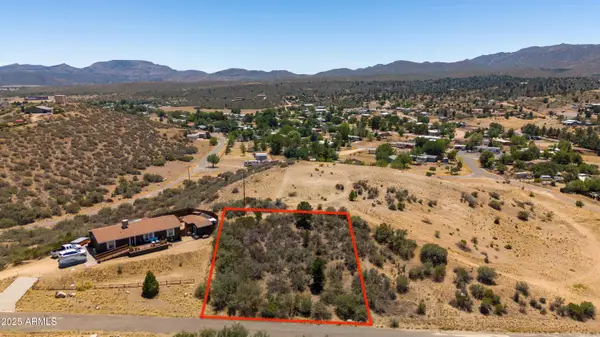 $29,999Active0.25 Acres
$29,999Active0.25 Acres16981 W Ranch Road #220, Kirkland, AZ 86332
MLS# 6898115Listed by: WEAVER MOUNTAIN REALTY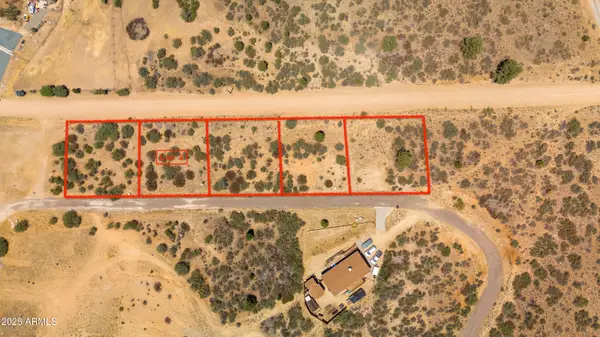 $19,999Pending0.19 Acres
$19,999Pending0.19 Acres17008 W Ranch Road #200, Kirkland, AZ 86332
MLS# 6898120Listed by: WEAVER MOUNTAIN REALTY $19,999Pending0.2 Acres
$19,999Pending0.2 Acres16990 W Ranch Road #199, Kirkland, AZ 86332
MLS# 6898122Listed by: WEAVER MOUNTAIN REALTY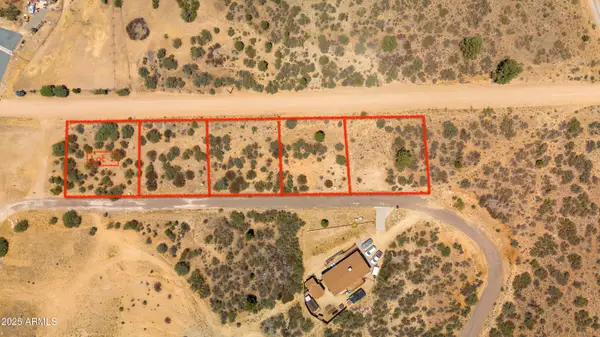 $19,999Pending0.2 Acres
$19,999Pending0.2 Acres17026 W Ranch Road #201, Kirkland, AZ 86332
MLS# 6898127Listed by: WEAVER MOUNTAIN REALTY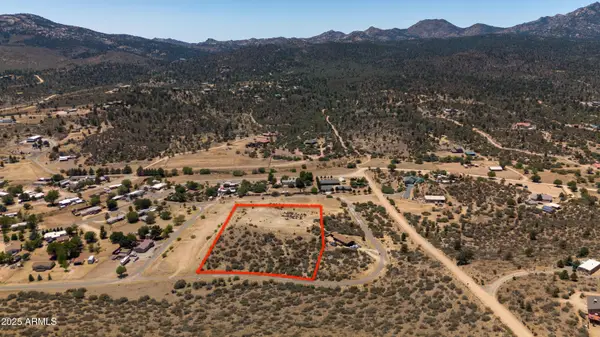 $125,999Active3.01 Acres
$125,999Active3.01 Acres18086 S Henley Avenue #C, Kirkland, AZ 86332
MLS# 6898133Listed by: WEAVER MOUNTAIN REALTY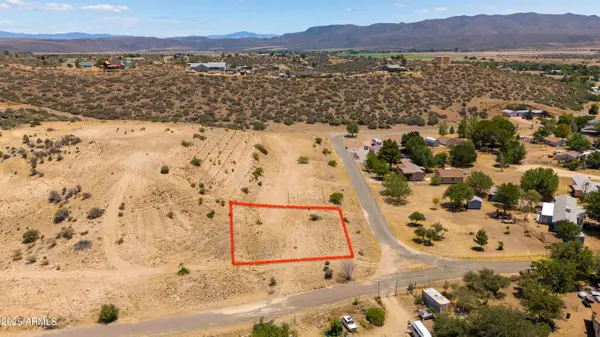 $29,999Active0.26 Acres
$29,999Active0.26 Acres18108 W Rich Hill Road #227, Kirkland, AZ 86332
MLS# 6898135Listed by: WEAVER MOUNTAIN REALTY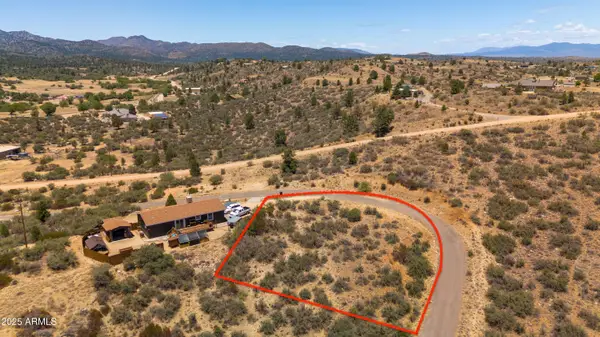 $39,999Active0.42 Acres
$39,999Active0.42 Acres16943 W Ranch Road #218, Kirkland, AZ 86332
MLS# 6897475Listed by: WEAVER MOUNTAIN REALTY $19,999Pending0.19 Acres
$19,999Pending0.19 Acres16970 W Ranch Road #198, Kirkland, AZ 86332
MLS# 6897478Listed by: WEAVER MOUNTAIN REALTY $19,999Pending0.18 Acres
$19,999Pending0.18 Acres16956 W Ranch Road #197, Kirkland, AZ 86332
MLS# 6897483Listed by: WEAVER MOUNTAIN REALTY
