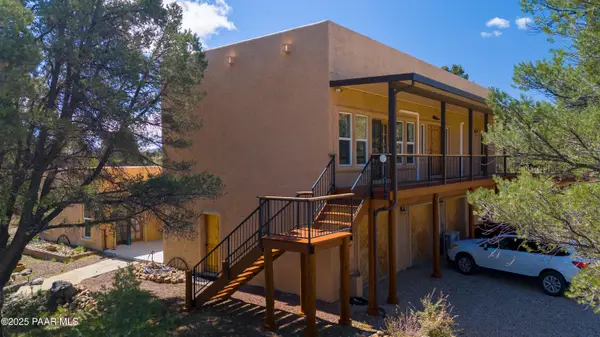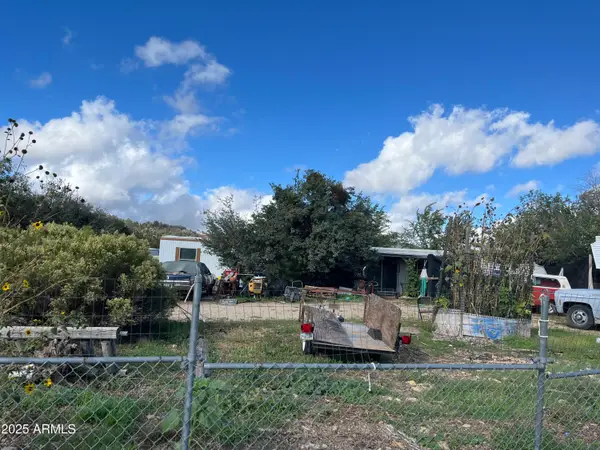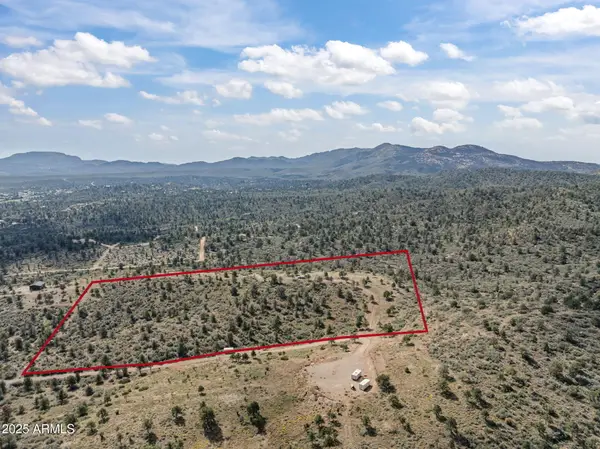18700 S Aggie Hodge Road, Peeples Valley, AZ 86332
Local realty services provided by:Better Homes and Gardens Real Estate BloomTree Realty
18700 S Aggie Hodge Road,Peeples Valley, AZ 86332
$1,100,000
- 3 Beds
- 3 Baths
- 1,806 sq. ft.
- Single family
- Active
Listed by: lindon d gareis
Office: down-home realty, llc.
MLS#:1071094
Source:AZ_PAAR
Price summary
- Price:$1,100,000
- Price per sq. ft.:$609.08
About this home
** SUNFLOWER RANCH ** Love Water? Peeples Valley's seasonal Model Creek runs right through the southside of this 25+ acre premium property. The sellers handpicked this land and strategically positioned their custom built home and huge barn for maximum views and usability. NO HOA! Large windows invite warm, natural light and sensational landscape from every room. This home was designed to bring the 'outside in' with a delightful and versatile Sunroom. Open concept living with spacious kitchen, dining area and living room. There's no shortage of storage in the large laundry room w/ cabinets & the beautiful Walk-In Pantry. You'll have your choice of multiple exterior decks for relaxing or entertaining. ** IMPORTANT - Click 'MORE' for additional details. **
Contact an agent
Home facts
- Year built:2001
- Listing ID #:1071094
- Added:291 day(s) ago
- Updated:December 17, 2025 at 10:28 PM
Rooms and interior
- Bedrooms:3
- Total bathrooms:3
- Full bathrooms:1
- Living area:1,806 sq. ft.
Heating and cooling
- Cooling:Ceiling Fan(s), Central Air
- Heating:Propane
Structure and exterior
- Roof:Composition
- Year built:2001
- Building area:1,806 sq. ft.
- Lot area:25.14 Acres
Utilities
- Sewer:Septic Conventional
Finances and disclosures
- Price:$1,100,000
- Price per sq. ft.:$609.08
- Tax amount:$3,445 (2024)
New listings near 18700 S Aggie Hodge Road
- New
 $745,000Active3 beds 8 baths3,381 sq. ft.
$745,000Active3 beds 8 baths3,381 sq. ft.17129 W Buckhorn Drive, Peeples Valley, AZ 86332
MLS# 1078326Listed by: REALTY ONE GROUP MOUNTAIN DESERT  $475,000Active41.3 Acres
$475,000Active41.3 Acres41AC Sickles Ranch Road, Peeples Valley, AZ 86332
MLS# 6944599Listed by: CENTURY 21 ARIZONA WEST $650,000Active88.11 Acres
$650,000Active88.11 Acres88.1 ACRES Sickles Ranch Ranch #-0, Peeples Valley, AZ 86332
MLS# 6944601Listed by: CENTURY 21 ARIZONA WEST $1,075,000Active129 Acres
$1,075,000Active129 Acres129 ACRES Sickles Ranch Radial, Peeples Valley, AZ 86332
MLS# 6944607Listed by: CENTURY 21 ARIZONA WEST $460,000Active3 beds 2 baths3,455 sq. ft.
$460,000Active3 beds 2 baths3,455 sq. ft.16057 S Sickles Ranch Road, Peeples Valley, AZ 86332
MLS# 6944591Listed by: CENTURY 21 ARIZONA WEST $275,000Active2 beds 2 baths1,248 sq. ft.
$275,000Active2 beds 2 baths1,248 sq. ft.18278 S Henley Avenue, Peeples Valley, AZ 86332
MLS# 1077620Listed by: DOWN-HOME REALTY, LLC $132,100Active3.98 Acres
$132,100Active3.98 AcresXXXX W Legacy Lane #A, Peeples Valley, AZ 86332
MLS# 6942375Listed by: EXP REALTY $65,000Active0.23 Acres
$65,000Active0.23 Acres18100 S Double Tree Road #213, Peeples Valley, AZ 86332
MLS# 6933580Listed by: AWARD REALTY $300,000Active14.14 Acres
$300,000Active14.14 Acres002 Blue Sky Drive #1C, Peeples Valley, AZ 86332
MLS# 6932839Listed by: CENTURY 21 ARIZONA WEST $284,900Active2 beds 2 baths1,152 sq. ft.
$284,900Active2 beds 2 baths1,152 sq. ft.18212 S Pioneer Road, Peeples Valley, AZ 86332
MLS# 1077002Listed by: KOOIMAN REALTY, LLC
