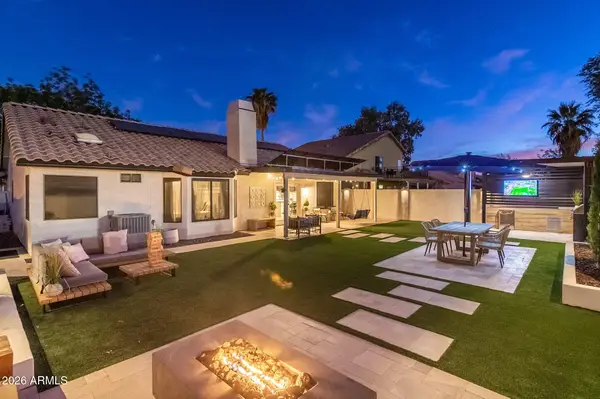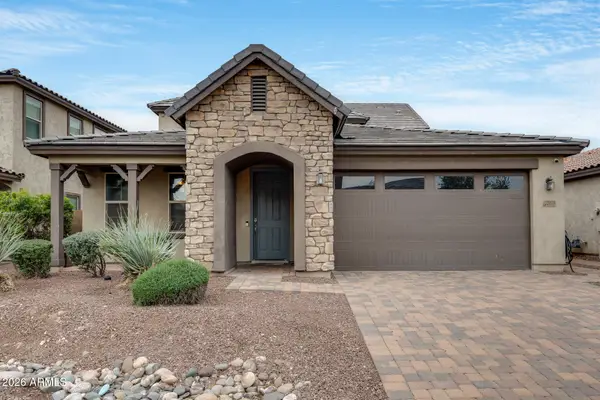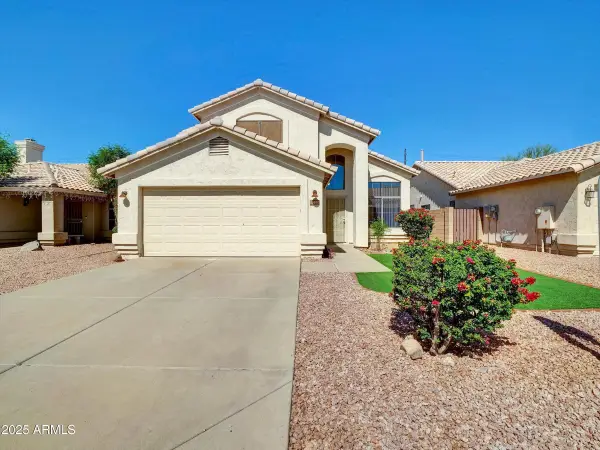10035 W Foothill Drive, Peoria, AZ 85383
Local realty services provided by:Better Homes and Gardens Real Estate BloomTree Realty
10035 W Foothill Drive,Peoria, AZ 85383
$535,000
- 3 Beds
- 2 Baths
- - sq. ft.
- Single family
- Sold
Listed by: lori ferzoco
Office: west usa realty
MLS#:6950852
Source:ARMLS
Sorry, we are unable to map this address
Price summary
- Price:$535,000
About this home
Welcome to this stunning 3-bedroom, 2-bath home featuring a spacious great room floorplan designed for both comfort and entertaining. Enjoy the elegance of wood-look tile flooring throughout the main living areas, with plush carpet in the bedrooms.The highly upgraded kitchen is a true showstopper, complete with quartz countertops, stainless steel appliances, gas stove, stylish pendant lighting and a designer tile backsplash. The split master bedroom offers privacy from the secondary bedrooms and ensuite has double sinks separate shower & tub and walk in closet. There is a built in bar area/coffee bar in the great room.The low maintenance landscaping includes artificial turf in both the front and backyard, built in BBQ, extended covered patio with privacy screen and pavers. Patio doors in the great room open fully, creating a seamless indoor/outdoor living experience. They have motorized room darkening window coverings. Enjoy lower utility bills with the solar lease that is a fixed payment for the term of the lease. The property is very close to the community center where you will enjoy the heated pool and spa, kiddie play area and pickleball courts. Very easy access to 101 and 303 freeways, shopping and entertainment. This home blends modern style with functionality and is a must see.
Contact an agent
Home facts
- Year built:2017
- Listing ID #:6950852
- Updated:January 09, 2026 at 11:10 AM
Rooms and interior
- Bedrooms:3
- Total bathrooms:2
- Full bathrooms:2
Heating and cooling
- Cooling:Ceiling Fan(s), Programmable Thermostat
- Heating:Natural Gas
Structure and exterior
- Year built:2017
Schools
- High school:Liberty High School
- Middle school:Sunset Heights Elementary School
- Elementary school:Sunset Heights Elementary School
Utilities
- Water:City Water
Finances and disclosures
- Price:$535,000
- Tax amount:$1,926
New listings near 10035 W Foothill Drive
- New
 $499,900Active3 beds 2 baths1,539 sq. ft.
$499,900Active3 beds 2 baths1,539 sq. ft.8494 W Charleston Avenue, Peoria, AZ 85382
MLS# 6965668Listed by: SBY REAL ESTATE - New
 $110,000Active2 beds 2 baths1,296 sq. ft.
$110,000Active2 beds 2 baths1,296 sq. ft.10201 N 99th Avenue #165, Peoria, AZ 85345
MLS# 6965639Listed by: WEST USA REALTY - New
 $600,000Active2 beds 3 baths1,965 sq. ft.
$600,000Active2 beds 3 baths1,965 sq. ft.10366 W Bajada Road, Peoria, AZ 85383
MLS# 6965584Listed by: REALTY ONE GROUP - New
 $729,900Active4 beds 4 baths3,286 sq. ft.
$729,900Active4 beds 4 baths3,286 sq. ft.22070 N 97th Glen, Peoria, AZ 85383
MLS# 6965383Listed by: MY HOME GROUP REAL ESTATE - New
 $475,000Active3 beds 3 baths2,070 sq. ft.
$475,000Active3 beds 3 baths2,070 sq. ft.13620 N 82nd Lane, Peoria, AZ 85381
MLS# 6965478Listed by: METROPOLITAN REAL ESTATE - New
 $750,000Active1 Acres
$750,000Active1 Acres9825 W Peoria Avenue #1, Peoria, AZ 85345
MLS# 6965485Listed by: GENTRY REAL ESTATE - New
 $424,900Active4 beds 3 baths2,447 sq. ft.
$424,900Active4 beds 3 baths2,447 sq. ft.8607 N 68th Drive, Peoria, AZ 85345
MLS# 6965516Listed by: EXP REALTY - Open Sat, 10am to 1pmNew
 $650,000Active5 beds 3 baths2,891 sq. ft.
$650,000Active5 beds 3 baths2,891 sq. ft.7575 W Bajada Road, Peoria, AZ 85383
MLS# 6965527Listed by: REAL BROKER - New
 $729,900Active4 beds 4 baths2,961 sq. ft.
$729,900Active4 beds 4 baths2,961 sq. ft.26140 N 83rd Lane, Peoria, AZ 85383
MLS# 6965539Listed by: MY HOME GROUP REAL ESTATE - New
 $759,900Active3 beds 2 baths2,183 sq. ft.
$759,900Active3 beds 2 baths2,183 sq. ft.26261 N 106th Drive, Peoria, AZ 85383
MLS# 6965313Listed by: REALTY ONE GROUP
