10359 W Country Club Trail, Peoria, AZ 85383
Local realty services provided by:Better Homes and Gardens Real Estate BloomTree Realty
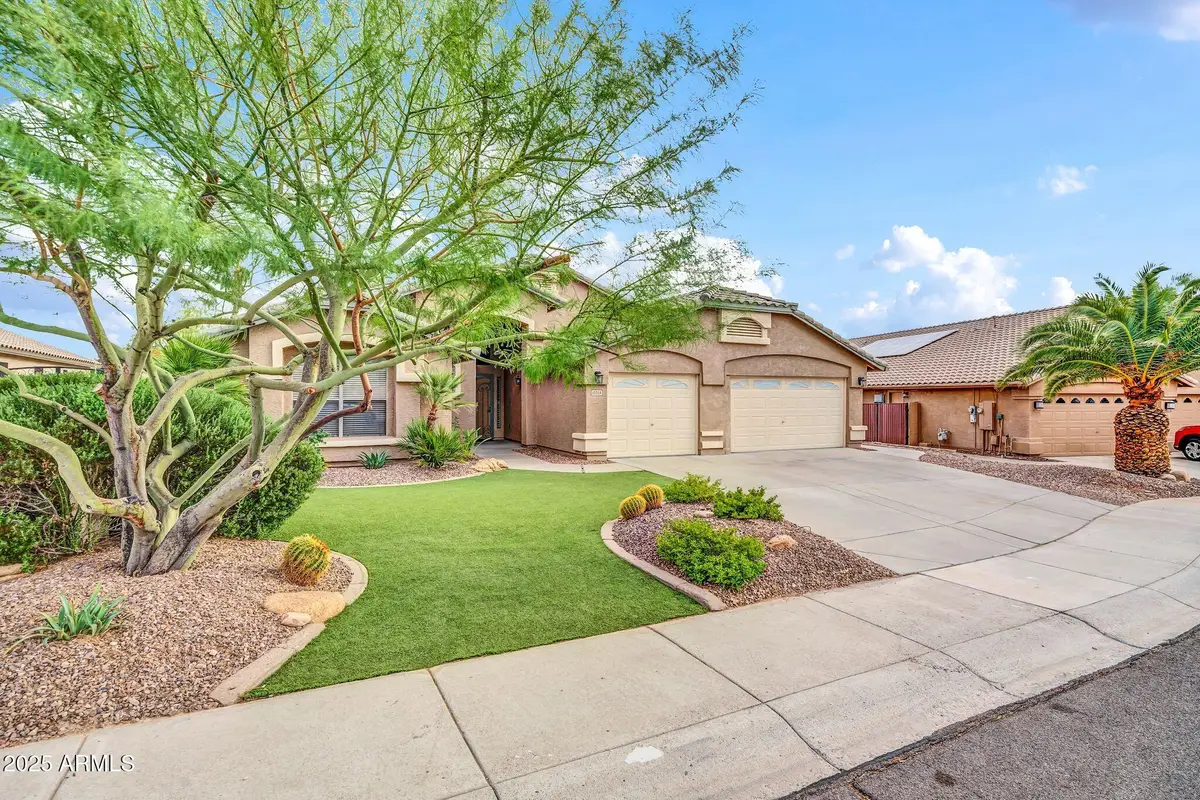
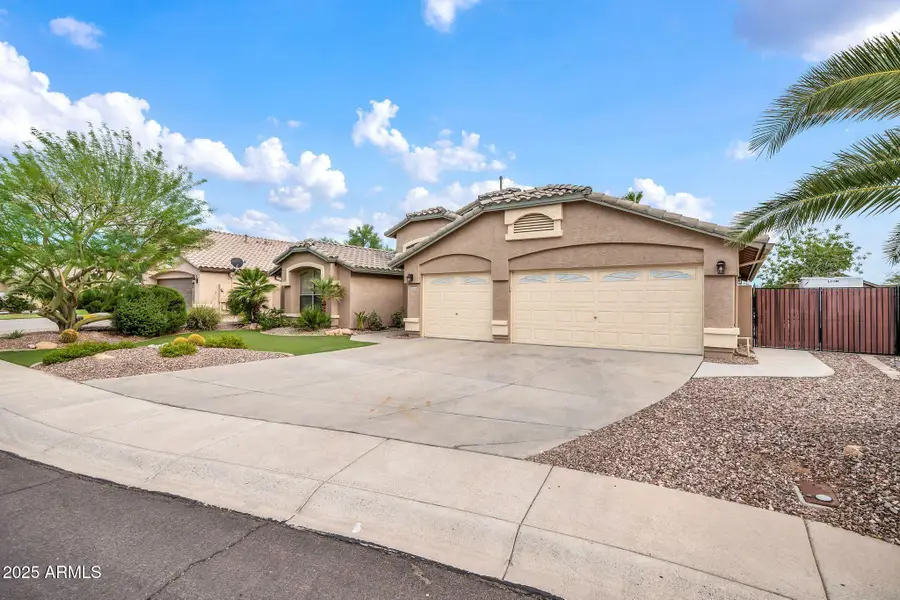
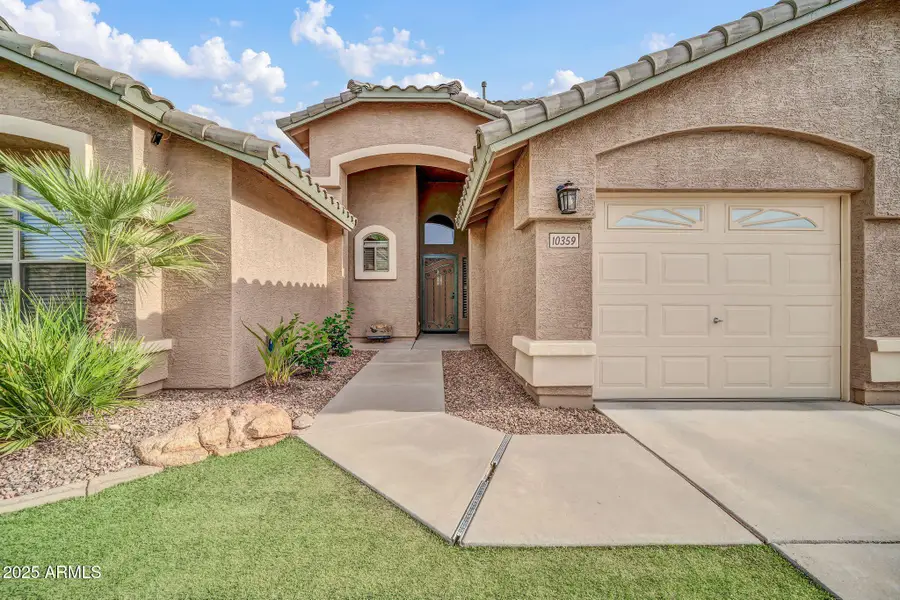
Listed by:christopher m cline
Office:revinre
MLS#:6894731
Source:ARMLS
Price summary
- Price:$619,000
- Price per sq. ft.:$270.78
- Monthly HOA dues:$45.67
About this home
If you're searching for a beautifully appointed 4-bedroom, 2-bath home with a 3-car garage, RV gate, swimming pool, and a private backyard tucked at the end of a cul-de-sac, this one should be at the top of your list! Located in a desirable neighborhood with direct access to the Ironwood Wash Trail and just one street over from the Ironwood HOA Park, this home offers a perfect blend of comfort, thoughtful upgrades, and everyday convenience.
Inside, you'll find a well-maintained interior that was fully remodeled in 2011 and still feels fresh today. The home features wood flooring in the Great Room and Family Room, 16-inch Travertine tile throughout the main living areas, and plush carpeting in the bedrooms. Upgraded features include custom hardwood cabinetry, granite countertops, upgraded fixtures, wooden plantation shutters, in-ceiling surround sound speakers in the Family Room, and detailed tilework.
The kitchen is equipped with stainless steel appliances, a gas stove, walk-in pantry, R/O water filtration system, and a granite island with bar seating that flows into the dining area and family room, all beneath 12-foot vaulted ceilings and centered around a cozy gas fireplace. One of the bedrooms has been transformed into an executive-style home office complete with a custom wraparound hardwood desk, upper and lower cabinetry, integrated file drawers, and wall-mounted shelving.
The Primary Suite is privately located on its own wing of the home and includes vaulted ceilings, plantation shutters, and a French door that opens to the backyard and pool. The en-suite bathroom features custom tilework, a frameless glass walk-in shower, soaking tub, and a large walk-in closet with HVAC ventilation.
The spacious 3-car garage offers an entire back wall of built-in storage cabinets, electric openers for both garage doors, and recently replaced springs for smooth and reliable operation.
Additional highlights include the exterior being fully repainted in October 2024, a full roof replacement completed in May 2025, a new irrigation system installed in March 2025, a Trane 18 SEER HVAC system added in 2017, seamless aluminum gutters, roll-down patio shades, ceiling fans throughout, a well-equipped laundry room with overhead cabinets and a double-door storage closet, and an open, flexible floor plan that flows perfectly for both entertaining and everyday living.
With its prime location near walking trails, parks, and community amenities, plus a layout and finish quality designed for comfort and functionality, this home is move-in ready and waiting for you!
Contact an agent
Home facts
- Year built:2000
- Listing Id #:6894731
- Updated:August 12, 2025 at 03:24 PM
Rooms and interior
- Bedrooms:4
- Total bathrooms:2
- Full bathrooms:2
- Living area:2,286 sq. ft.
Heating and cooling
- Cooling:Ceiling Fan(s), Programmable Thermostat
- Heating:Natural Gas
Structure and exterior
- Year built:2000
- Building area:2,286 sq. ft.
- Lot area:0.2 Acres
Schools
- High school:Liberty High School
- Middle school:Sunset Heights Elementary School
- Elementary school:Sunset Heights Elementary School
Utilities
- Water:City Water
Finances and disclosures
- Price:$619,000
- Price per sq. ft.:$270.78
- Tax amount:$2,323 (2024)
New listings near 10359 W Country Club Trail
- New
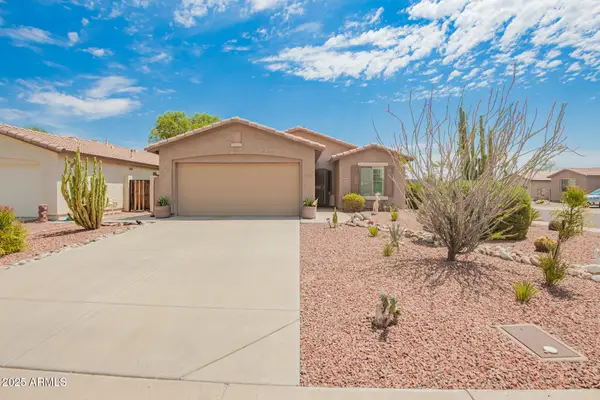 $339,000Active2 beds 2 baths1,129 sq. ft.
$339,000Active2 beds 2 baths1,129 sq. ft.19535 N 107th Drive, Peoria, AZ 85373
MLS# 6905800Listed by: HOMESMART - New
 $369,000Active3 beds 2 baths1,475 sq. ft.
$369,000Active3 beds 2 baths1,475 sq. ft.10761 W Beaubien Drive, Peoria, AZ 85373
MLS# 6905719Listed by: BERKSHIRE HATHAWAY HOMESERVICES ARIZONA PROPERTIES - New
 $872,216Active4 beds 3 baths2,770 sq. ft.
$872,216Active4 beds 3 baths2,770 sq. ft.7392 W Gambit Trail, Peoria, AZ 85383
MLS# 6905720Listed by: HOMELOGIC REAL ESTATE - New
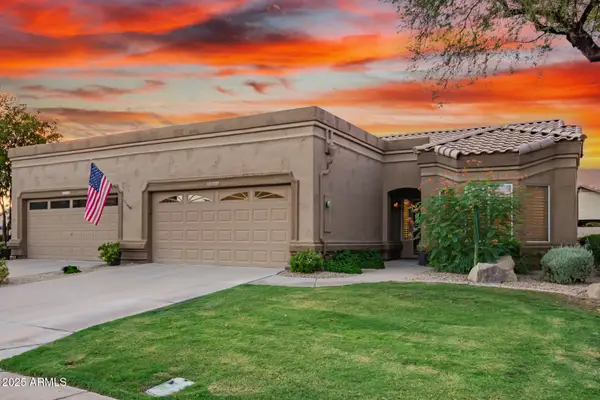 $423,900Active2 beds 2 baths1,448 sq. ft.
$423,900Active2 beds 2 baths1,448 sq. ft.9064 W Marco Polo Road, Peoria, AZ 85382
MLS# 6905736Listed by: HOMESMART - New
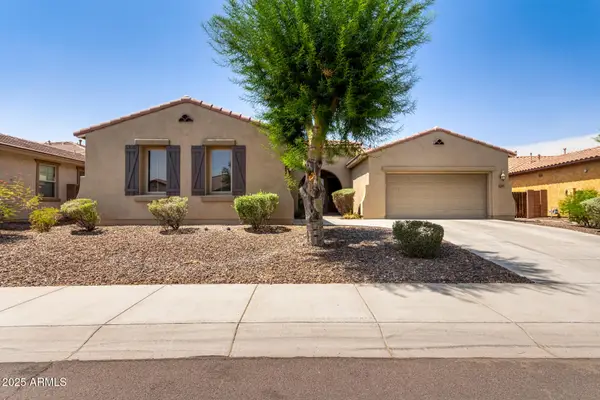 $635,000Active4 beds 3 baths2,476 sq. ft.
$635,000Active4 beds 3 baths2,476 sq. ft.12380 W Palo Brea Lane, Peoria, AZ 85383
MLS# 6905786Listed by: PRESTIGE REALTY - New
 $598,744Active4 beds 3 baths2,373 sq. ft.
$598,744Active4 beds 3 baths2,373 sq. ft.32597 N 122nd Lane, Peoria, AZ 85383
MLS# 6905690Listed by: TAYLOR MORRISON (MLS ONLY) - New
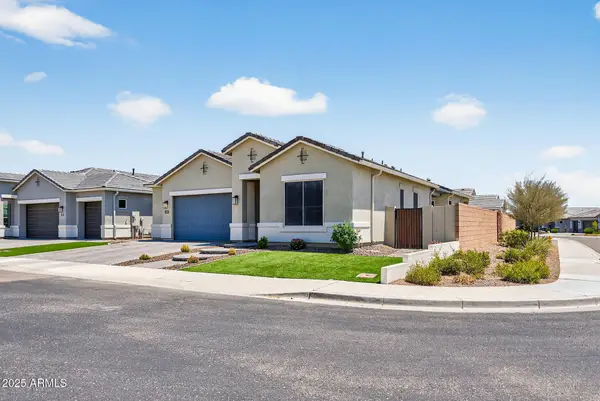 $650,000Active3 beds 2 baths2,165 sq. ft.
$650,000Active3 beds 2 baths2,165 sq. ft.21379 N 105th Avenue, Peoria, AZ 85382
MLS# 6905661Listed by: BROKERS HUB REALTY, LLC - New
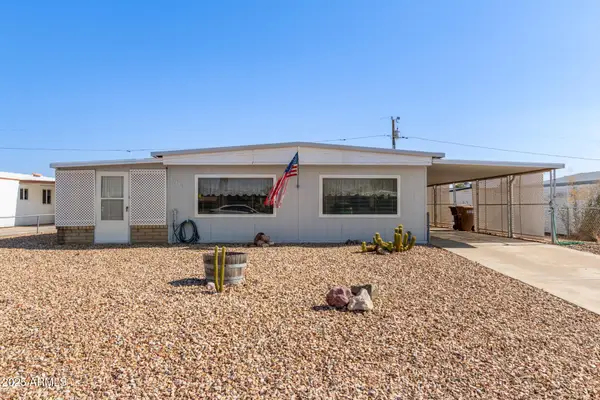 $275,000Active3 beds 2 baths1,440 sq. ft.
$275,000Active3 beds 2 baths1,440 sq. ft.10737 W Sack Drive, Peoria, AZ 85373
MLS# 6905543Listed by: REALTY ONE GROUP - New
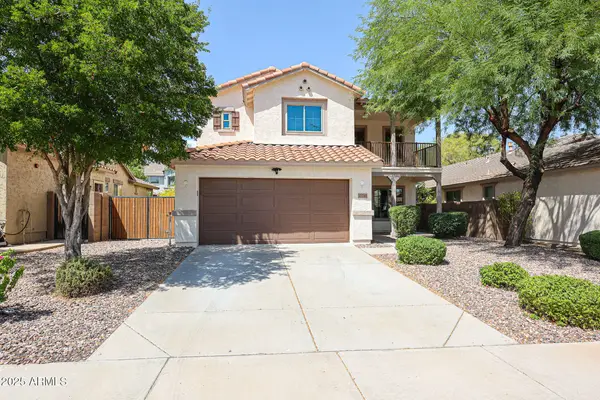 $449,900Active4 beds 3 baths2,230 sq. ft.
$449,900Active4 beds 3 baths2,230 sq. ft.12740 W Chucks Avenue, Peoria, AZ 85383
MLS# 6905491Listed by: EXP REALTY - New
 $599,900Active5 beds 3 baths2,779 sq. ft.
$599,900Active5 beds 3 baths2,779 sq. ft.12426 W Cassia Trail, Peoria, AZ 85383
MLS# 6905511Listed by: RE/MAX EXCALIBUR
