10762 W Bronco Trail, Peoria, AZ 85383
Local realty services provided by:Better Homes and Gardens Real Estate BloomTree Realty
10762 W Bronco Trail,Peoria, AZ 85383
$639,999
- 4 Beds
- 3 Baths
- 2,228 sq. ft.
- Single family
- Active
Listed by: megan m simone
Office: superlative realty
MLS#:6934348
Source:ARMLS
Price summary
- Price:$639,999
- Price per sq. ft.:$287.25
- Monthly HOA dues:$64.33
About this home
Looking for a house that offers Multi-Generational living, a pool, and in a desirable location? Well, look no further! This beauty has it all, Next Gen with its own living space, kitchenette, bedroom/bathroom, separate entrance to garage & backyard, and stackable washer/dryer. Formal entryway greeted with outdoor chandelier and wrought iron gate. Kitchen offers gas range w/double oven/air fryer, granite countertops, All Samsung black stainless steel appliances, Samsung smart fridge w/ Family Hub. 8ft doors and beautiful high ceilings that run throughout. Lennox A/C unit installed in July of 2023, and offers digital 3 zone thermostats. The spacious backyard is an entertainer's dream, complete with a sparkling pebble tech pool with its own self cleaning system, gazebo, and pavers for easy maintenance. Freshly painted for nice clean feel. All toilets have bidet installed. All appliances in Next Gen suite are included. Irrigation system is installed front and back. Located in a highly desirable neighborhood, this and just minutes from top-rated schools, Lake Pleasant Towne center, and freewway access.
Contact an agent
Home facts
- Year built:2018
- Listing ID #:6934348
- Updated:February 23, 2026 at 07:40 PM
Rooms and interior
- Bedrooms:4
- Total bathrooms:3
- Full bathrooms:3
- Living area:2,228 sq. ft.
Heating and cooling
- Cooling:Ceiling Fan(s), Programmable Thermostat
- Heating:Natural Gas
Structure and exterior
- Year built:2018
- Building area:2,228 sq. ft.
- Lot area:0.16 Acres
Schools
- High school:Liberty High School
- Middle school:Zuni Hills Elementary School
- Elementary school:Zuni Hills Elementary School
Utilities
- Water:Private Water Company
Finances and disclosures
- Price:$639,999
- Price per sq. ft.:$287.25
- Tax amount:$2,428 (2024)
New listings near 10762 W Bronco Trail
- New
 $629,950Active4 beds 3 baths2,631 sq. ft.
$629,950Active4 beds 3 baths2,631 sq. ft.10172 W Carlota Lane, Peoria, AZ 85383
MLS# 6988512Listed by: KELLER WILLIAMS REALTY PHOENIX - New
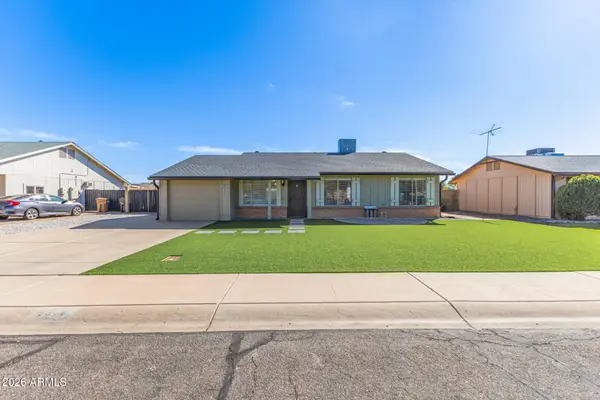 $469,900Active4 beds 2 baths1,382 sq. ft.
$469,900Active4 beds 2 baths1,382 sq. ft.7953 W Sahuaro Drive, Peoria, AZ 85345
MLS# 6988304Listed by: CENTURY 21 NORTHWEST - New
 $600,000Active4 beds 3 baths2,097 sq. ft.
$600,000Active4 beds 3 baths2,097 sq. ft.7536 W Alexandria Way, Peoria, AZ 85381
MLS# 6988288Listed by: MY HOME GROUP REAL ESTATE - New
 $799,999Active3 beds 3 baths2,452 sq. ft.
$799,999Active3 beds 3 baths2,452 sq. ft.7057 W Bajada Road, Peoria, AZ 85383
MLS# 6988291Listed by: WEST USA REALTY - New
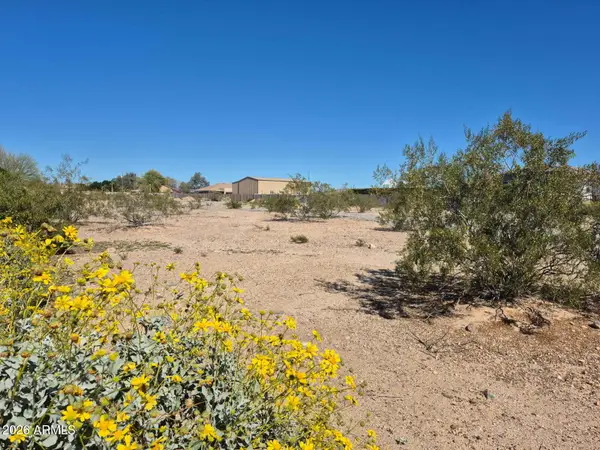 $488,000Active1.13 Acres
$488,000Active1.13 Acres104XX W Avenida Del Sol Road, Peoria, AZ 85383
MLS# 6988174Listed by: WEST USA REALTY - New
 $427,900Active3 beds 2 baths1,388 sq. ft.
$427,900Active3 beds 2 baths1,388 sq. ft.10529 W Robin Lane, Peoria, AZ 85383
MLS# 6988114Listed by: EXP REALTY - New
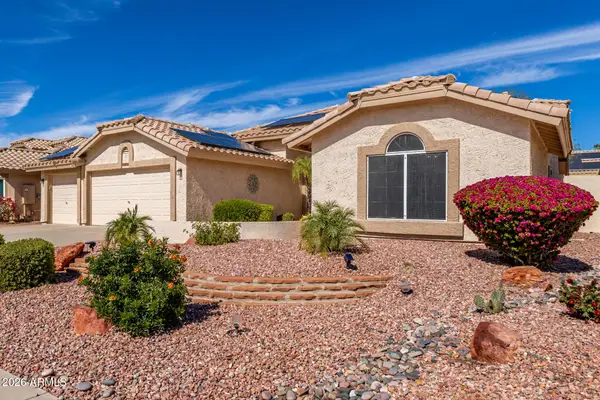 $485,000Active2 beds 2 baths1,877 sq. ft.
$485,000Active2 beds 2 baths1,877 sq. ft.8354 W Rockwood Drive, Peoria, AZ 85382
MLS# 6988078Listed by: FATHOM REALTY ELITE - New
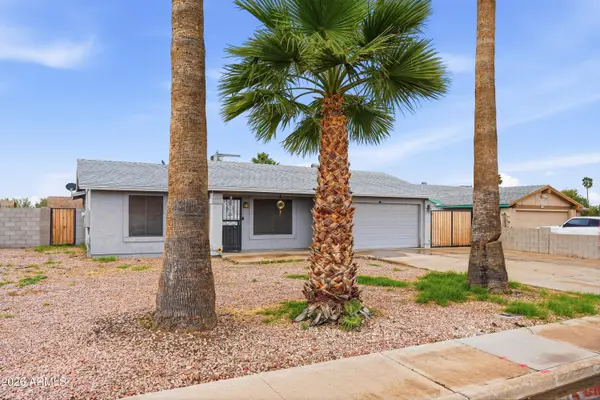 $349,900Active2 beds 2 baths1,219 sq. ft.
$349,900Active2 beds 2 baths1,219 sq. ft.7233 W Hatcher Road, Peoria, AZ 85345
MLS# 6987992Listed by: MY HOME GROUP REAL ESTATE - New
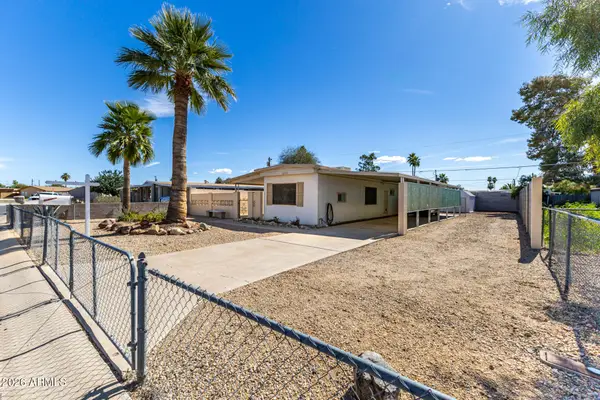 $199,000Active2 beds 1 baths994 sq. ft.
$199,000Active2 beds 1 baths994 sq. ft.10839 W Michael Drive, Peoria, AZ 85373
MLS# 6988024Listed by: RUSS LYON SOTHEBY'S INTERNATIONAL REALTY - New
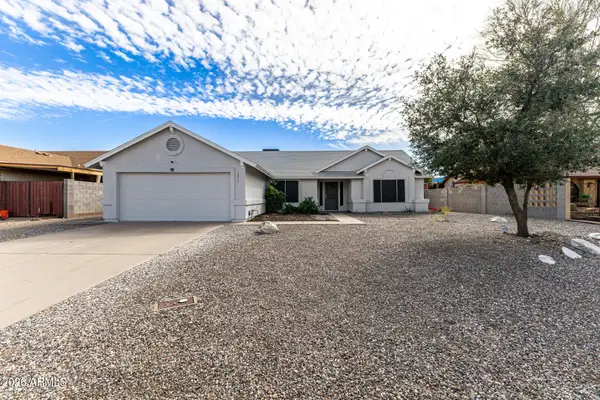 $395,000Active3 beds 2 baths1,542 sq. ft.
$395,000Active3 beds 2 baths1,542 sq. ft.6935 W Cheryl Drive, Peoria, AZ 85345
MLS# 6987969Listed by: REALTY ONE GROUP

