11076 W Runion Drive, Peoria, AZ 85373
Local realty services provided by:Better Homes and Gardens Real Estate S.J. Fowler
11076 W Runion Drive,Sun City, AZ 85373
$390,000
- 2 Beds
- 2 Baths
- 1,776 sq. ft.
- Single family
- Pending
Listed by: john fuller, douglas hopkins
Office: my home group real estate
MLS#:6911145
Source:ARMLS
Price summary
- Price:$390,000
- Price per sq. ft.:$219.59
- Monthly HOA dues:$115.67
About this home
OWNED SOLAR - NO PAYMENTS!
Tucked away on a quiet cul-de-sac in the desirable Ventana Lakes community, this beautifully maintained home offers a rare combination of space, comfort, and views. Situated on a lot more than twice the size of most in the neighborhood, it features 2 bedrooms, 2 full bathrooms, plus a versatile den that can serve as a third bedroom or home office.
The light-filled floor plan welcomes you with vaulted ceilings, neutral finishes, and a seamless flow between the island kitchen, breakfast area, and great room—perfect for both everyday living and entertaining. A separate dining/living room adds even more flexibility. The spacious primary suite boasts a walk-in closet, while the secondary bedroom impresses with dual closets and plenty of room for guests. Step outside into your private backyard retreat, where panoramic views, mature landscaping, six fruit trees (2 lemon, 2 orange, grapefruit, and lime), and citrus-scented breezes create a true oasis. Relax under glowing sunsets, gather with friends, or take a refreshing dip in the heated pebble-tech pool (with new heating unit installed in 2018).
Additional highlights include fully paid-off solar (2011), a 2-car garage with built-in cabinets, and charming bay windows framing endless sky and mountain views. This is more than just a home... it's a lifestyle.
Contact an agent
Home facts
- Year built:1994
- Listing ID #:6911145
- Updated:February 10, 2026 at 10:12 AM
Rooms and interior
- Bedrooms:2
- Total bathrooms:2
- Full bathrooms:2
- Living area:1,776 sq. ft.
Heating and cooling
- Cooling:Ceiling Fan(s), Programmable Thermostat
- Heating:Natural Gas
Structure and exterior
- Year built:1994
- Building area:1,776 sq. ft.
- Lot area:0.42 Acres
Schools
- High school:Centennial High School
- Middle school:Desert Palms Elementary School
- Elementary school:Peoria Elementary School
Utilities
- Water:City Water
Finances and disclosures
- Price:$390,000
- Price per sq. ft.:$219.59
- Tax amount:$1,583 (2024)
New listings near 11076 W Runion Drive
- New
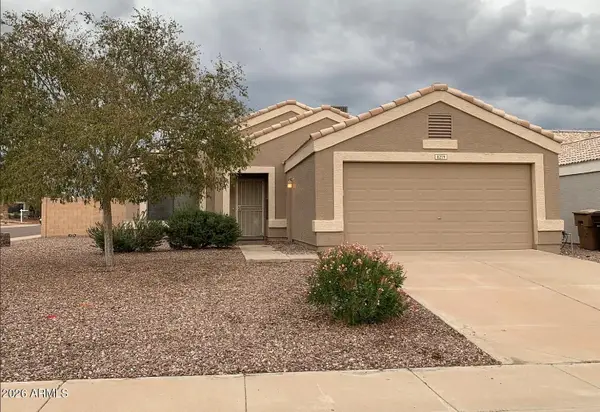 $349,500Active3 beds 2 baths1,076 sq. ft.
$349,500Active3 beds 2 baths1,076 sq. ft.8279 N 112th Avenue, Peoria, AZ 85345
MLS# 6982869Listed by: REALTY ONE GROUP - New
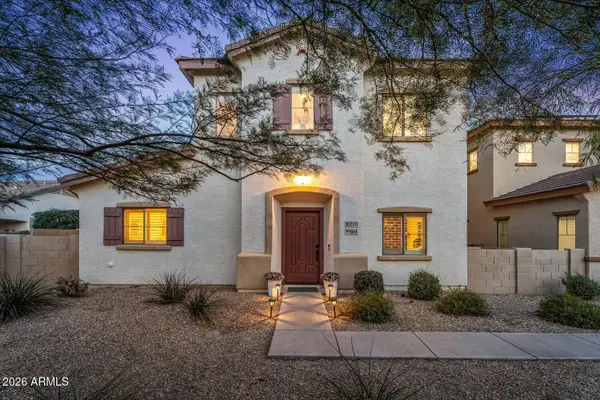 $400,000Active3 beds 3 baths1,574 sq. ft.
$400,000Active3 beds 3 baths1,574 sq. ft.10370 W Sands Drive #464, Peoria, AZ 85383
MLS# 6982792Listed by: HOMESMART - New
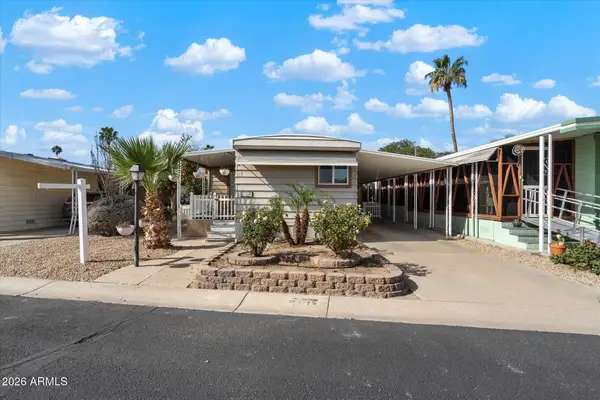 $28,000Active2 beds 2 baths888 sq. ft.
$28,000Active2 beds 2 baths888 sq. ft.11411 N 91st Avenue #110, Peoria, AZ 85345
MLS# 6982819Listed by: REAL BROKER - New
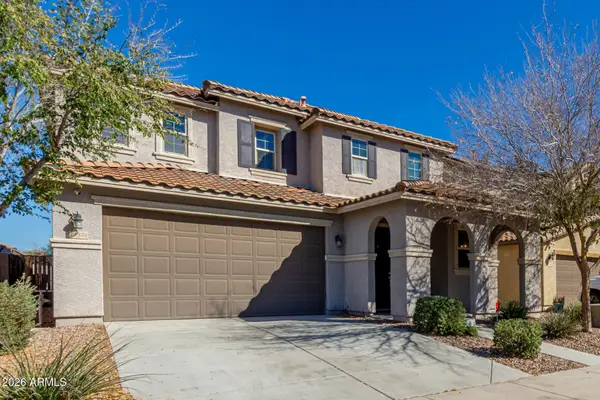 $485,000Active3 beds 3 baths2,423 sq. ft.
$485,000Active3 beds 3 baths2,423 sq. ft.11934 W Yearling Court, Peoria, AZ 85383
MLS# 6982755Listed by: WEST USA REALTY - New
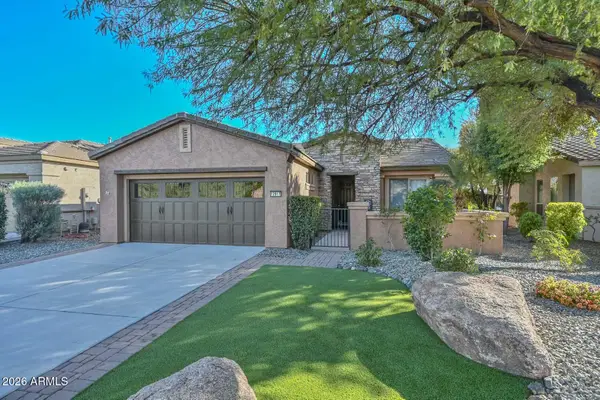 $549,500Active3 beds 2 baths1,635 sq. ft.
$549,500Active3 beds 2 baths1,635 sq. ft.12917 W Red Fox Road, Peoria, AZ 85383
MLS# 6982786Listed by: RE/MAX FINE PROPERTIES - New
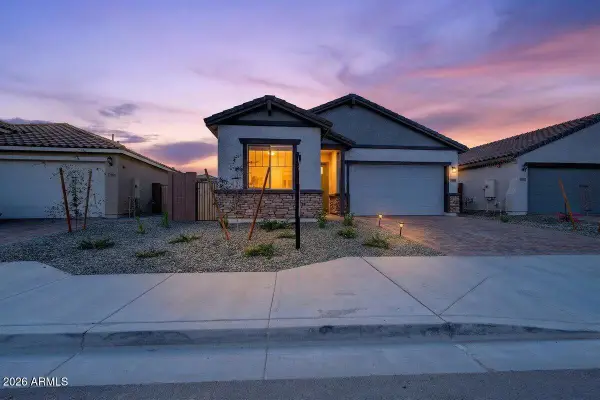 $680,000Active4 beds 3 baths2,120 sq. ft.
$680,000Active4 beds 3 baths2,120 sq. ft.28598 N 133rd Lane, Peoria, AZ 85383
MLS# 6982708Listed by: ENGEL & VOELKERS SCOTTSDALE - New
 $485,000Active5 beds 3 baths2,397 sq. ft.
$485,000Active5 beds 3 baths2,397 sq. ft.21425 N 107th Drive, Peoria, AZ 85373
MLS# 6982721Listed by: HOMESMART - New
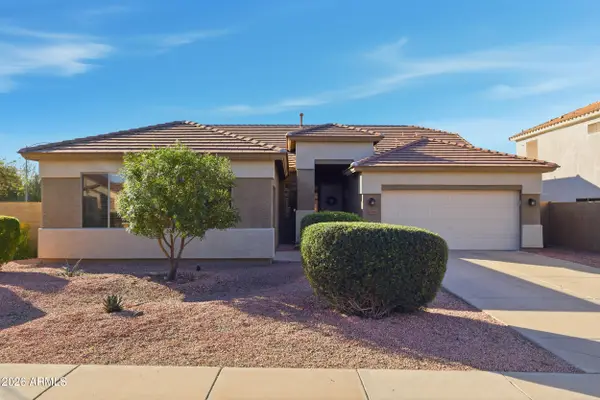 $615,000Active3 beds 2 baths2,149 sq. ft.
$615,000Active3 beds 2 baths2,149 sq. ft.7361 W Lariat Lane, Peoria, AZ 85383
MLS# 6982608Listed by: LONG REALTY UNLIMITED - New
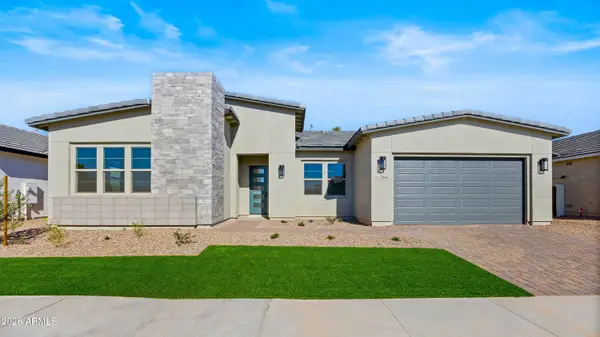 $895,500Active4 beds 3 baths2,650 sq. ft.
$895,500Active4 beds 3 baths2,650 sq. ft.7584 W Evans Drive, Peoria, AZ 85381
MLS# 6982620Listed by: RE/MAX EXCALIBUR - New
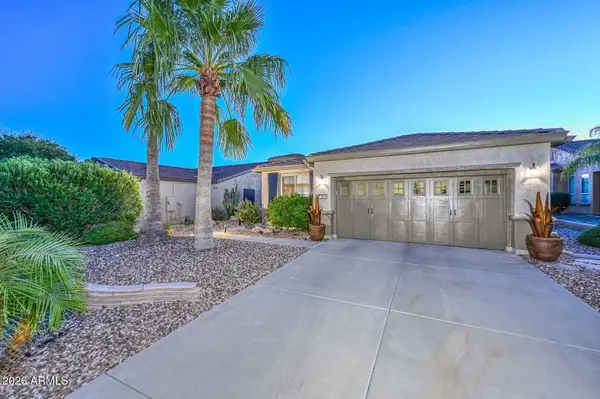 $525,000Active2 beds 2 baths1,813 sq. ft.
$525,000Active2 beds 2 baths1,813 sq. ft.12843 W Black Hill Road, Peoria, AZ 85383
MLS# 6982478Listed by: LAKE PLEASANT REAL ESTATE

