11180 N 71st Drive, Peoria, AZ 85345
Local realty services provided by:Better Homes and Gardens Real Estate S.J. Fowler
11180 N 71st Drive,Peoria, AZ 85345
$439,990
- 4 Beds
- 2 Baths
- - sq. ft.
- Single family
- Pending
Listed by:christa miranda
Office:realty one group
MLS#:6905150
Source:ARMLS
Price summary
- Price:$439,990
About this home
Fantastic 4-bed, 2-bath home with POOL sits on a cul-de-sac! The inviting interior showcases abundant natural light, a neutral palette, wood-look tile flooring in common areas, and plush carpet in bedrooms. You'll love the seamlessly flowing open layout! The impressive kitchen boasts SS appliances, quartz counters, a subway tile backsplash, recessed lighting, white shaker cabinetry, and a center island. The main bedroom has outdoor access, a walk-in closet, & a private bathroom. French doors open to the spacious backyard, where you can relax and entertain guests! Featuring a covered patio, synthetic lawn, & a fenced pool for year-round enjoyment. RPLUS! This gem offers both a car & RV garage, giving you a total of 3 covered spaces, along with an RV gate for added convenience. Welcome home Recently updated with a new exterior paint finish and new carpeting in the bedrooms, this home offers a move-in ready feel.
Contact an agent
Home facts
- Year built:1982
- Listing ID #:6905150
- Updated:September 30, 2025 at 09:17 AM
Rooms and interior
- Bedrooms:4
- Total bathrooms:2
- Full bathrooms:2
Heating and cooling
- Heating:Electric
Structure and exterior
- Year built:1982
- Lot area:0.19 Acres
Schools
- High school:Centennial High School
- Middle school:Sundance Elementary
- Elementary school:Sundance Elementary
Utilities
- Water:City Water
Finances and disclosures
- Price:$439,990
- Tax amount:$790
New listings near 11180 N 71st Drive
- New
 $575,000Active4 beds 3 baths2,974 sq. ft.
$575,000Active4 beds 3 baths2,974 sq. ft.31930 N 124th Drive, Peoria, AZ 85383
MLS# 6926388Listed by: REAL BROKER - New
 $87,000Active2 beds 2 baths1,488 sq. ft.
$87,000Active2 beds 2 baths1,488 sq. ft.10960 N 67th Avenue #235, Glendale, AZ 85304
MLS# 6926306Listed by: HOMESMART - New
 $625,000Active6 beds 3 baths3,287 sq. ft.
$625,000Active6 beds 3 baths3,287 sq. ft.26066 N 72nd Avenue, Peoria, AZ 85383
MLS# 6926269Listed by: RE/MAX FINE PROPERTIES 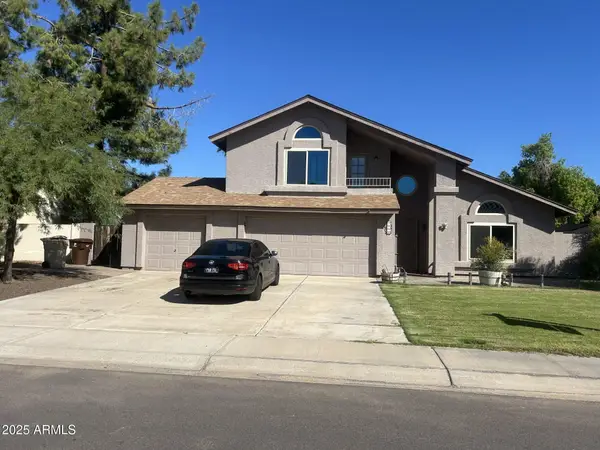 $425,000Pending3 beds 3 baths1,809 sq. ft.
$425,000Pending3 beds 3 baths1,809 sq. ft.7544 W Dreyfus Drive, Peoria, AZ 85381
MLS# 6926219Listed by: COLDWELL BANKER REALTY- New
 $365,000Active3 beds 2 baths1,296 sq. ft.
$365,000Active3 beds 2 baths1,296 sq. ft.7920 W Greer Avenue, Peoria, AZ 85345
MLS# 6926072Listed by: FATHOM REALTY ELITE - Open Thu, 3 to 6pmNew
 $1,699,000Active4 beds 5 baths3,496 sq. ft.
$1,699,000Active4 beds 5 baths3,496 sq. ft.9450 W Remuda Drive, Peoria, AZ 85383
MLS# 6925978Listed by: EXP REALTY - New
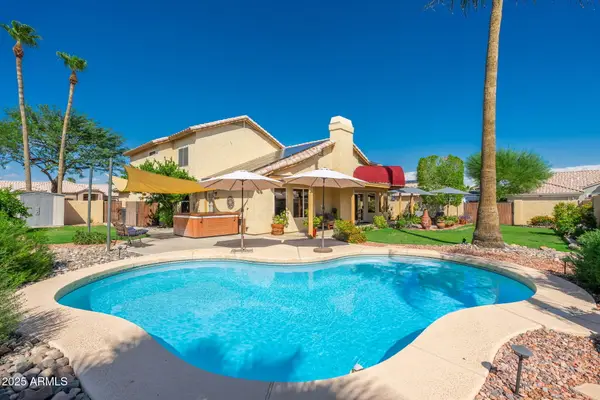 $575,000Active4 beds 3 baths2,334 sq. ft.
$575,000Active4 beds 3 baths2,334 sq. ft.8331 W Fullam Street, Peoria, AZ 85382
MLS# 6925865Listed by: REALTY ONE GROUP - New
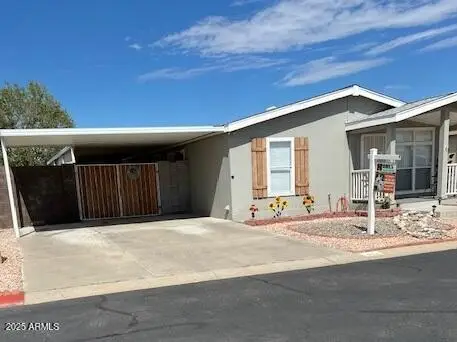 $289,900Active3 beds 2 baths1,344 sq. ft.
$289,900Active3 beds 2 baths1,344 sq. ft.8601 N 103rd Avenue #274, Peoria, AZ 85345
MLS# 6925856Listed by: HOMES ETC & PROPERTY MGMNT - New
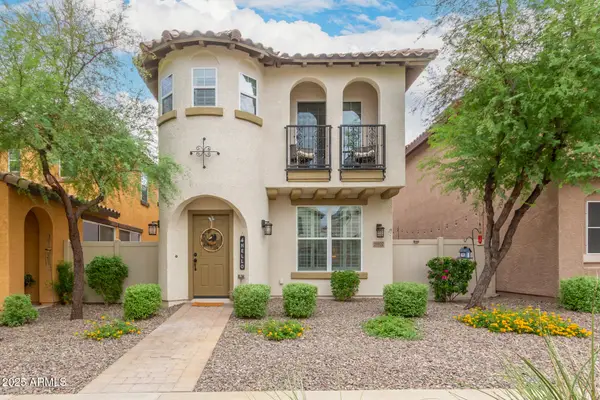 $434,900Active3 beds 4 baths1,997 sq. ft.
$434,900Active3 beds 4 baths1,997 sq. ft.28927 N 124th Drive, Peoria, AZ 85383
MLS# 6925813Listed by: REALTY ONE GROUP - New
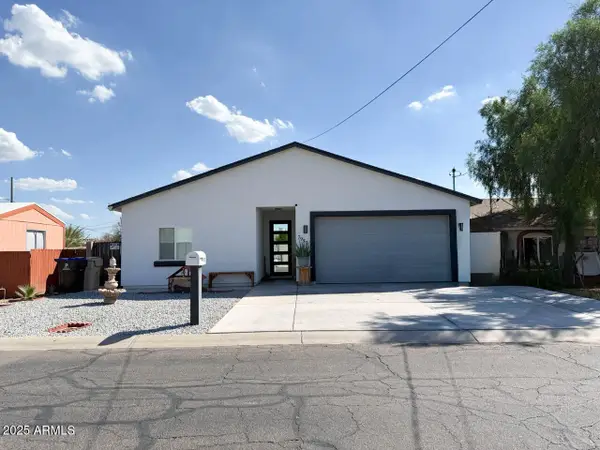 $425,000Active3 beds 2 baths1,588 sq. ft.
$425,000Active3 beds 2 baths1,588 sq. ft.7953 W Kirby Street, Peoria, AZ 85345
MLS# 6925815Listed by: MY HOME GROUP REAL ESTATE
