11331 W Prickly Pear Trail, Peoria, AZ 85383
Local realty services provided by:Better Homes and Gardens Real Estate S.J. Fowler
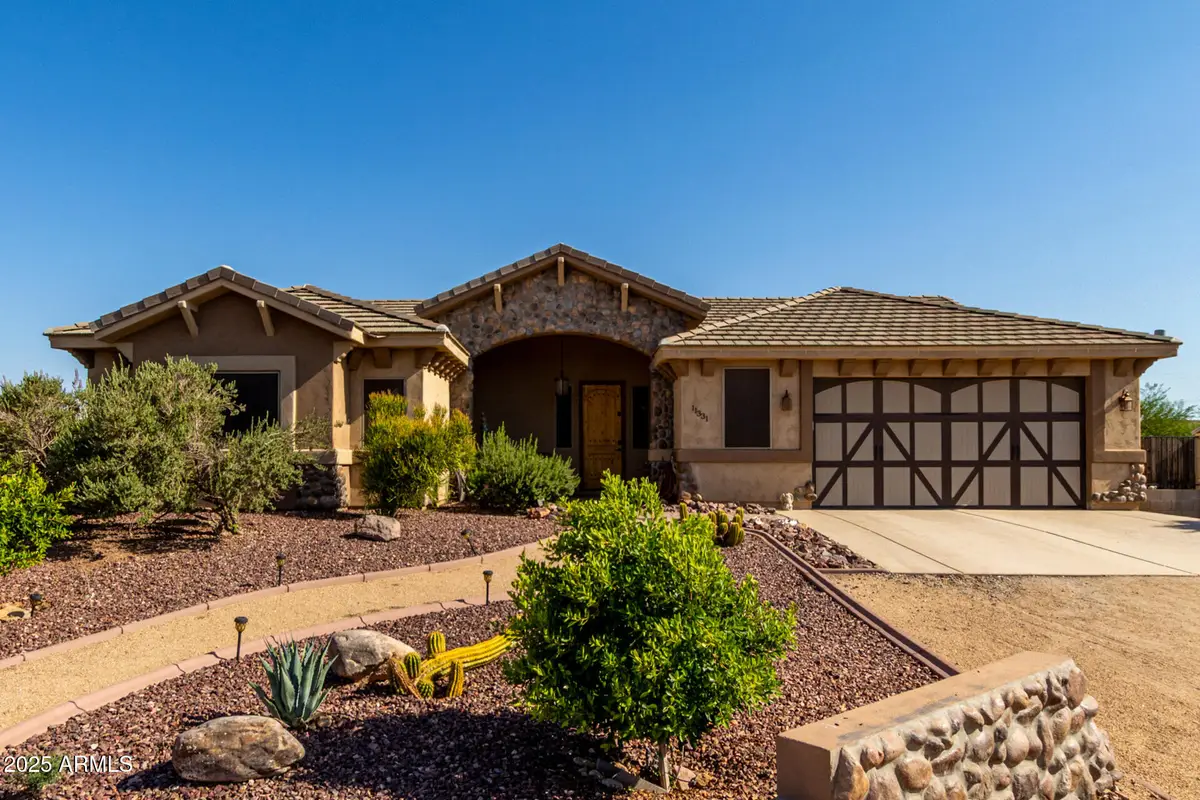
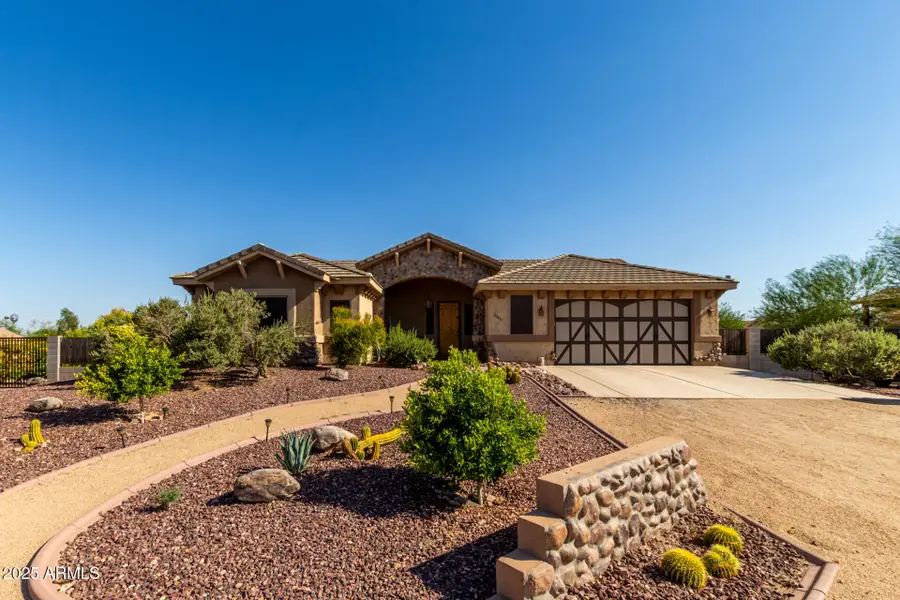

11331 W Prickly Pear Trail,Peoria, AZ 85383
$1,199,000
- 4 Beds
- 3 Baths
- 3,680 sq. ft.
- Single family
- Active
Listed by:nancy huth
Office:jason mitchell real estate
MLS#:6889321
Source:ARMLS
Price summary
- Price:$1,199,000
- Price per sq. ft.:$325.82
About this home
Fabulous custom home with horse privileges, located on over an acre in gorgeous North Peoria. This home is perfect for multi-generational families, with 2 bedrooms, living room and huge kitchen/dining on the main level, and 2 bedrooms, 1 bath, another huge living space and a mini kitchen (this level also has a ''safe'' room built into the wall to store those secure items) on the lower level basement. Lots of room on this acreage to store and enjoy all the toys. Full horse set-up includes: stalls, watering stations, wash station, hay shed and a large chicken coop! There are 3 day sheds on the property with mini-splits. 400 amp property, 2 septics, 30/50 amp hook up w/dump access. This property offers so much! Close to endless shopping, dining and medical facilites at Lake Pleasant and Happy Valley. Easy access to 303, Costco going in close by
Contact an agent
Home facts
- Year built:2006
- Listing Id #:6889321
- Updated:July 30, 2025 at 03:08 PM
Rooms and interior
- Bedrooms:4
- Total bathrooms:3
- Full bathrooms:3
- Living area:3,680 sq. ft.
Heating and cooling
- Cooling:Ceiling Fan(s), Mini Split, Wall/Window Unit
- Heating:Electric
Structure and exterior
- Year built:2006
- Building area:3,680 sq. ft.
- Lot area:1.14 Acres
Schools
- High school:Liberty High School
- Middle school:Zuni Hills Elementary School
- Elementary school:Zuni Hills Elementary School
Utilities
- Water:Shared Well
Finances and disclosures
- Price:$1,199,000
- Price per sq. ft.:$325.82
- Tax amount:$3,577 (2024)
New listings near 11331 W Prickly Pear Trail
- New
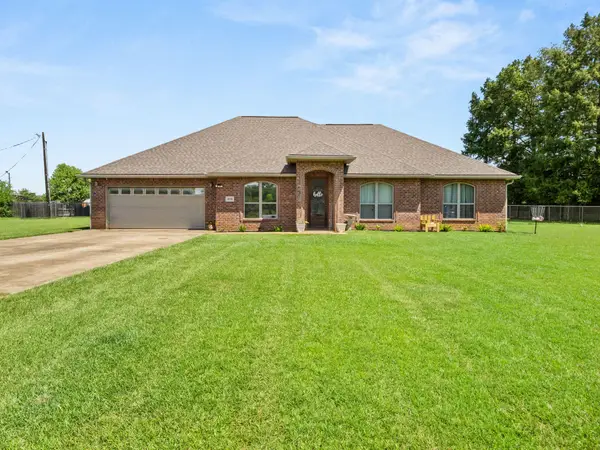 $344,800Active4 beds 2 baths2,905 sq. ft.
$344,800Active4 beds 2 baths2,905 sq. ft.1938 Glendale Rd, DeRidder, LA 70634
MLS# 02-6174Listed by: CENTURY 21 DELIA REALTY GROUP - New
 $575,000Active6 beds 3 baths5,375 sq. ft.
$575,000Active6 beds 3 baths5,375 sq. ft.3460 Hwy 190 West, DeRidder, LA 70634
MLS# 02-6173Listed by: CENTURY 21 DELIA REALTY GROUP - New
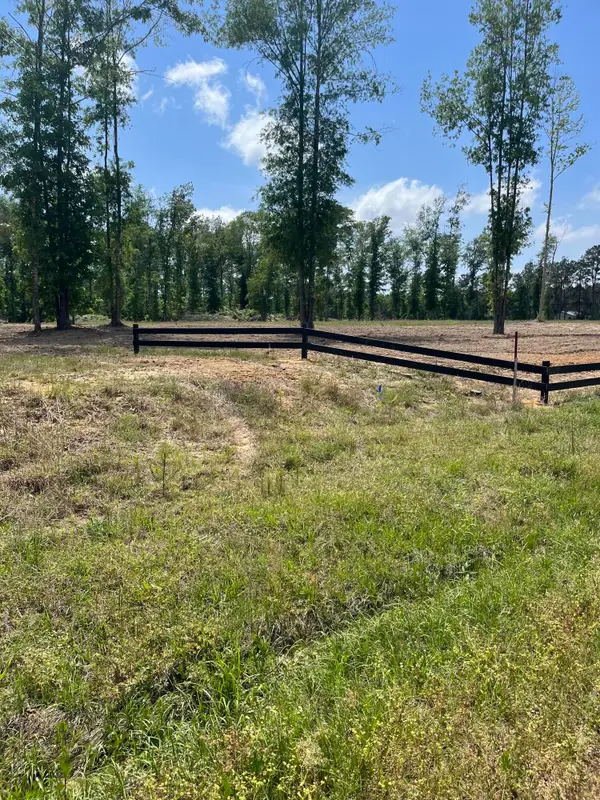 $32,000Active1.34 Acres
$32,000Active1.34 Acres1974 Joe Gray Rd, DeRidder, LA 70634
MLS# 26-5081Listed by: EXIT REAL ESTATE CONSULTANTS - New
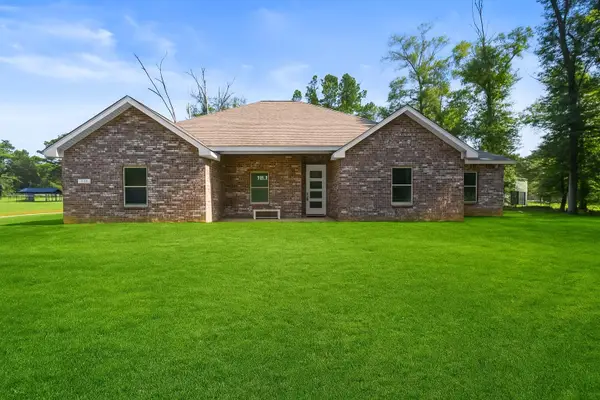 $319,000Active4 beds 2 baths2,851 sq. ft.
$319,000Active4 beds 2 baths2,851 sq. ft.1611 Hickman Rd, DeRidder, LA 70634
MLS# 26-5080Listed by: EXIT REAL ESTATE CONSULTANTS - New
 $275,000Active3 beds 2 baths4,889 sq. ft.
$275,000Active3 beds 2 baths4,889 sq. ft.503 Davella Dr, DeRidder, LA 70634
MLS# 26-5079Listed by: EXIT REAL ESTATE CONSULTANTS - New
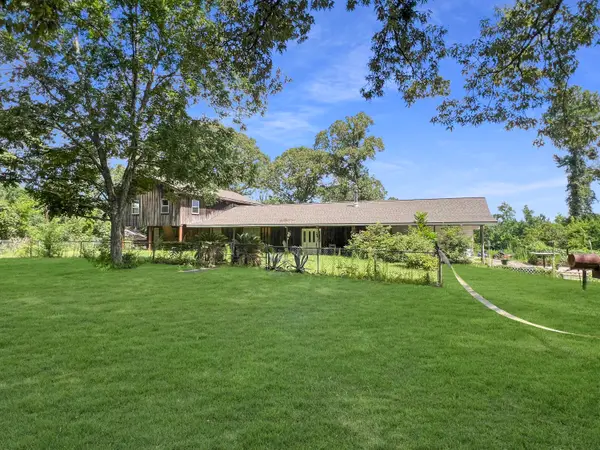 $280,000Active4 beds 2 baths3,000 sq. ft.
$280,000Active4 beds 2 baths3,000 sq. ft.695 Bears Rd, DeRidder, LA 70634
MLS# 01-8Listed by: REAL BROKER, LLC - New
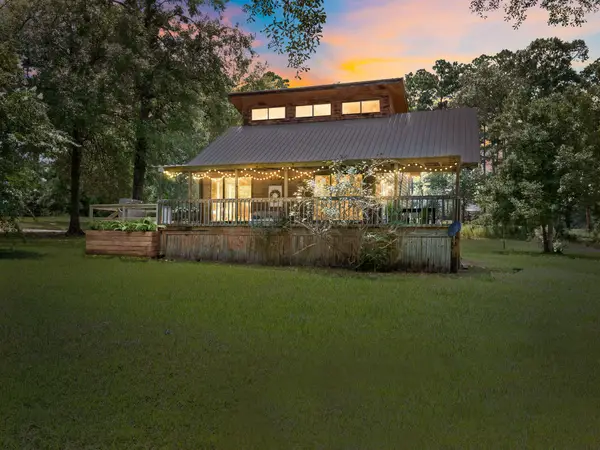 $109,750Active3 beds 1 baths2,020 sq. ft.
$109,750Active3 beds 1 baths2,020 sq. ft.2385 Rainwater Rd, DeRidder, LA 70634
MLS# 40-42Listed by: R HOME REAL ESTATE LLC - New
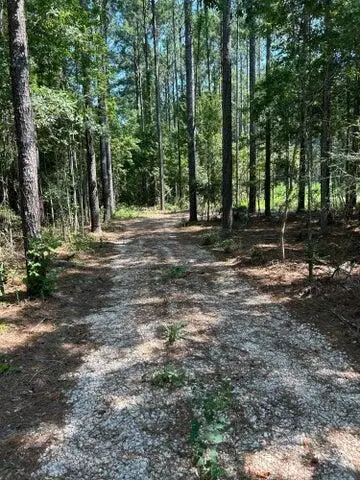 $74,900Active10 Acres
$74,900Active10 Acres140 Ethel Lane, DeRidder, LA 70634
MLS# 26-5076Listed by: EXIT REAL ESTATE CONSULTANTS - New
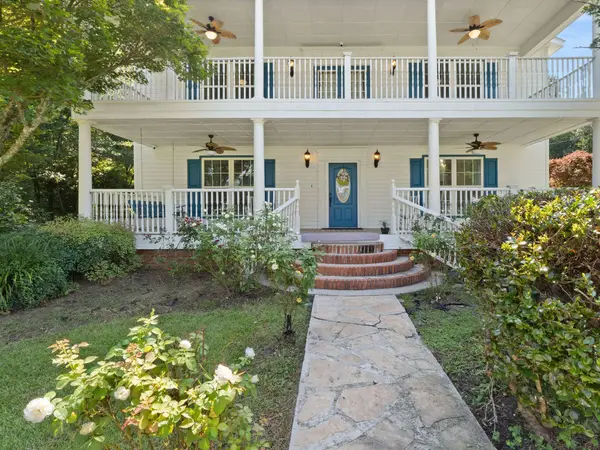 $478,900Active6 beds 4 baths6,396 sq. ft.
$478,900Active6 beds 4 baths6,396 sq. ft.710 N Frusha Dr, DeRidder, LA 70634
MLS# 26-5073Listed by: EXIT REAL ESTATE CONSULTANTS - New
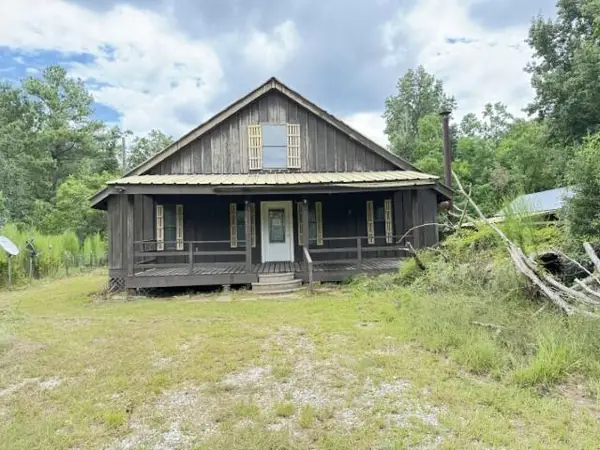 $59,000Active3 beds 2 baths1,600 sq. ft.
$59,000Active3 beds 2 baths1,600 sq. ft.503 Shirley Loop, DeRidder, LA 70634
MLS# 17-1083Listed by: MAGNOLIA REALTY GROUP
