11961 W Creosote Drive, Peoria, AZ 85383
Local realty services provided by:Better Homes and Gardens Real Estate BloomTree Realty
11961 W Creosote Drive,Peoria, AZ 85383
$759,900
- 3 Beds
- 2 Baths
- 1,881 sq. ft.
- Single family
- Active
Listed by: lisa swanson, paige c. gibbons
Office: sun cactus realty
MLS#:6940883
Source:ARMLS
Price summary
- Price:$759,900
- Price per sq. ft.:$403.99
- Monthly HOA dues:$237.67
About this home
Find yourself in this beautiful 3 bed/2 bath golf villa, located in the gated Blackstone community of Vistancia. Nestled along the 10th hole fairway of the Blackstone Country Club golf course, this home has over $100k in enhancements & upgrades including 12' ceilings at the great room, owner's retreat and patio. Home may either be configured as a 3 bedroom or 2 beds plus a flex room. Owner's bath includes a double vanity, marble flooring, extended tile 10' supershower, & custom designed closet. Kitchen features herringbone pattern backsplash, large quartz island, and accent lighting. Take in the bright and airy great room with custom accent wall in the dining area, soaring windows and 4 panel sliding glass door. Enjoy your evenings entertaining on the custom back patio overlooking the golf course with travertine pavers, built-in gas bbq and low maintenance landscaping. Whole house sound insulation and whole house H20 Concepts water filtration, motorized roller shades & drapes, designer lighting and ceiling fans complete this sensational home. Have an electric vehicle? Garage includes a 240v plug for an electric vehicle charger.
Contact an agent
Home facts
- Year built:2021
- Listing ID #:6940883
- Updated:February 12, 2026 at 03:26 AM
Rooms and interior
- Bedrooms:3
- Total bathrooms:2
- Full bathrooms:2
- Living area:1,881 sq. ft.
Heating and cooling
- Cooling:Ceiling Fan(s), Programmable Thermostat
- Heating:Natural Gas
Structure and exterior
- Year built:2021
- Building area:1,881 sq. ft.
- Lot area:0.1 Acres
Schools
- High school:Liberty High School
- Middle school:Lake Pleasant Elementary
- Elementary school:Lake Pleasant Elementary
Utilities
- Water:City Water
Finances and disclosures
- Price:$759,900
- Price per sq. ft.:$403.99
- Tax amount:$3,517 (2024)
New listings near 11961 W Creosote Drive
- New
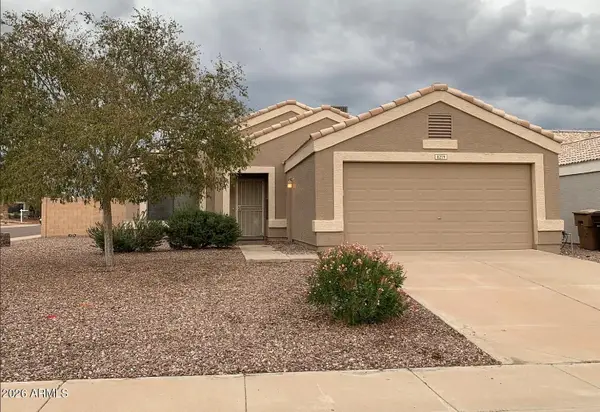 $349,500Active3 beds 2 baths1,076 sq. ft.
$349,500Active3 beds 2 baths1,076 sq. ft.8279 N 112th Avenue, Peoria, AZ 85345
MLS# 6982869Listed by: REALTY ONE GROUP - New
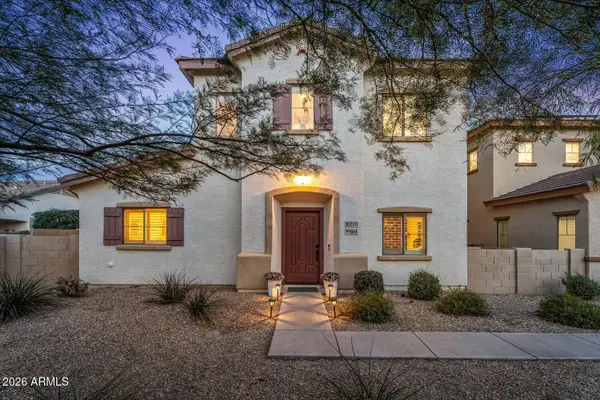 $400,000Active3 beds 3 baths1,574 sq. ft.
$400,000Active3 beds 3 baths1,574 sq. ft.10370 W Sands Drive #464, Peoria, AZ 85383
MLS# 6982792Listed by: HOMESMART - New
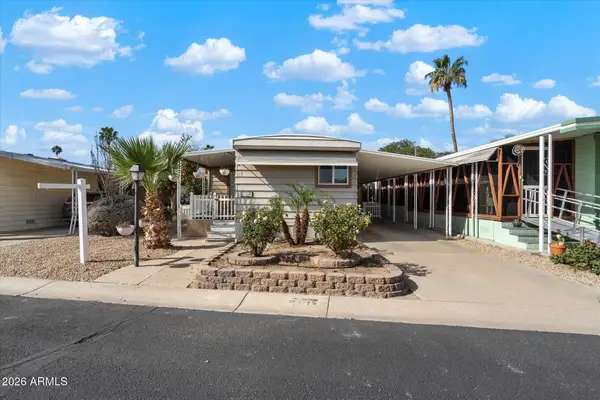 $28,000Active2 beds 2 baths888 sq. ft.
$28,000Active2 beds 2 baths888 sq. ft.11411 N 91st Avenue #110, Peoria, AZ 85345
MLS# 6982819Listed by: REAL BROKER - New
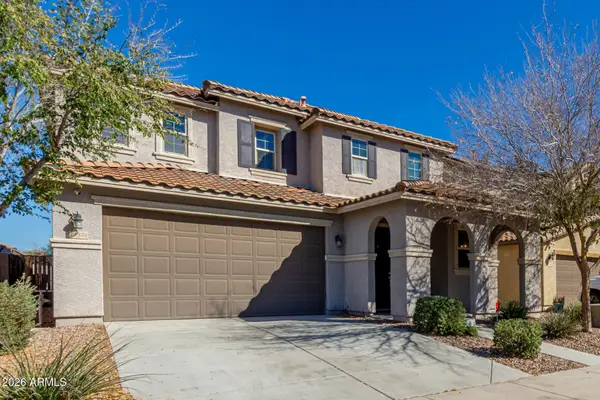 $485,000Active3 beds 3 baths2,423 sq. ft.
$485,000Active3 beds 3 baths2,423 sq. ft.11934 W Yearling Court, Peoria, AZ 85383
MLS# 6982755Listed by: WEST USA REALTY - New
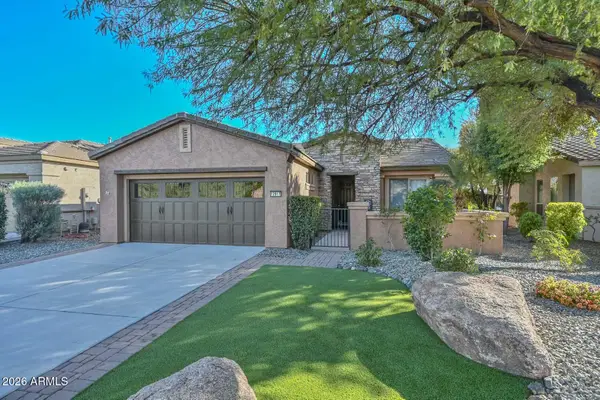 $549,500Active3 beds 2 baths1,635 sq. ft.
$549,500Active3 beds 2 baths1,635 sq. ft.12917 W Red Fox Road, Peoria, AZ 85383
MLS# 6982786Listed by: RE/MAX FINE PROPERTIES - New
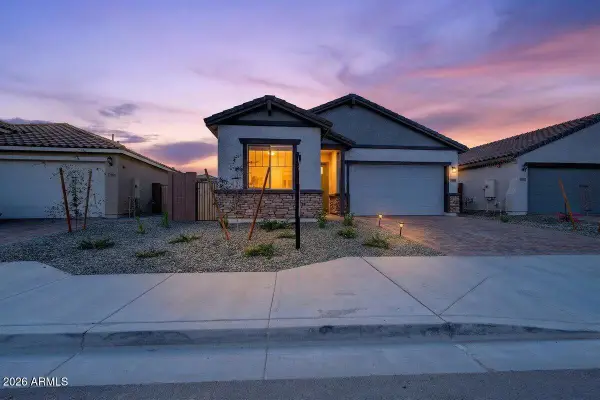 $680,000Active4 beds 3 baths2,120 sq. ft.
$680,000Active4 beds 3 baths2,120 sq. ft.28598 N 133rd Lane, Peoria, AZ 85383
MLS# 6982708Listed by: ENGEL & VOELKERS SCOTTSDALE - New
 $485,000Active5 beds 3 baths2,397 sq. ft.
$485,000Active5 beds 3 baths2,397 sq. ft.21425 N 107th Drive, Peoria, AZ 85373
MLS# 6982721Listed by: HOMESMART - New
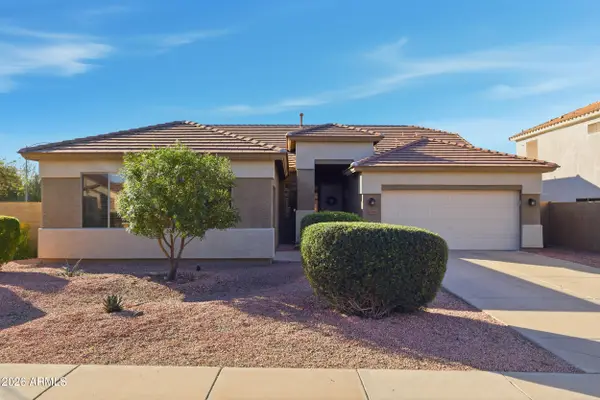 $615,000Active3 beds 2 baths2,149 sq. ft.
$615,000Active3 beds 2 baths2,149 sq. ft.7361 W Lariat Lane, Peoria, AZ 85383
MLS# 6982608Listed by: LONG REALTY UNLIMITED - New
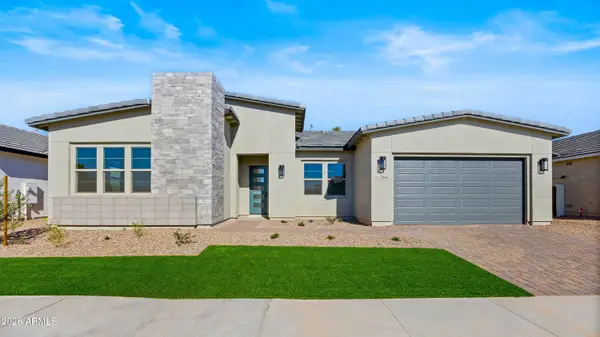 $895,500Active4 beds 3 baths2,650 sq. ft.
$895,500Active4 beds 3 baths2,650 sq. ft.7584 W Evans Drive, Peoria, AZ 85381
MLS# 6982620Listed by: RE/MAX EXCALIBUR - New
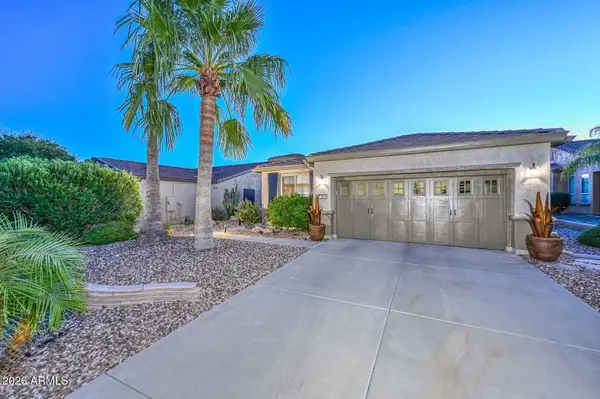 $525,000Active2 beds 2 baths1,813 sq. ft.
$525,000Active2 beds 2 baths1,813 sq. ft.12843 W Black Hill Road, Peoria, AZ 85383
MLS# 6982478Listed by: LAKE PLEASANT REAL ESTATE

