12110 W Dale Lane, Peoria, AZ 85383
Local realty services provided by:Better Homes and Gardens Real Estate BloomTree Realty
12110 W Dale Lane,Peoria, AZ 85383
$674,900
- 5 Beds
- 4 Baths
- 2,843 sq. ft.
- Single family
- Active
Listed by: christi lynn lott, david c lott
Office: keller williams, professional partners
MLS#:6924806
Source:ARMLS
Price summary
- Price:$674,900
- Price per sq. ft.:$237.39
- Monthly HOA dues:$117.33
About this home
BACK ON THE MARKET--BUYER COULDN'T PERFORM. Elevated BEYOND NEW with designer finishes and upgrades throughout the entire property! This beautiful, modern, OPEN CONCEPT, 5 BEDROOM, 4 FULL BATHROOM home sits on a private cul-de-sac lot and showcases extensive ON-TREND upgrades, including new ACs, fresh paint, tile, laminate plank flooring, shutters throughout, and OWNED OUTRIGHT SOLAR! Light pours through expansive sliders connecting the great room to a huge covered patio and a lush backyard retreat with a water feature, a dining pergola, and an outdoor shower. Inside, the gorgeous chef's kitchen impresses with matte black cabinetry, beautiful white quartz counters, gold hardware, newer white glass and stainless steel appliances, a custom tile backsplash, a farmhouse sink, and a walk-in pantry. Downstairs, you'll find the private primary suite, an additional guest bedroom, and a full bath. Upstairs offers a large loft/2nd family room, 3 bedrooms, and 2 full baths. OWNED OUTRIGHT solar ensures low energy costs, and the 3-car tandem garage boasts epoxy floors, sink, storage, and EV charger. No neighbors across the street allows plenty of parking for guests. Close to Vistancia Elementary, American Leadership Academy, shopping, dining, the 303 freeway, and the new Tech Corridor, including the TSMC plant.
Contact an agent
Home facts
- Year built:2016
- Listing ID #:6924806
- Updated:February 25, 2026 at 11:18 AM
Rooms and interior
- Bedrooms:5
- Total bathrooms:4
- Full bathrooms:4
- Living area:2,843 sq. ft.
Heating and cooling
- Cooling:Ceiling Fan(s), Programmable Thermostat
- Heating:Natural Gas
Structure and exterior
- Year built:2016
- Building area:2,843 sq. ft.
- Lot area:0.14 Acres
Schools
- High school:Liberty High School
- Middle school:Vistancia Elementary School
- Elementary school:Vistancia Elementary School
Utilities
- Water:City Water
- Sewer:Sewer in & Connected
Finances and disclosures
- Price:$674,900
- Price per sq. ft.:$237.39
- Tax amount:$2,732 (2024)
New listings near 12110 W Dale Lane
- New
 $385,000Active4 beds 2 baths1,118 sq. ft.
$385,000Active4 beds 2 baths1,118 sq. ft.8254 W Madison Street, Peoria, AZ 85345
MLS# 6989260Listed by: MY HOME GROUP REAL ESTATE - New
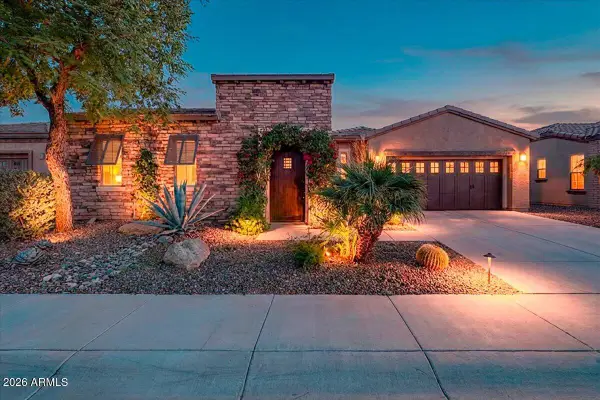 $699,000Active3 beds 3 baths2,346 sq. ft.
$699,000Active3 beds 3 baths2,346 sq. ft.12789 W Bajada Road, Peoria, AZ 85383
MLS# 6989134Listed by: FASTJET REALTY - New
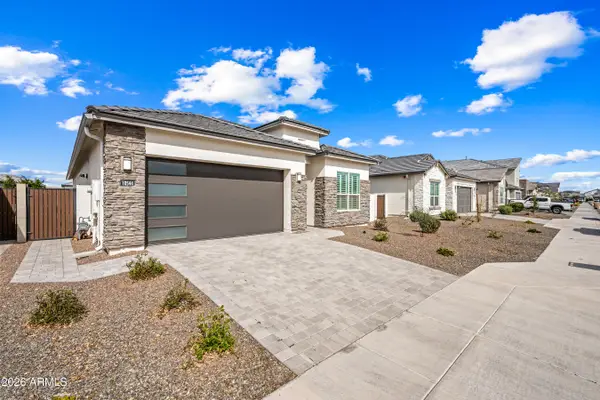 $629,000Active4 beds 3 baths2,021 sq. ft.
$629,000Active4 beds 3 baths2,021 sq. ft.10544 W Harmony Lane, Peoria, AZ 85382
MLS# 6989094Listed by: WEST USA REALTY - New
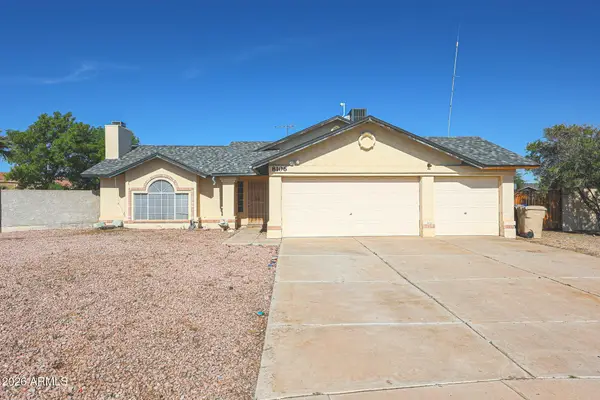 $469,000Active4 beds 3 baths2,418 sq. ft.
$469,000Active4 beds 3 baths2,418 sq. ft.8106 W Wethersfield Road, Peoria, AZ 85381
MLS# 6988991Listed by: GENTRY REAL ESTATE - New
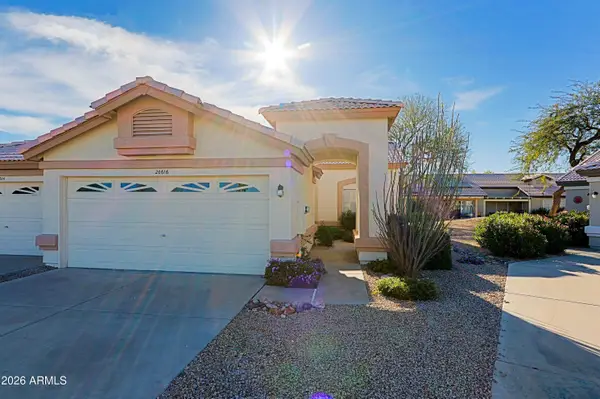 $287,000Active2 beds 2 baths1,121 sq. ft.
$287,000Active2 beds 2 baths1,121 sq. ft.20616 N 103rd Lane, Peoria, AZ 85382
MLS# 6989076Listed by: HOMESMART - New
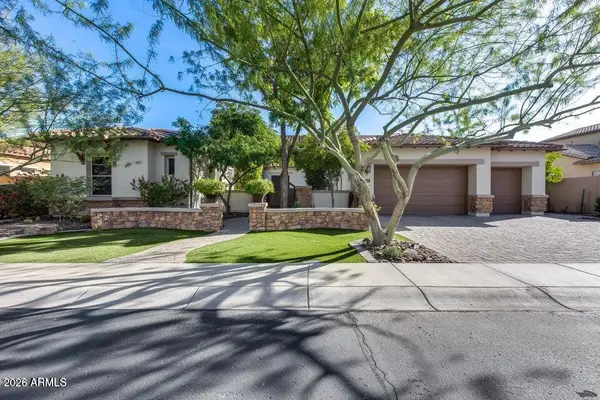 $1,065,000Active4 beds 4 baths4,085 sq. ft.
$1,065,000Active4 beds 4 baths4,085 sq. ft.28455 N 67th Drive, Peoria, AZ 85383
MLS# 6988759Listed by: REALTY ONE GROUP - New
 $589,990Active4 beds 3 baths1,940 sq. ft.
$589,990Active4 beds 3 baths1,940 sq. ft.13439 W Eagle Feather Road, Peoria, AZ 85383
MLS# 6988632Listed by: BEAZER HOMES - New
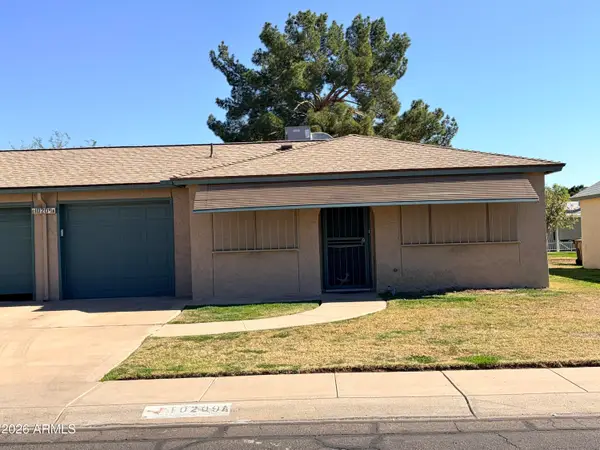 $265,000Active2 beds 2 baths1,025 sq. ft.
$265,000Active2 beds 2 baths1,025 sq. ft.10209 N 97th Avenue #A, Peoria, AZ 85345
MLS# 6988591Listed by: HOMESMART - New
 $549,990Active4 beds 3 baths1,940 sq. ft.
$549,990Active4 beds 3 baths1,940 sq. ft.33360 N 134th Lane, Peoria, AZ 85383
MLS# 6988614Listed by: BEAZER HOMES - New
 $629,950Active4 beds 3 baths2,631 sq. ft.
$629,950Active4 beds 3 baths2,631 sq. ft.10172 W Carlota Lane, Peoria, AZ 85383
MLS# 6988512Listed by: KELLER WILLIAMS REALTY PHOENIX

