12121 W Desert Mirage Drive, Peoria, AZ 85383
Local realty services provided by:Better Homes and Gardens Real Estate S.J. Fowler
Listed by:george laughton
Office:my home group real estate
MLS#:6927782
Source:ARMLS
Price summary
- Price:$569,000
- Price per sq. ft.:$296.35
About this home
Experience resort-style living in this stunning 2-bedroom, 2-bath luxury golf villa nestled on a private cul-de-sac lot, backing a lush green common area inside a prestigious guard-gated community! Offering 1,920 sq ft of beautifully designed living space, this home features a split floorplan with soaring 10' ceilings, 8' doors, and a spacious open den. The kitchen impresses with Quartzite counters, a custom centerpiece hood with full-height tiled backsplash, open shelving, and soft-close cabinetry with high upper glass displays. White oak plank flooring, recessed lighting, wood shutters, and a custom 8' iron and glass entry door add timeless elegance. Each of the bathrooms have been remodeled with granite countertops and frameless glass showers (2025). Additional upgrades include a newer A/C unit (2024) and a newer water softener system (2023). Outdoors, entertain in style with an extended paver patio, lush landscaping with new sprinkler system (2025), outdoor lighting, synthetic grass, and a fully equipped custom outdoor kitchen and a gas stub for a fireplace. The 2-car garage is equally impressive with custom storage cabinets, insulated door, epoxy floors, and enhanced lighting. Surrounded by the natural beauty of the Sonoran Desert with spectacular mountain and golf course views, this villa offers an unmatched lifestyle of luxury and tranquility!
Contact an agent
Home facts
- Year built:2012
- Listing ID #:6927782
- Updated:October 02, 2025 at 06:44 PM
Rooms and interior
- Bedrooms:2
- Total bathrooms:2
- Full bathrooms:2
- Living area:1,920 sq. ft.
Heating and cooling
- Cooling:Ceiling Fan(s), Programmable Thermostat
- Heating:Natural Gas
Structure and exterior
- Year built:2012
- Building area:1,920 sq. ft.
- Lot area:0.11 Acres
Schools
- High school:Liberty High School
- Middle school:Lake Pleasant Elementary
- Elementary school:Lake Pleasant Elementary
Utilities
- Water:City Water
- Sewer:Sewer in & Connected
Finances and disclosures
- Price:$569,000
- Price per sq. ft.:$296.35
- Tax amount:$2,122
New listings near 12121 W Desert Mirage Drive
- New
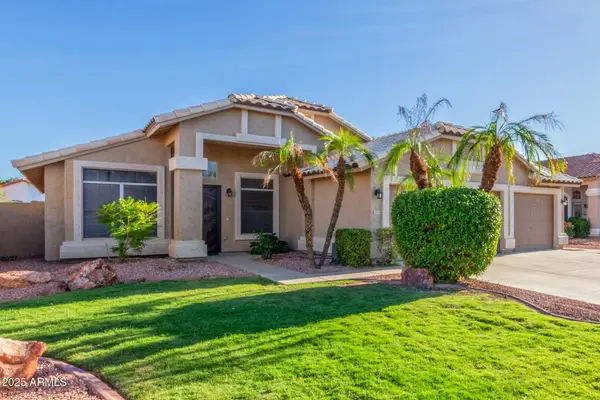 $495,000Active4 beds 2 baths1,824 sq. ft.
$495,000Active4 beds 2 baths1,824 sq. ft.9959 W Mohawk Lane, Peoria, AZ 85382
MLS# 6927859Listed by: REALTY ONE GROUP - New
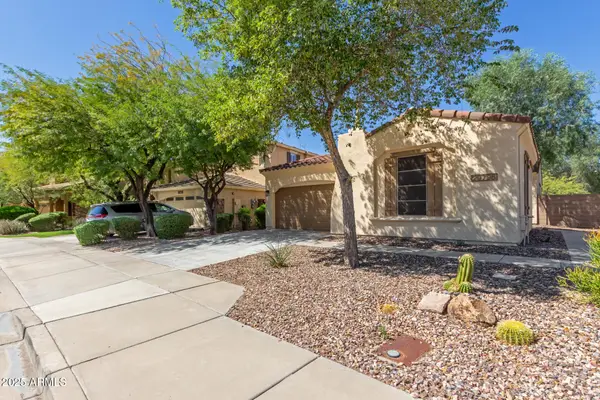 $469,900Active3 beds 2 baths1,851 sq. ft.
$469,900Active3 beds 2 baths1,851 sq. ft.29798 N 121st Drive, Peoria, AZ 85383
MLS# 6927791Listed by: HOWE REALTY - New
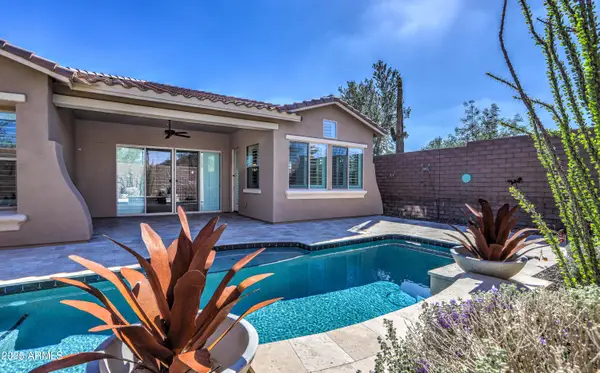 $950,000Active3 beds 3 baths2,767 sq. ft.
$950,000Active3 beds 3 baths2,767 sq. ft.12224 W Creosote Drive, Peoria, AZ 85383
MLS# 6927673Listed by: ARIZONA BEST REAL ESTATE - New
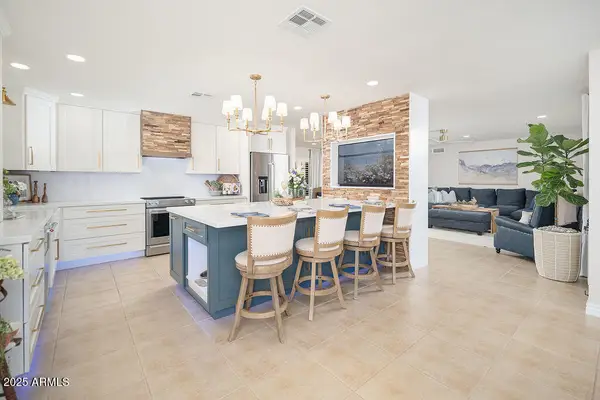 $594,500Active2 beds 2 baths1,653 sq. ft.
$594,500Active2 beds 2 baths1,653 sq. ft.18823 N 97th Lane, Peoria, AZ 85382
MLS# 6927704Listed by: COLDWELL BANKER REALTY - New
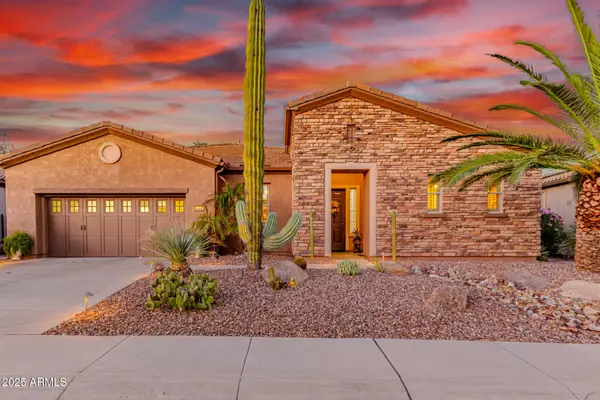 $859,000Active2 beds 3 baths2,438 sq. ft.
$859,000Active2 beds 3 baths2,438 sq. ft.28583 N 123rd Lane, Peoria, AZ 85383
MLS# 6927708Listed by: RETHINK REAL ESTATE - New
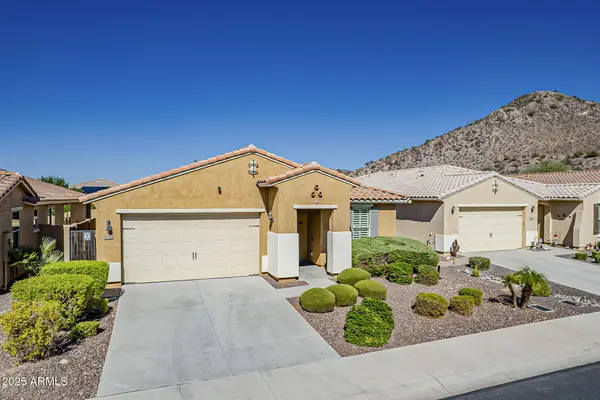 $540,000Active3 beds 3 baths1,965 sq. ft.
$540,000Active3 beds 3 baths1,965 sq. ft.10338 W Rosewood Lane, Peoria, AZ 85383
MLS# 6927716Listed by: CENTURY 21 ARIZONA FOOTHILLS - New
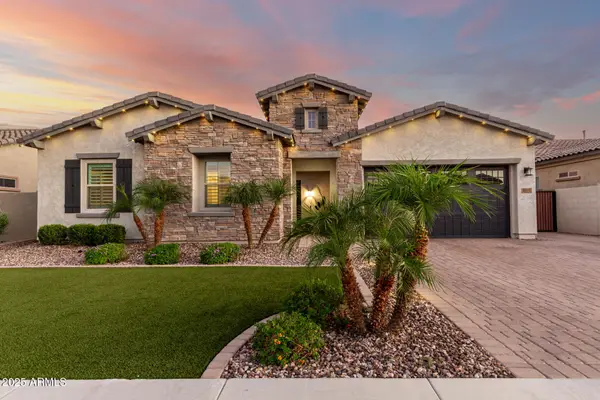 $759,900Active4 beds 3 baths2,681 sq. ft.
$759,900Active4 beds 3 baths2,681 sq. ft.9375 W Patrick Lane, Peoria, AZ 85383
MLS# 6927733Listed by: MY HOME GROUP REAL ESTATE - New
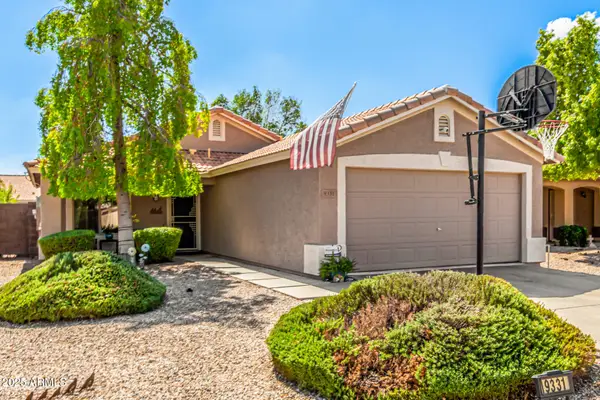 $350,000Active2 beds 2 baths923 sq. ft.
$350,000Active2 beds 2 baths923 sq. ft.9331 W Runion Drive, Peoria, AZ 85382
MLS# 6927607Listed by: REALTY ONE GROUP - New
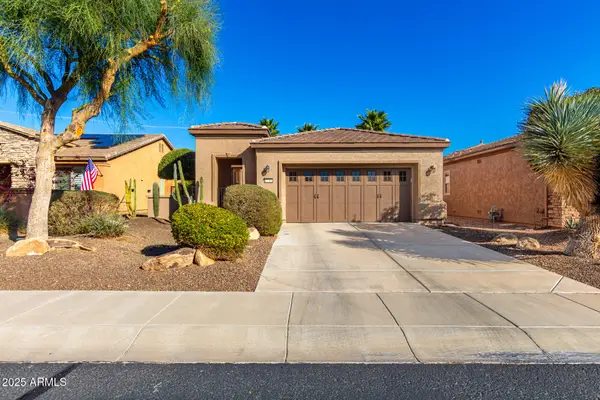 $459,900Active2 beds 2 baths1,682 sq. ft.
$459,900Active2 beds 2 baths1,682 sq. ft.12364 W Rosewood Lane, Peoria, AZ 85383
MLS# 6927636Listed by: JASON MITCHELL REAL ESTATE
