12418 W Tyler Trail, Peoria, AZ 85383
Local realty services provided by:Better Homes and Gardens Real Estate BloomTree Realty
12418 W Tyler Trail,Peoria, AZ 85383
$1,565,000
- 3 Beds
- 4 Baths
- 3,383 sq. ft.
- Single family
- Pending
Listed by: sydney grimsrud
Office: limitless real estate
MLS#:6933713
Source:ARMLS
Price summary
- Price:$1,565,000
- Price per sq. ft.:$462.61
- Monthly HOA dues:$216
About this home
Experience resort-style living in this highly upgraded and meticulously maintained home located in the prestigious, guard-gated Blackstone Country Club community. Boasting over $285,000 in builder upgrades and an additional $92,000+ in post-build improvements, this home offers an unparalleled blend of luxury, functionality, and thoughtful design.
From the moment you step through the custom iron entry door, you're welcomed by a bright, open-concept floor plan that seamlessly blends indoor and outdoor living. Inside, this home features 3 spacious bedrooms, 3.5 bathrooms, and an oversized den complete with custom sliding glass doors - perfect for a home office or media room. The chef's kitchen is a true showstopper, offering GE Monogram stainless steel appliances, including a 48'' built in side-by-side refrigerator, a massive island ideal for entertaining, walk-in pantry, an instant hot water feature, and a reverse osmosis system for convenience. The living room serves as the heart of the home, perfectly positioned between two multi-slide glass doors that open to a private courtyard with a cozy fireplace on one side and a backyard oasis on the other. The primary suite is a retreat of its own, highlighted by custom barn doors leading into the spa-like bathroom. Here you'll find an oversized walk-in shower, a freestanding soaking tub under a beautiful chandelier, a towel warmer, and dual walk-in closets that conveniently connect to the laundry room. The two additional bedrooms each include their own private bathrooms and shutters, providing comfort and privacy for family or guests.
Step outside into your backyard paradise featuring an extended travertine patio, custom misting system, built-in BBQ, stacked stone water feature wall, fire pit, and a custom pool with an infinity-edge spa- ideal for enjoying Arizona sunsets. Additional home highlights include custom window coverings with power blinds/shades or shutters throughout, upgraded lighting, custom interior doors, and epoxy flooring in the garage.
Located in one of the West Valley's most sought-after communities, residents enjoy the luxury amenities of Blackstone Country Club, including optional memberships offering golf, dining, fitness, and social events. This home is the perfect combination of style, comfort, and conveniencetruly move-in ready and designed to impress.
Contact an agent
Home facts
- Year built:2017
- Listing ID #:6933713
- Updated:February 10, 2026 at 10:12 AM
Rooms and interior
- Bedrooms:3
- Total bathrooms:4
- Full bathrooms:3
- Half bathrooms:1
- Living area:3,383 sq. ft.
Heating and cooling
- Cooling:Ceiling Fan(s), Programmable Thermostat
- Heating:Natural Gas
Structure and exterior
- Year built:2017
- Building area:3,383 sq. ft.
- Lot area:0.26 Acres
Schools
- High school:Liberty High School
- Middle school:Lake Pleasant Elementary
- Elementary school:Lake Pleasant Elementary
Utilities
- Water:City Water
Finances and disclosures
- Price:$1,565,000
- Price per sq. ft.:$462.61
- Tax amount:$8,329 (2024)
New listings near 12418 W Tyler Trail
- New
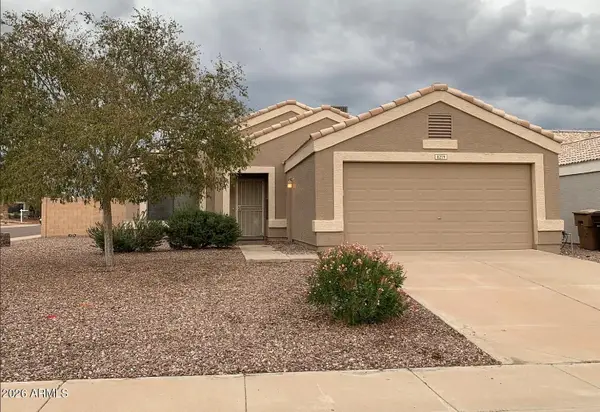 $349,500Active3 beds 2 baths1,076 sq. ft.
$349,500Active3 beds 2 baths1,076 sq. ft.8279 N 112th Avenue, Peoria, AZ 85345
MLS# 6982869Listed by: REALTY ONE GROUP - New
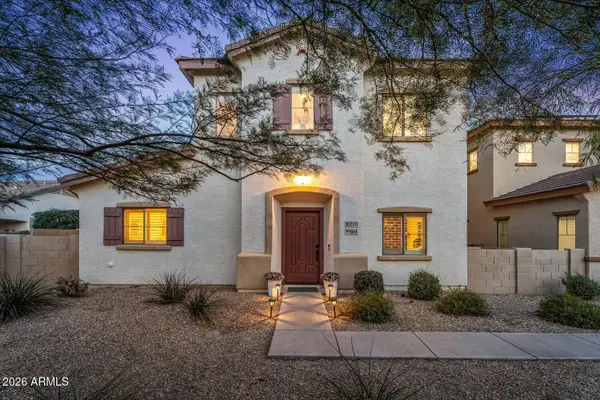 $400,000Active3 beds 3 baths1,574 sq. ft.
$400,000Active3 beds 3 baths1,574 sq. ft.10370 W Sands Drive #464, Peoria, AZ 85383
MLS# 6982792Listed by: HOMESMART - New
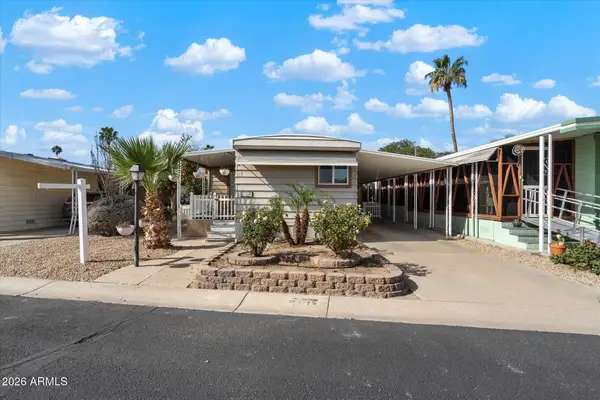 $28,000Active2 beds 2 baths888 sq. ft.
$28,000Active2 beds 2 baths888 sq. ft.11411 N 91st Avenue #110, Peoria, AZ 85345
MLS# 6982819Listed by: REAL BROKER - New
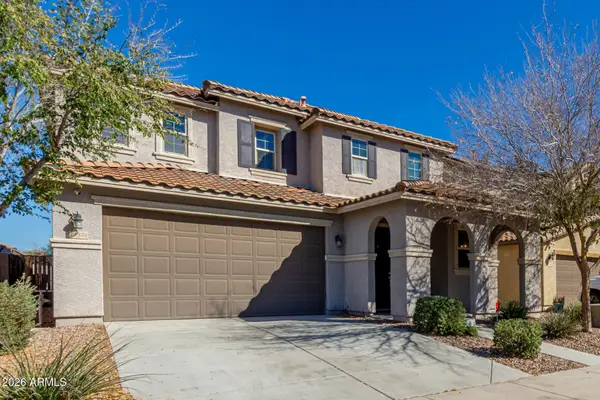 $485,000Active3 beds 3 baths2,423 sq. ft.
$485,000Active3 beds 3 baths2,423 sq. ft.11934 W Yearling Court, Peoria, AZ 85383
MLS# 6982755Listed by: WEST USA REALTY - New
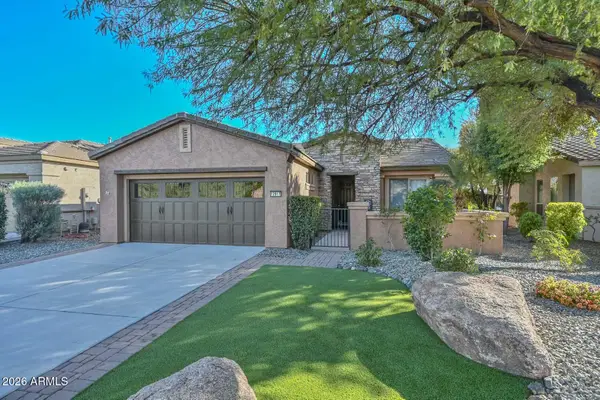 $549,500Active3 beds 2 baths1,635 sq. ft.
$549,500Active3 beds 2 baths1,635 sq. ft.12917 W Red Fox Road, Peoria, AZ 85383
MLS# 6982786Listed by: RE/MAX FINE PROPERTIES - New
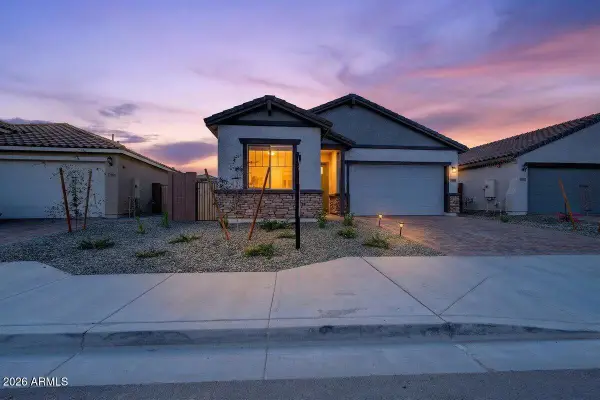 $680,000Active4 beds 3 baths2,120 sq. ft.
$680,000Active4 beds 3 baths2,120 sq. ft.28598 N 133rd Lane, Peoria, AZ 85383
MLS# 6982708Listed by: ENGEL & VOELKERS SCOTTSDALE - New
 $485,000Active5 beds 3 baths2,397 sq. ft.
$485,000Active5 beds 3 baths2,397 sq. ft.21425 N 107th Drive, Peoria, AZ 85373
MLS# 6982721Listed by: HOMESMART - New
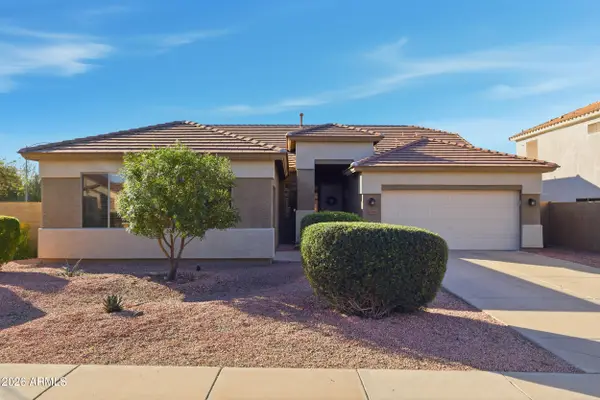 $615,000Active3 beds 2 baths2,149 sq. ft.
$615,000Active3 beds 2 baths2,149 sq. ft.7361 W Lariat Lane, Peoria, AZ 85383
MLS# 6982608Listed by: LONG REALTY UNLIMITED - New
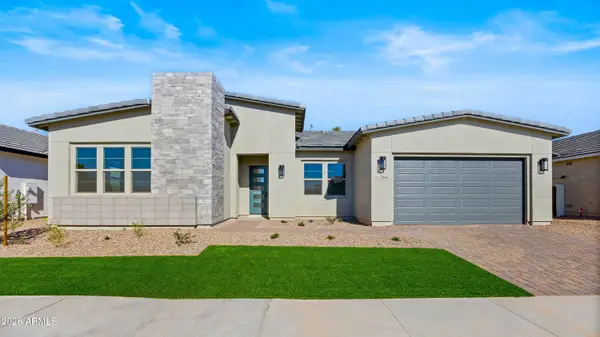 $895,500Active4 beds 3 baths2,650 sq. ft.
$895,500Active4 beds 3 baths2,650 sq. ft.7584 W Evans Drive, Peoria, AZ 85381
MLS# 6982620Listed by: RE/MAX EXCALIBUR - New
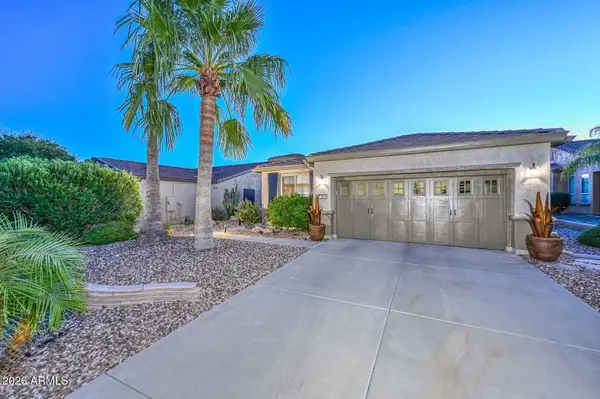 $525,000Active2 beds 2 baths1,813 sq. ft.
$525,000Active2 beds 2 baths1,813 sq. ft.12843 W Black Hill Road, Peoria, AZ 85383
MLS# 6982478Listed by: LAKE PLEASANT REAL ESTATE

