12940 W Creosote Drive, Peoria, AZ 85383
Local realty services provided by:Better Homes and Gardens Real Estate S.J. Fowler
12940 W Creosote Drive,Peoria, AZ 85383
$1,200,000
- 4 Beds
- 4 Baths
- - sq. ft.
- Single family
- Pending
Listed by: nathan c martinez
Office: re/max professionals
MLS#:6849233
Source:ARMLS
Price summary
- Price:$1,200,000
About this home
Exceptional opportunity to own this beautiful Blackstone home situated on a very large lot in a quiet cul de sac. Striking presence with stone accents, mature landscaping, side entrance garage and a gated serene courtyard greet you. Step inside to wonderful neutral walls and tile with a den/bedroom with double door entrance on one side and a formal dining area on the other side. Gorgeous great room with beamed tray ceiling accents and wonderful views of the back yard. The kitchen is exceptional with a large seating island, extensive rich designer cabinets, granite countertops, walk in pantry and nice breakfast nook. There are two bonus rooms in this home that could be used in a variety of ways - game room, reading room, work from home - the possibilities are endless! Primary suite is spectacular with a glass door to the back patio, ensuite bath featuring his and hers walk in closets, a fully tiled step in shower, soaking tub and dual vanities.
The outdoor space is amazing with an outdoor kitchen covered by a gazebo with seating, built in BBQ, pot and skillet burners, cool storage for drinks and bar seating. Large mature yard with grass, trees and shrubs. Sparkling pool and spa that is fully fenced and has a great lounging area.
3 car side entry garage with built in shelves and a whole house surge protector on the electrical panel! This home really has everything you need - Functionality and Luxury in stunning Blackstone Country Club!
Contact an agent
Home facts
- Year built:2014
- Listing ID #:6849233
- Updated:November 22, 2025 at 10:05 AM
Rooms and interior
- Bedrooms:4
- Total bathrooms:4
- Full bathrooms:3
- Half bathrooms:1
Heating and cooling
- Cooling:Ceiling Fan(s), Programmable Thermostat
- Heating:Natural Gas
Structure and exterior
- Year built:2014
- Lot area:0.51 Acres
Schools
- High school:Liberty High School
- Middle school:Lake Pleasant Elementary
- Elementary school:Lake Pleasant Elementary
Utilities
- Water:City Water
Finances and disclosures
- Price:$1,200,000
- Tax amount:$6,087
New listings near 12940 W Creosote Drive
- New
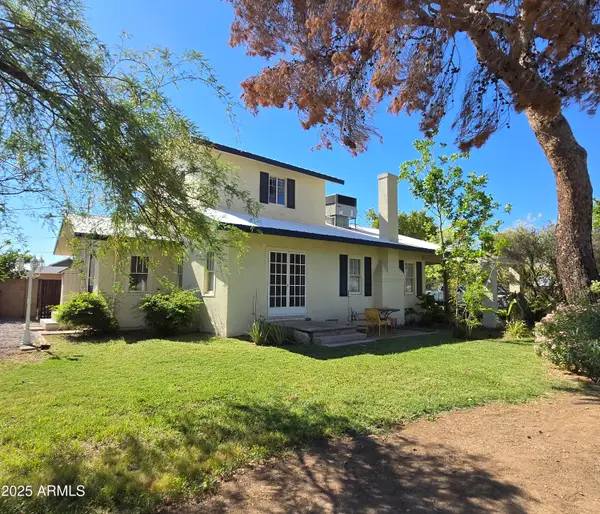 $440,000Active3 beds 2 baths1,782 sq. ft.
$440,000Active3 beds 2 baths1,782 sq. ft.8211 W Madison Street, Peoria, AZ 85345
MLS# 6950555Listed by: MY HOME GROUP REAL ESTATE - New
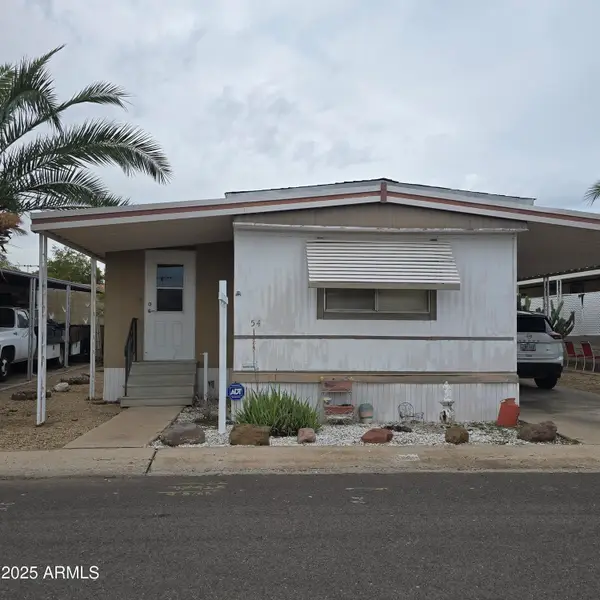 $33,500Active2 beds 2 baths924 sq. ft.
$33,500Active2 beds 2 baths924 sq. ft.6942 W Olive Avenue #54, Peoria, AZ 85345
MLS# 6950462Listed by: WEST USA REALTY - New
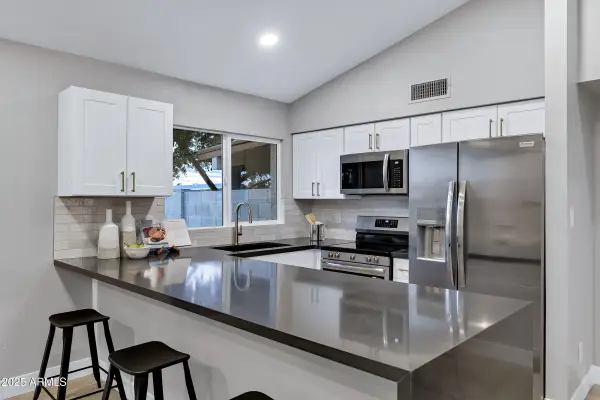 $315,000Active2 beds 2 baths1,056 sq. ft.
$315,000Active2 beds 2 baths1,056 sq. ft.9118 N 68th Lane, Peoria, AZ 85345
MLS# 6950193Listed by: GENTRY REAL ESTATE - New
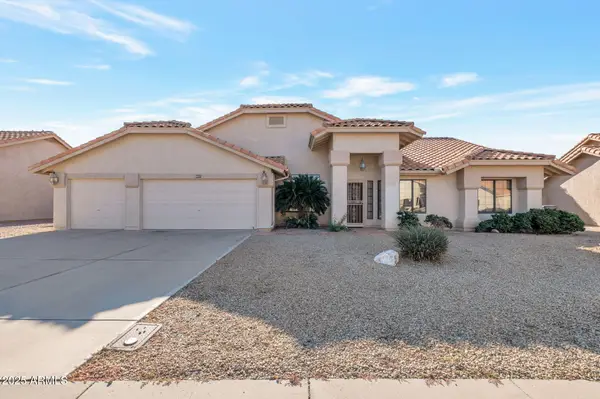 $500,000Active2 beds 2 baths2,207 sq. ft.
$500,000Active2 beds 2 baths2,207 sq. ft.9627 W Chino Drive, Peoria, AZ 85382
MLS# 6950215Listed by: WEST USA REALTY - New
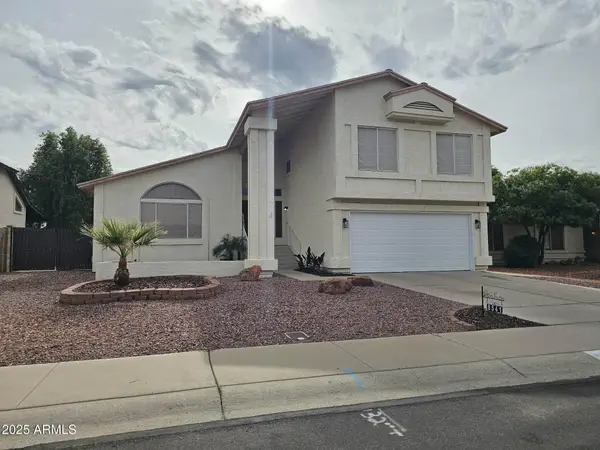 $485,000Active4 beds 3 baths2,052 sq. ft.
$485,000Active4 beds 3 baths2,052 sq. ft.8541 W Pershing Avenue, Peoria, AZ 85381
MLS# 6950230Listed by: EXP REALTY - Open Sat, 11am to 2pmNew
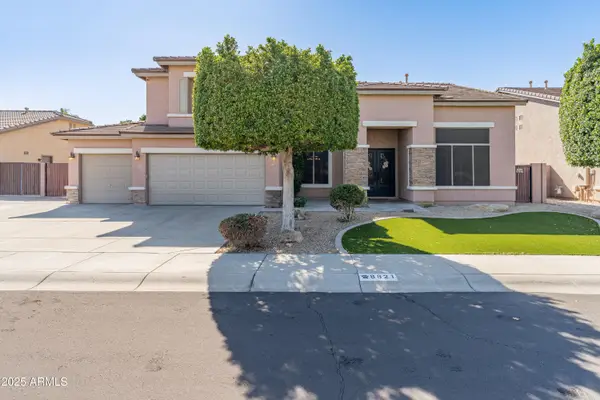 $765,000Active5 beds 3 baths3,800 sq. ft.
$765,000Active5 beds 3 baths3,800 sq. ft.8821 W Ross Avenue, Peoria, AZ 85382
MLS# 6950122Listed by: BERKSHIRE HATHAWAY HOMESERVICES ARIZONA PROPERTIES - New
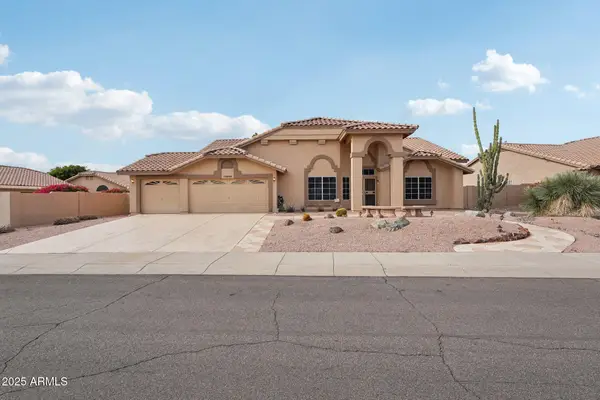 $580,000Active2 beds 3 baths2,300 sq. ft.
$580,000Active2 beds 3 baths2,300 sq. ft.19826 N 86th Drive, Peoria, AZ 85382
MLS# 6950162Listed by: MOMENTUM BROKERS LLC - Open Sat, 1 to 4:30pmNew
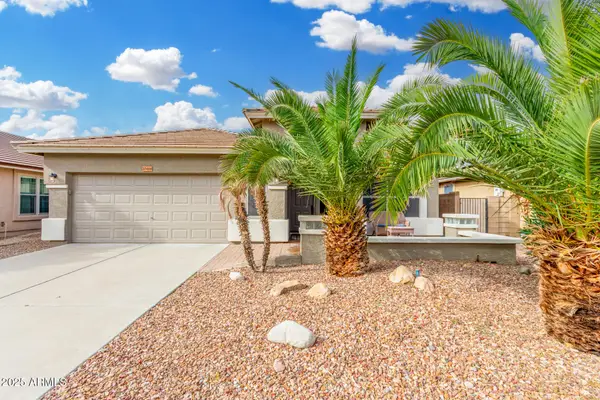 $470,000Active4 beds 2 baths2,077 sq. ft.
$470,000Active4 beds 2 baths2,077 sq. ft.20466 N 90th Lane, Peoria, AZ 85382
MLS# 6949940Listed by: MY HOME GROUP REAL ESTATE - Open Sat, 11am to 3pmNew
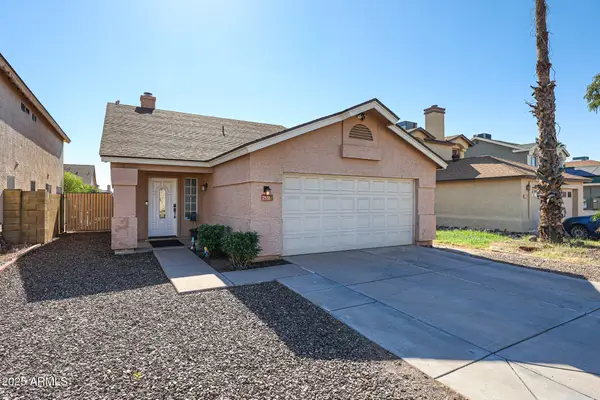 $350,000Active3 beds 2 baths1,446 sq. ft.
$350,000Active3 beds 2 baths1,446 sq. ft.7531 W Ironwood Drive, Peoria, AZ 85345
MLS# 6949982Listed by: KELLER WILLIAMS, PROFESSIONAL PARTNERS - Open Sat, 10am to 1pmNew
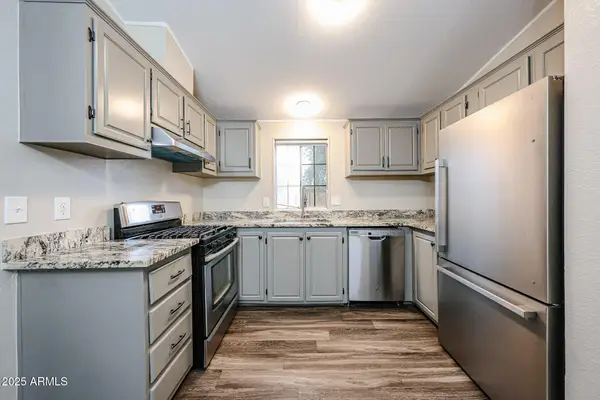 $75,000Active3 beds 2 baths1,054 sq. ft.
$75,000Active3 beds 2 baths1,054 sq. ft.10951 N 91st Avenue #175, Peoria, AZ 85345
MLS# 6949988Listed by: KELLER WILLIAMS, PROFESSIONAL PARTNERS
