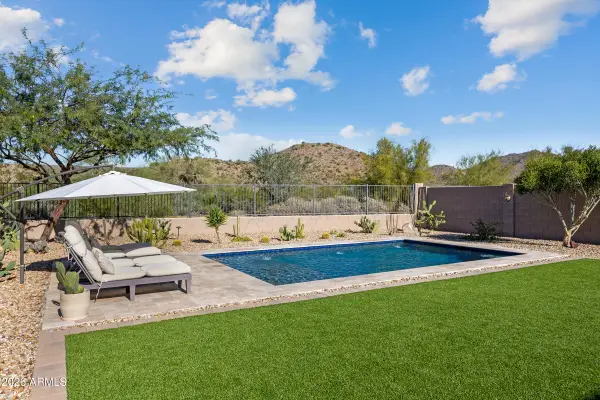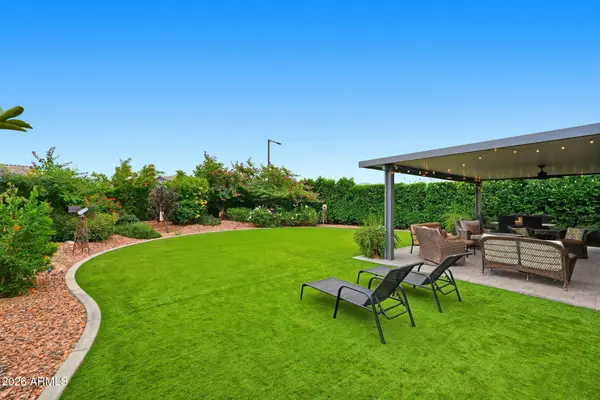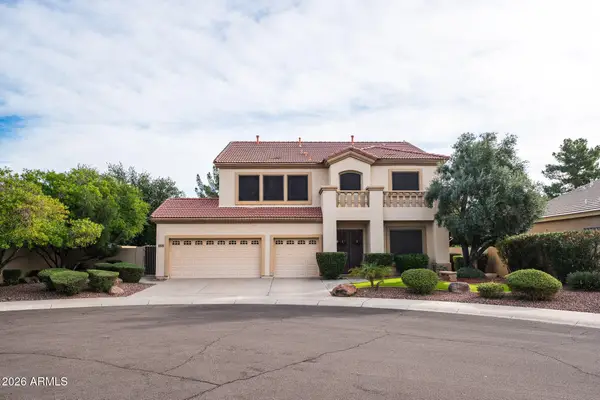12951 W Ashler Hills Drive, Peoria, AZ 85383
Local realty services provided by:Better Homes and Gardens Real Estate BloomTree Realty
12951 W Ashler Hills Drive,Peoria, AZ 85383
$699,000
- 4 Beds
- 3 Baths
- 2,945 sq. ft.
- Single family
- Active
Listed by: julia miller, robert miller
Office: homesmart
MLS#:6905882
Source:ARMLS
Price summary
- Price:$699,000
- Price per sq. ft.:$237.35
- Monthly HOA dues:$117.33
About this home
Beautiful 4 Bed, 3.5 Bath Home with Resort-Style Backyard in Award-Winning Vistancia!
Home features a DEN & Loft, pavered drive, 2.5-car garage, plantation shutters, ceramic wood plank flooring, and an upgraded kitchen with dark cabinets, granite countertops, stainless steel appliances, 5-burner cooktop, pull-out shelves, under-cabinet lighting, and subway tile backsplash.
The backyard is an entertainer's dream with a Shasta-built pool featuring a variable speed motor, water feature, self-cleaning system, removable safety fence, recently added pool bot, hot tub, synthetic turf area, and cool decking. Downstairs includes a second master bedroom and a half bath.... The upstairs offers a spacious loft. Energy-efficient upgrades include a high SEER-rated A/C system.
Enjoy life in Vistancia's master-planned community, offering parks, pools, trails, golf courses, community centers, and the new 5 North at Vistancia Commercial Core.
This is Arizona resort living at its finest!
Contact an agent
Home facts
- Year built:2015
- Listing ID #:6905882
- Updated:January 08, 2026 at 04:30 PM
Rooms and interior
- Bedrooms:4
- Total bathrooms:3
- Full bathrooms:2
- Half bathrooms:1
- Living area:2,945 sq. ft.
Heating and cooling
- Cooling:Ceiling Fan(s), ENERGY STAR Qualified Equipment, Programmable Thermostat
- Heating:Electric
Structure and exterior
- Year built:2015
- Building area:2,945 sq. ft.
- Lot area:0.14 Acres
Schools
- High school:Liberty High School
- Middle school:Lake Pleasant Elementary
- Elementary school:Lake Pleasant Elementary
Utilities
- Water:City Water
Finances and disclosures
- Price:$699,000
- Price per sq. ft.:$237.35
- Tax amount:$3,172 (2024)
New listings near 12951 W Ashler Hills Drive
- New
 $575,000Active4 beds 2 baths1,772 sq. ft.
$575,000Active4 beds 2 baths1,772 sq. ft.7676 W Fetlock Trail, Peoria, AZ 85383
MLS# 6965047Listed by: LIMITLESS REAL ESTATE - New
 $285,000Active2 beds 2 baths994 sq. ft.
$285,000Active2 beds 2 baths994 sq. ft.8140 N 107th Avenue #112, Peoria, AZ 85345
MLS# 6965065Listed by: REALTY ONE GROUP - New
 $575,000Active3 beds 2 baths1,950 sq. ft.
$575,000Active3 beds 2 baths1,950 sq. ft.26505 N Thornhill Court, Peoria, AZ 85383
MLS# 6964891Listed by: HOMESMART - New
 $792,000Active5 beds 4 baths3,065 sq. ft.
$792,000Active5 beds 4 baths3,065 sq. ft.20515 N 80th Lane, Peoria, AZ 85382
MLS# 6964896Listed by: CENTURY 21 ARIZONA FOOTHILLS - New
 $429,000Active3 beds 2 baths1,405 sq. ft.
$429,000Active3 beds 2 baths1,405 sq. ft.14628 N 90th Drive, Peoria, AZ 85381
MLS# 6964480Listed by: CANAM REALTY GROUP - New
 $405,000Active3 beds 2 baths1,518 sq. ft.
$405,000Active3 beds 2 baths1,518 sq. ft.8642 W Lockland Court, Peoria, AZ 85382
MLS# 6964463Listed by: MY HOME GROUP REAL ESTATE - New
 $485,000Active4 beds 3 baths1,958 sq. ft.
$485,000Active4 beds 3 baths1,958 sq. ft.13232 W Ranch Gate Road, Peoria, AZ 85383
MLS# 6964302Listed by: SCOTT HOMES REALTY - New
 $330,000Active3 beds 2 baths1,248 sq. ft.
$330,000Active3 beds 2 baths1,248 sq. ft.7013 W Karen Lee Lane, Peoria, AZ 85382
MLS# 6964303Listed by: EXP REALTY - New
 $569,000Active4 beds 3 baths2,556 sq. ft.
$569,000Active4 beds 3 baths2,556 sq. ft.25408 N 131st Drive, Peoria, AZ 85383
MLS# 6964230Listed by: SCOTT HOMES REALTY - New
 $369,900Active3 beds 2 baths1,256 sq. ft.
$369,900Active3 beds 2 baths1,256 sq. ft.12119 N 79 Drive, Peoria, AZ 85345
MLS# 6964250Listed by: DELEX REALTY
