13033 W Lucia Drive, Peoria, AZ 85383
Local realty services provided by:Better Homes and Gardens Real Estate BloomTree Realty
13033 W Lucia Drive,Peoria, AZ 85383
$574,900
- 2 Beds
- 2 Baths
- 1,635 sq. ft.
- Single family
- Active
Listed by:jeff k mitchell
Office:homesmart
MLS#:6939558
Source:ARMLS
Price summary
- Price:$574,900
- Price per sq. ft.:$351.62
About this home
HONEY STOP THE CAR! This GEM is a must-see! A spectacularly updated Flora Model like no other! It features a backyard highlighted by an in-ground spa, a sunken, pergola-covered, BBQ area, a firepit, an exterior entertainment wall w/ a gas fireplace, & all of this on a travertine tile extended patio. Not to be outdone by the exterior, the Great Room has a custom entertainment wall w/ electric fireplace; the Kitchen has been totally redone w/ Painted cabinets, tile B/Splash, Quartz counters, new sink & touch faucet, an extended island, a wine fridge, and Bosch Refer & Dishwasher. The Den has built-in cabinets & a Murphy bed; the guest room has wainscoting, & there is a beautiful tile shower in the primary suite & both of the bedrooms have wood-look laminate floors & all these rooms are accented w/ crown molding. The extended garage has epoxy floor, a wall of cabinets, & is home to a Central Vac system. All of this on the preferred North-South oriented corner lot that sits above the road & is located in the award-winning Community of Trilogy at Vistancia. This is truly a place that you will want to be YOUR Home!
Contact an agent
Home facts
- Year built:2008
- Listing ID #:6939558
- Updated:October 29, 2025 at 04:44 PM
Rooms and interior
- Bedrooms:2
- Total bathrooms:2
- Full bathrooms:1
- Half bathrooms:1
- Living area:1,635 sq. ft.
Heating and cooling
- Cooling:Ceiling Fan(s), Programmable Thermostat
- Heating:Natural Gas
Structure and exterior
- Year built:2008
- Building area:1,635 sq. ft.
- Lot area:0.16 Acres
Schools
- High school:Liberty High School
- Middle school:Adult
- Elementary school:Adult
Utilities
- Water:City Water
Finances and disclosures
- Price:$574,900
- Price per sq. ft.:$351.62
- Tax amount:$3,032
New listings near 13033 W Lucia Drive
- New
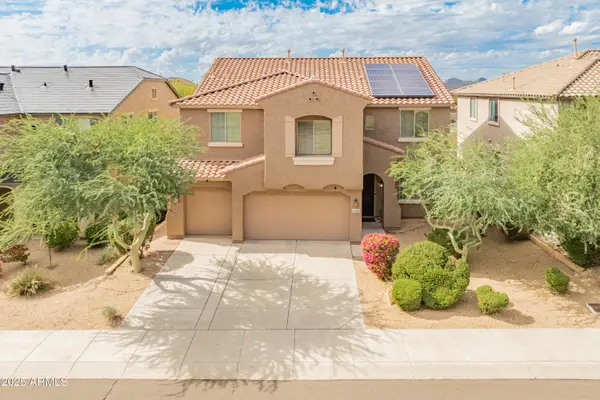 $665,000Active4 beds 4 baths3,695 sq. ft.
$665,000Active4 beds 4 baths3,695 sq. ft.28108 N 90th Lane, Peoria, AZ 85383
MLS# 6939737Listed by: ARIZONA BEST REAL ESTATE - New
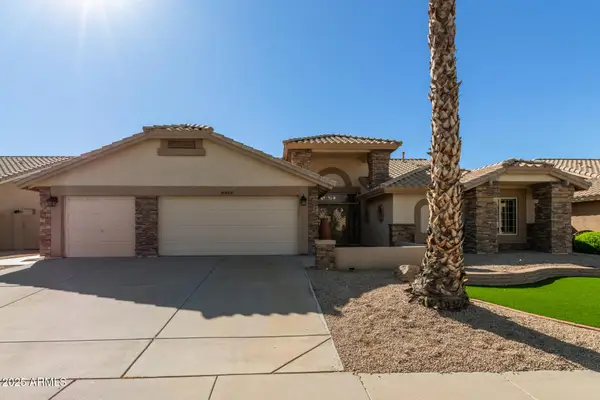 $625,000Active3 beds 3 baths2,254 sq. ft.
$625,000Active3 beds 3 baths2,254 sq. ft.8345 W Rosemonte Drive, Peoria, AZ 85382
MLS# 6939588Listed by: HOMESMART - New
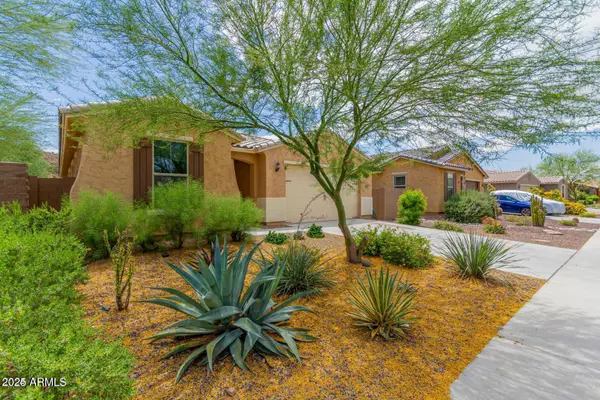 $575,000Active4 beds 2 baths1,958 sq. ft.
$575,000Active4 beds 2 baths1,958 sq. ft.10437 W Redbird Road, Peoria, AZ 85383
MLS# 6939568Listed by: REALTY ONE GROUP - New
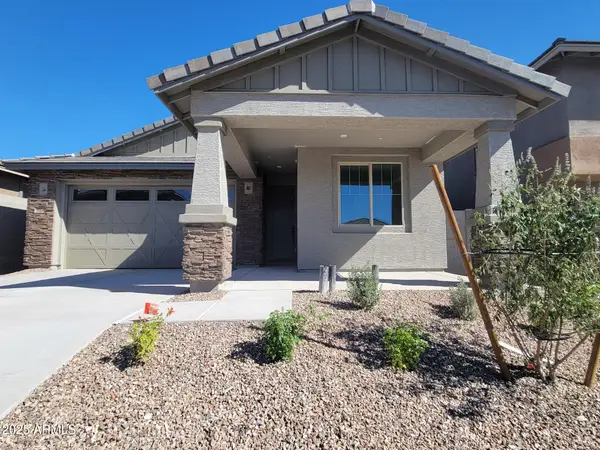 $569,990Active4 beds 3 baths1,940 sq. ft.
$569,990Active4 beds 3 baths1,940 sq. ft.33347 N 132nd Drive, Peoria, AZ 85383
MLS# 6939494Listed by: BEAZER HOMES - New
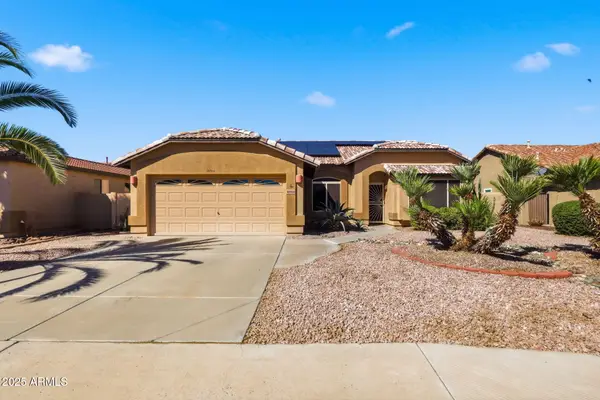 $439,000Active2 beds 2 baths1,762 sq. ft.
$439,000Active2 beds 2 baths1,762 sq. ft.10914 W Cimarron Drive, Peoria, AZ 85373
MLS# 6939372Listed by: BULLSEYE PROPERTY MANAGEMENT, LLC - New
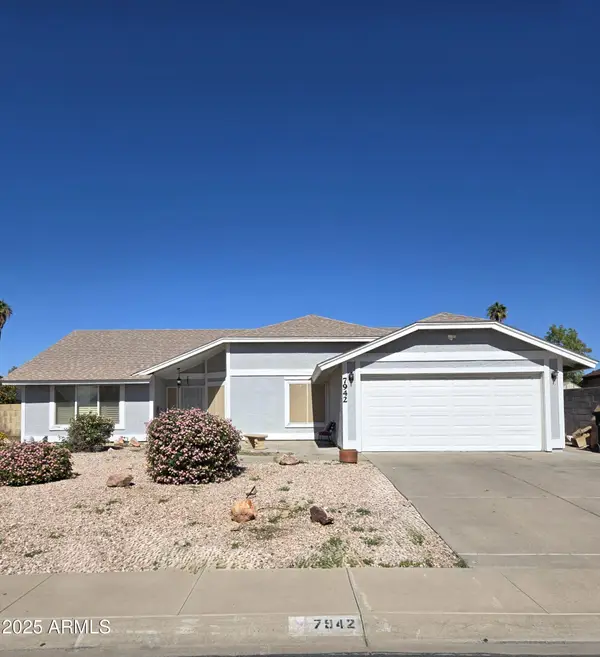 $460,000Active4 beds 2 baths2,009 sq. ft.
$460,000Active4 beds 2 baths2,009 sq. ft.7942 W Dreyfus Drive, Peoria, AZ 85381
MLS# 6939345Listed by: PROPERTY FOR YOU REALTY - New
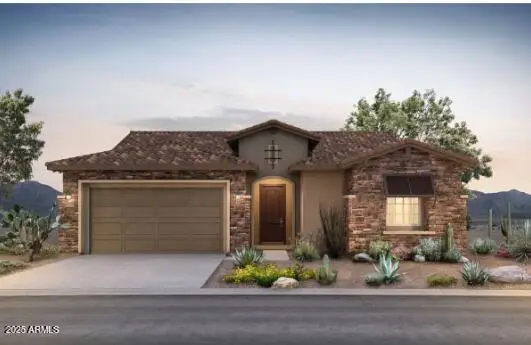 $715,990Active3 beds 3 baths2,571 sq. ft.
$715,990Active3 beds 3 baths2,571 sq. ft.13774 W Whisper Rock Trail, Peoria, AZ 85383
MLS# 6939232Listed by: PCD REALTY, LLC - New
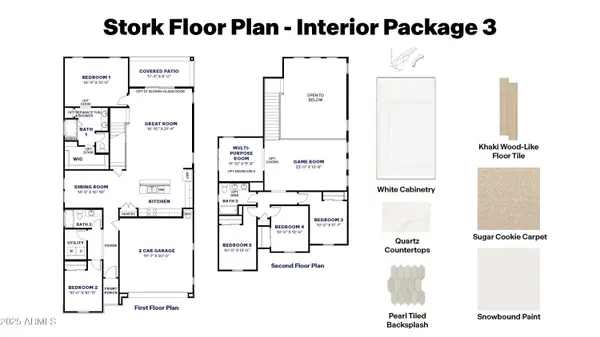 $699,990Active5 beds 3 baths2,837 sq. ft.
$699,990Active5 beds 3 baths2,837 sq. ft.6955 W Buckhorn Trail, Peoria, AZ 85383
MLS# 6939249Listed by: DRH PROPERTIES INC - New
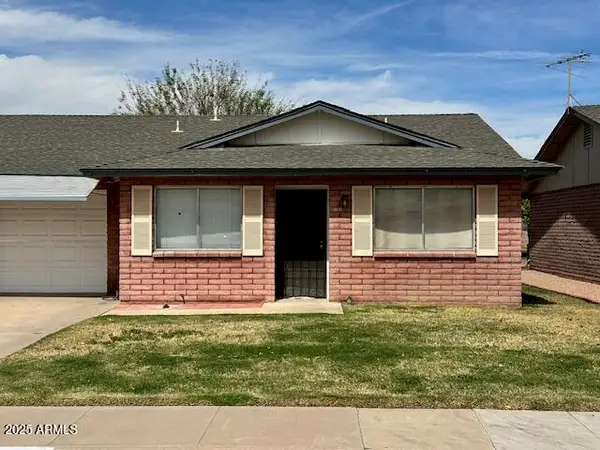 $210,000Active2 beds 2 baths1,336 sq. ft.
$210,000Active2 beds 2 baths1,336 sq. ft.9638 W Cinnabar Avenue #B, Peoria, AZ 85345
MLS# 6939250Listed by: HOMESMART
