13321 W Dale Lane, Peoria, AZ 85383
Local realty services provided by:Better Homes and Gardens Real Estate BloomTree Realty
13321 W Dale Lane,Peoria, AZ 85383
$699,900
- 3 Beds
- 3 Baths
- 2,645 sq. ft.
- Single family
- Active
Listed by: yalin chen dorman
Office: west usa realty
MLS#:6941535
Source:ARMLS
Price summary
- Price:$699,900
- Price per sq. ft.:$264.61
- Monthly HOA dues:$120
About this home
Nestled within the charming Sereno community of Vistancia, this impeccably designed home offers a perfect blend of elegance and functionality. A spacious front porch greets you, leading into a thoughtfully crafted interior with soaring 10-foot ceilings. The home's layout is a seamless fusion of style and practicality, featuring a well-appointed Jack-and-Jill bathroom that services two inviting guest bedrooms, while a formal dining area and versatile flex room provide an abundance of space for entertaining. Designed with modern living in mind, the open-concept floor plan effortlessly connects the gourmet kitchen, dining, and living areas, creating an ideal flow for both daily living and hosting guests. The kitchen is a chef's dream, boasting a 36-inch stainless steel gas cooktop, built-in wall microwave/oven, and an oversized quartz islandperfect for culinary exploration and casual gatherings alike. The expansive primary suite offers a private retreat, complete with dual vanities, a generously sized walk-in shower adorned with designer tiles, and an exceptional walk-in closet featuring custom organization solutions and ample storage. Additional highlights include epoxy-coated floors and custom cabinetry in the garage, as well as a water softener and reverse osmosis filtration system for added convenience. The low-maintenance backyard, featuring lush artificial turf and travertine pavers, offers breathtaking mountain viewsan idyllic setting to relax or entertain. This home truly has it all!
Contact an agent
Home facts
- Year built:2023
- Listing ID #:6941535
- Updated:February 14, 2026 at 03:50 PM
Rooms and interior
- Bedrooms:3
- Total bathrooms:3
- Full bathrooms:2
- Half bathrooms:1
- Living area:2,645 sq. ft.
Heating and cooling
- Cooling:Ceiling Fan(s), Programmable Thermostat
- Heating:Natural Gas
Structure and exterior
- Year built:2023
- Building area:2,645 sq. ft.
- Lot area:0.19 Acres
Schools
- High school:Liberty High School
- Middle school:Lake Pleasant Elementary
- Elementary school:Lake Pleasant Elementary
Utilities
- Water:City Water
Finances and disclosures
- Price:$699,900
- Price per sq. ft.:$264.61
- Tax amount:$2,156 (2024)
New listings near 13321 W Dale Lane
- New
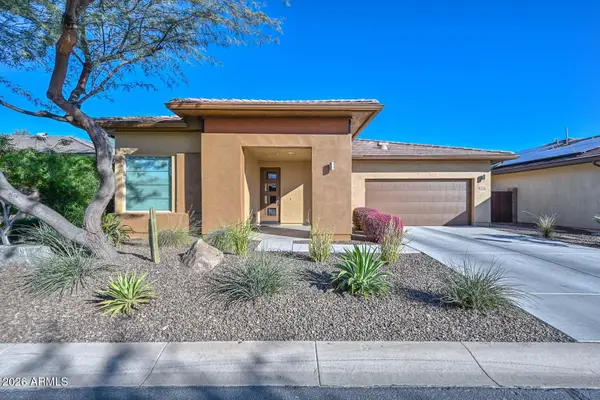 $470,000Active2 beds 2 baths1,443 sq. ft.
$470,000Active2 beds 2 baths1,443 sq. ft.13234 W Hummingbird Terrace, Peoria, AZ 85383
MLS# 6984673Listed by: RE/MAX FINE PROPERTIES - New
 $399,000Active3 beds 2 baths1,321 sq. ft.
$399,000Active3 beds 2 baths1,321 sq. ft.8045 W Columbine Drive, Peoria, AZ 85381
MLS# 6984527Listed by: A.Z. & ASSOCIATES - New
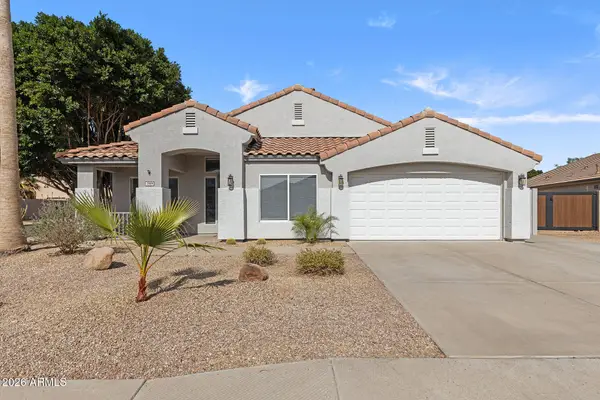 $639,900Active4 beds 2 baths2,334 sq. ft.
$639,900Active4 beds 2 baths2,334 sq. ft.7908 W Rose Garden Lane, Peoria, AZ 85382
MLS# 6984458Listed by: GENTRY REAL ESTATE - New
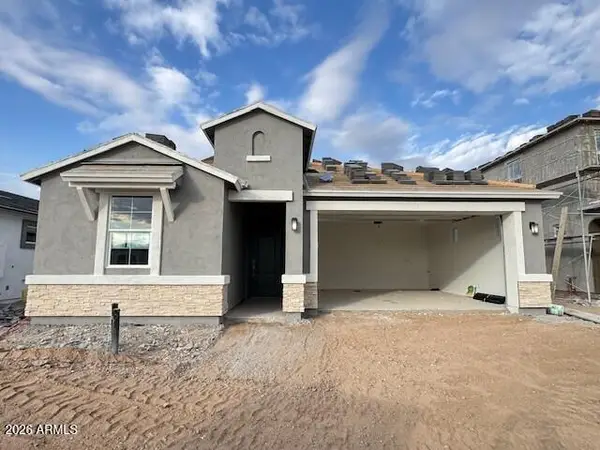 $649,990Active4 beds 3 baths2,084 sq. ft.
$649,990Active4 beds 3 baths2,084 sq. ft.7012 W Buckhorn Trail, Peoria, AZ 85383
MLS# 6984476Listed by: DRH PROPERTIES INC - New
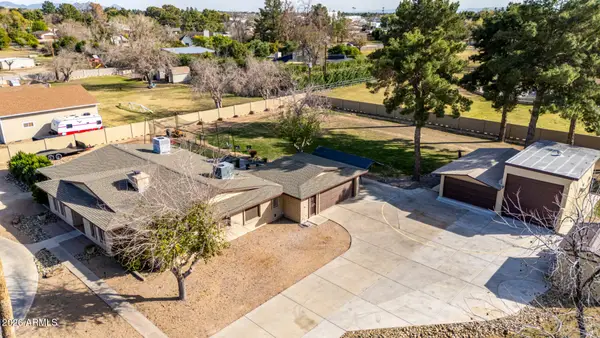 $1,150,000Active4 beds 3 baths2,284 sq. ft.
$1,150,000Active4 beds 3 baths2,284 sq. ft.8201 W Country Gables Drive, Peoria, AZ 85381
MLS# 6984487Listed by: PROPERTY MANAGEMENT REAL ESTATE - New
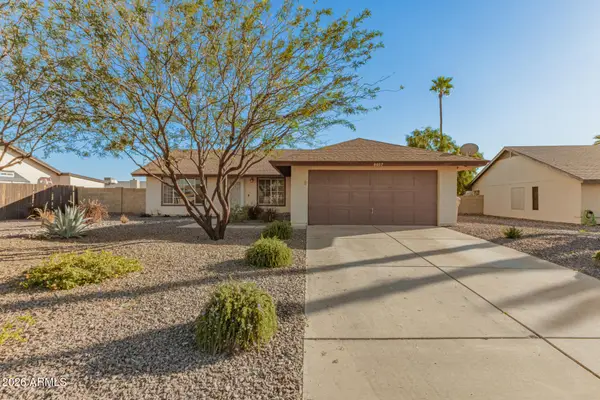 $439,000Active3 beds 2 baths1,404 sq. ft.
$439,000Active3 beds 2 baths1,404 sq. ft.8057 W Dreyfus Drive, Peoria, AZ 85381
MLS# 6984488Listed by: UPSIDE REAL ESTATE - New
 $699,995Active4 beds 3 baths2,357 sq. ft.
$699,995Active4 beds 3 baths2,357 sq. ft.6954 W Maya Way, Peoria, AZ 85383
MLS# 6984492Listed by: RUSS LYON SOTHEBY'S INTERNATIONAL REALTY - New
 $295,000Active2 beds 2 baths1,081 sq. ft.
$295,000Active2 beds 2 baths1,081 sq. ft.19400 N Westbrook Parkway #125, Peoria, AZ 85382
MLS# 6984507Listed by: REALTY ONE GROUP - New
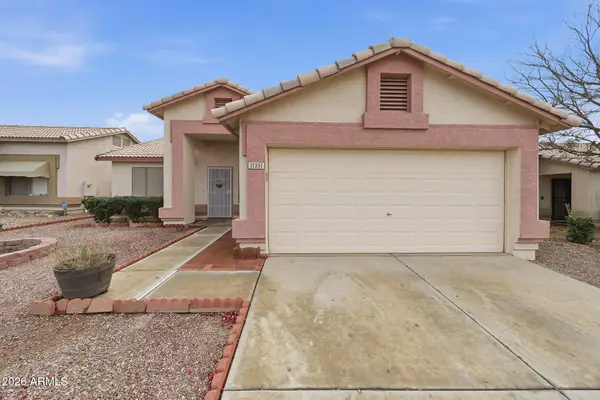 $358,000Active3 beds 2 baths1,500 sq. ft.
$358,000Active3 beds 2 baths1,500 sq. ft.11351 W Ruth Avenue, Peoria, AZ 85345
MLS# 6984137Listed by: REALTY ONE GROUP - New
 $465,000Active2 beds 2 baths1,461 sq. ft.
$465,000Active2 beds 2 baths1,461 sq. ft.20132 N 92nd Avenue, Peoria, AZ 85382
MLS# 6984144Listed by: RETSY

