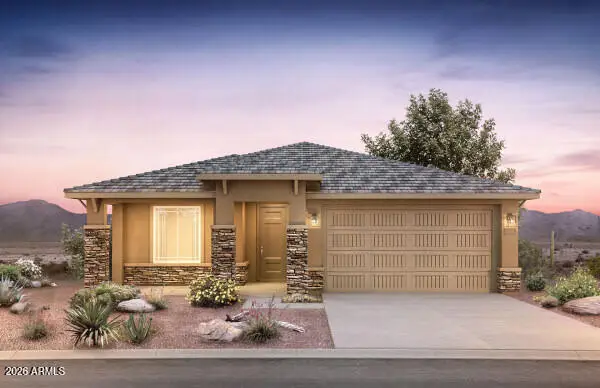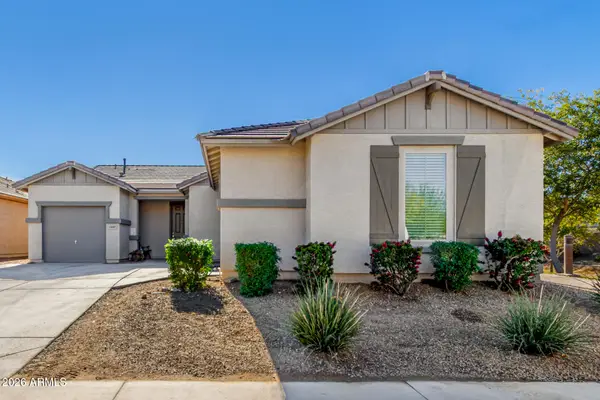25312 N 131st Drive, Peoria, AZ 85383
Local realty services provided by:Better Homes and Gardens Real Estate BloomTree Realty
25312 N 131st Drive,Peoria, AZ 85383
$545,000
- 4 Beds
- 2 Baths
- 2,322 sq. ft.
- Single family
- Active
Listed by: robert dauk
Office: scott homes realty
MLS#:6890830
Source:ARMLS
Price summary
- Price:$545,000
- Price per sq. ft.:$234.71
- Monthly HOA dues:$59
About this home
***$25,000 towards rate buy down with use of preferred lender***Refrigerator & Blinds INCLUDED***A beautiful spacious kitchen is the heart of the home, featuring warm wood cabinetry, sleek stainless steel appliances including a built-in oven and gas cooktop, a stylish vent hood, and gorgeous quartz countertops. The large center island offers ample workspace and seating—perfect for entertaining or casual meals. Enjoy the open-concept layout with stylish neutral tile flooring that flows seamlessly from the kitchen into the living areas, creating a bright and inviting atmosphere. Expansive sliding glass doors open to your backyard for ultimate indoor/outdoor living. Check out the walk-in shower with two showerheads at your Master Suite Located in the desirable community of The Views in Peoria, this home offers not just beautiful design, but also access to scenic surroundings, nearby parks, and quality schools. Don't miss the chance to make this exceptional home yours! The Views features dog parks, playgrounds, basketball, and walking trails. Scott Communities builds a great product and offers industry leading 2-10 Warranty.
Contact an agent
Home facts
- Year built:2025
- Listing ID #:6890830
- Updated:January 23, 2026 at 04:40 PM
Rooms and interior
- Bedrooms:4
- Total bathrooms:2
- Full bathrooms:2
- Living area:2,322 sq. ft.
Heating and cooling
- Cooling:Programmable Thermostat
- Heating:Natural Gas
Structure and exterior
- Year built:2025
- Building area:2,322 sq. ft.
- Lot area:0.16 Acres
Schools
- High school:Liberty High School
- Middle school:Lake Pleasant Elementary
- Elementary school:Lake Pleasant Elementary
Utilities
- Water:Private Water Company
Finances and disclosures
- Price:$545,000
- Price per sq. ft.:$234.71
- Tax amount:$370 (2024)
New listings near 25312 N 131st Drive
- New
 $44,900Active2 beds 2 baths900 sq. ft.
$44,900Active2 beds 2 baths900 sq. ft.10701 N 99th Avenue #77, Peoria, AZ 85345
MLS# 6973217Listed by: PRO-FORMANCE REALTY CONCEPTS - New
 $384,500Active2 beds 2 baths1,291 sq. ft.
$384,500Active2 beds 2 baths1,291 sq. ft.9707 W Oraibi Drive, Peoria, AZ 85382
MLS# 6973240Listed by: REALTY ONE GROUP - New
 $640,000Active3 beds 2 baths2,142 sq. ft.
$640,000Active3 beds 2 baths2,142 sq. ft.9964 W Patrick Lane, Peoria, AZ 85383
MLS# 6973113Listed by: MY HOME GROUP REAL ESTATE - Open Sat, 12 to 3pmNew
 $815,000Active4 beds 3 baths2,405 sq. ft.
$815,000Active4 beds 3 baths2,405 sq. ft.7351 W Bent Tree Drive, Peoria, AZ 85383
MLS# 6972948Listed by: REAL ESTATE COLLECTION - New
 $435,000Active2 beds 2 baths1,595 sq. ft.
$435,000Active2 beds 2 baths1,595 sq. ft.19135 N 92nd Avenue, Peoria, AZ 85382
MLS# 6972862Listed by: WEST USA REALTY - Open Fri, 12 to 2pmNew
 $535,000Active2 beds 2 baths1,857 sq. ft.
$535,000Active2 beds 2 baths1,857 sq. ft.19530 N 89th Drive, Peoria, AZ 85382
MLS# 6972824Listed by: RUSS LYON SOTHEBY'S INTERNATIONAL REALTY - New
 $774,900Active4 beds 5 baths3,795 sq. ft.
$774,900Active4 beds 5 baths3,795 sq. ft.7536 W Molly Drive, Peoria, AZ 85383
MLS# 6972842Listed by: MY HOME GROUP REAL ESTATE - New
 $618,990Active3 beds 3 baths1,992 sq. ft.
$618,990Active3 beds 3 baths1,992 sq. ft.31986 N 134th Drive, Peoria, AZ 85383
MLS# 6972737Listed by: PCD REALTY, LLC - New
 $449,900Active3 beds 2 baths2,006 sq. ft.
$449,900Active3 beds 2 baths2,006 sq. ft.10187 W Golden Lane, Peoria, AZ 85345
MLS# 6972756Listed by: MY HOME GROUP REAL ESTATE - New
 $850,000Active4 beds 2 baths2,488 sq. ft.
$850,000Active4 beds 2 baths2,488 sq. ft.7133 W Banff Lane, Peoria, AZ 85381
MLS# 6972772Listed by: REAL BROKER
