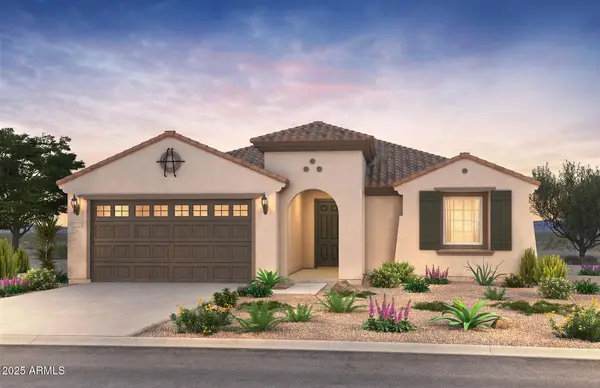26099 N 83rd Drive, Peoria, AZ 85383
Local realty services provided by:Better Homes and Gardens Real Estate BloomTree Realty
Listed by: kodi k riddle, ross mark
Office: exp realty
MLS#:6923830
Source:ARMLS
Price summary
- Price:$750,000
About this home
Set on one of the best lots in the community, this 4-bedroom, 3-bath home offers sweeping views and rare privacy with only one neighbor. Inside, soaring ceilings and abundant windows fill the open floor plan with natural light, creating a bright and welcoming atmosphere. The first-floor primary suite is a true advantage, offering comfort and accessibility while being thoughtfully separated from the upstairs bedrooms. Outdoors, a sparkling pool, tropical landscaping, built-in BBQ, and mountain views create a private retreat in a quiet, safe neighborhood near Paloma Park, West Wing parks, and three major highways. This home has been carefully updated with improvements that bring both comfort and long-term value. Owned solar panels provide significant energy savings and reduce utility costs throughout the year. Inside, updates include a remodeled primary bath, new flooring, French doors, upgraded kitchen appliances, and fresh interior paint in 2023. Practical enhancements such as a new dishwasher, pool pump, water softener and filter, furnace, and AC ensure lasting reliability. The irrigation system has also been upgraded to durable PVC piping, designed to stand the test of time. With these thoughtful improvements, the home combines beauty, efficiency, and peace of mind for years to come.
Contact an agent
Home facts
- Year built:2003
- Listing ID #:6923830
- Updated:December 21, 2025 at 10:09 AM
Rooms and interior
- Bedrooms:4
- Total bathrooms:3
- Full bathrooms:2
- Half bathrooms:1
Heating and cooling
- Cooling:Ceiling Fan(s)
- Heating:Natural Gas
Structure and exterior
- Year built:2003
- Lot area:0.31 Acres
Schools
- High school:Sandra Day O'Connor High School
- Middle school:West Wing School
- Elementary school:West Wing School
Utilities
- Water:City Water
- Sewer:Sewer in & Connected
Finances and disclosures
- Price:$750,000
- Tax amount:$3,265
New listings near 26099 N 83rd Drive
- New
 $464,900Active4 beds 3 baths2,050 sq. ft.
$464,900Active4 beds 3 baths2,050 sq. ft.7579 W Charter Oak Road, Peoria, AZ 85381
MLS# 6959983Listed by: PRESTIGE REALTY - New
 $500,000Active3 beds 2 baths2,166 sq. ft.
$500,000Active3 beds 2 baths2,166 sq. ft.9840 W Echo Lane, Peoria, AZ 85345
MLS# 6959886Listed by: RE/MAX PROFESSIONALS - New
 $439,000Active3 beds 2 baths1,273 sq. ft.
$439,000Active3 beds 2 baths1,273 sq. ft.8006 W Salter Drive, Peoria, AZ 85382
MLS# 6959851Listed by: REALTY ONE GROUP - New
 $49,000Active2 beds 2 baths980 sq. ft.
$49,000Active2 beds 2 baths980 sq. ft.11411 N 91st Avenue #131, Peoria, AZ 85345
MLS# 6959765Listed by: WEST USA REALTY - New
 $376,000Active3 beds 3 baths1,633 sq. ft.
$376,000Active3 beds 3 baths1,633 sq. ft.6827 W Aire Libre Avenue, Peoria, AZ 85382
MLS# 6959779Listed by: HOMESMART - New
 $360,000Active3 beds 2 baths1,168 sq. ft.
$360,000Active3 beds 2 baths1,168 sq. ft.6717 W Aire Libre Avenue, Peoria, AZ 85382
MLS# 6959807Listed by: GENTRY REAL ESTATE - New
 $265,000Active3 beds 2 baths1,392 sq. ft.
$265,000Active3 beds 2 baths1,392 sq. ft.11275 N 99th Avenue #119, Peoria, AZ 85345
MLS# 6959730Listed by: WEST USA REALTY - New
 $793,990Active3 beds 3 baths2,294 sq. ft.
$793,990Active3 beds 3 baths2,294 sq. ft.28041 N 72nd Avenue, Peoria, AZ 85383
MLS# 6959699Listed by: PCD REALTY, LLC - New
 $922,990Active4 beds 4 baths3,595 sq. ft.
$922,990Active4 beds 4 baths3,595 sq. ft.28009 N 72nd Avenue, Peoria, AZ 85383
MLS# 6959700Listed by: PCD REALTY, LLC - New
 $360,000Active3 beds 2 baths1,332 sq. ft.
$360,000Active3 beds 2 baths1,332 sq. ft.7251 W Cinnabar Avenue, Peoria, AZ 85345
MLS# 6959646Listed by: MY HOME GROUP REAL ESTATE
