26229 N 106th Drive, Peoria, AZ 85383
Local realty services provided by:Better Homes and Gardens Real Estate S.J. Fowler
26229 N 106th Drive,Peoria, AZ 85383
$779,900
- 3 Beds
- 3 Baths
- 2,562 sq. ft.
- Single family
- Pending
Listed by: cindy sophia bostinelos, steven g wood
Office: realty one group
MLS#:6906464
Source:ARMLS
Price summary
- Price:$779,900
- Price per sq. ft.:$304.41
About this home
This beautiful property is perfectly positioned on a premium hillside lot, offering both privacy and incredible views. Designed for both comfortable living and effortless entertaining, the outdoor space features a sparkling pool with a built-in spa, cozy firepit, extended covered patio with fireplace, RV gate with pavered driveway, and a Tuff Shed for extra storage.
Inside, you'll find thoughtful upgrades throughout: an oversized kitchen island, a charming fireplace with built-in side benches, extra storage cabinets in convenient nooks, a built-in wall unit in the den, and 10-foot ceilings with 8-foot doors for an open, airy feel. Bedrooms 2 and 3 feature plush carpet, while the rest of the home enjoys easy-care flooring.
The 3-car tandem garage includes built-in cabinets, and the laundry room has been tastefully enhanced with additional cabinetry and a sink. Pride of ownership shines in every corner of this gently lived-in home.
Don't miss the opportunity to make this exceptional property yours-come view it today!
Contact an agent
Home facts
- Year built:2019
- Listing ID #:6906464
- Updated:November 21, 2025 at 09:51 PM
Rooms and interior
- Bedrooms:3
- Total bathrooms:3
- Full bathrooms:2
- Half bathrooms:1
- Living area:2,562 sq. ft.
Heating and cooling
- Cooling:Ceiling Fan(s), Programmable Thermostat
- Heating:Electric
Structure and exterior
- Year built:2019
- Building area:2,562 sq. ft.
- Lot area:0.21 Acres
Schools
- High school:Sunrise Mountain High School
- Middle school:Parkridge Elementary
- Elementary school:Parkridge Elementary
Utilities
- Water:Private Water Company
- Sewer:Sewer in & Connected
Finances and disclosures
- Price:$779,900
- Price per sq. ft.:$304.41
- Tax amount:$2,668
New listings near 26229 N 106th Drive
- New
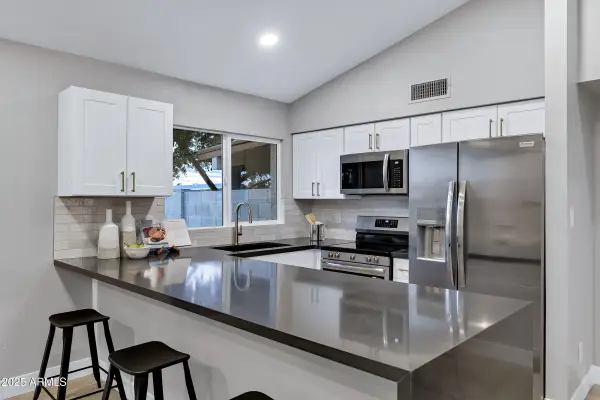 $315,000Active2 beds 2 baths1,056 sq. ft.
$315,000Active2 beds 2 baths1,056 sq. ft.9118 N 68th Lane, Peoria, AZ 85345
MLS# 6950193Listed by: GENTRY REAL ESTATE - New
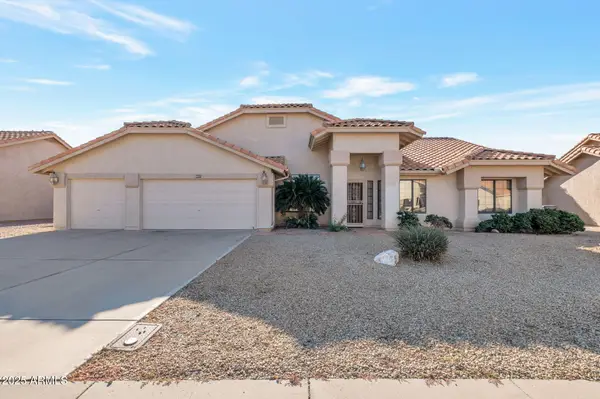 $500,000Active2 beds 2 baths2,207 sq. ft.
$500,000Active2 beds 2 baths2,207 sq. ft.9627 W Chino Drive, Peoria, AZ 85382
MLS# 6950215Listed by: WEST USA REALTY - New
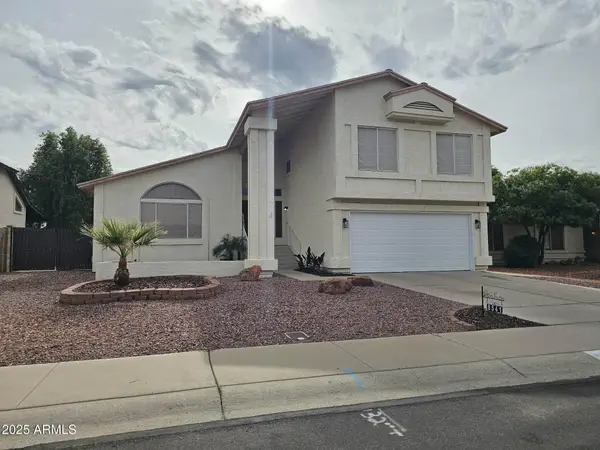 $485,000Active4 beds 3 baths2,052 sq. ft.
$485,000Active4 beds 3 baths2,052 sq. ft.8541 W Pershing Avenue, Peoria, AZ 85381
MLS# 6950230Listed by: EXP REALTY - New
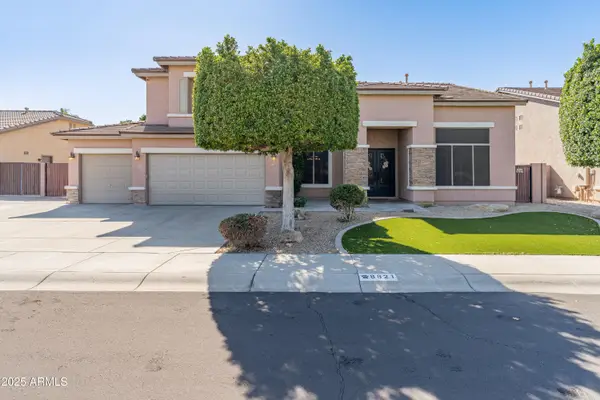 $765,000Active5 beds 3 baths3,800 sq. ft.
$765,000Active5 beds 3 baths3,800 sq. ft.8821 W Ross Avenue, Peoria, AZ 85382
MLS# 6950122Listed by: BERKSHIRE HATHAWAY HOMESERVICES ARIZONA PROPERTIES - New
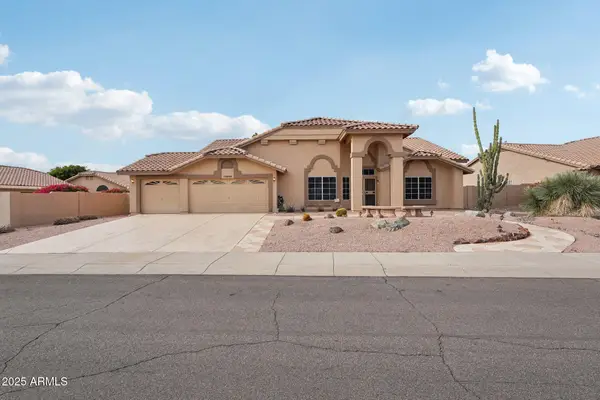 $580,000Active2 beds 3 baths2,300 sq. ft.
$580,000Active2 beds 3 baths2,300 sq. ft.19826 N 86th Drive, Peoria, AZ 85382
MLS# 6950162Listed by: MOMENTUM BROKERS LLC - New
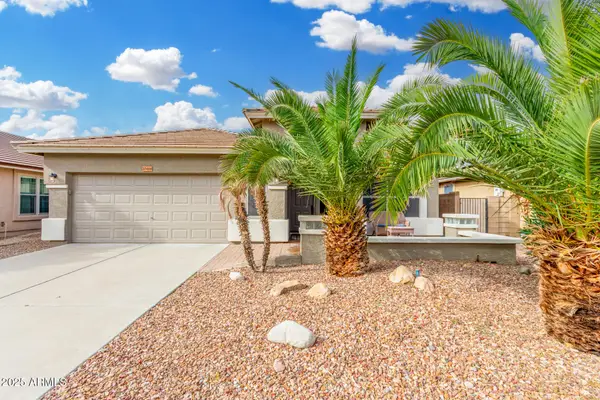 $470,000Active4 beds 2 baths2,077 sq. ft.
$470,000Active4 beds 2 baths2,077 sq. ft.20466 N 90th Lane, Peoria, AZ 85382
MLS# 6949940Listed by: MY HOME GROUP REAL ESTATE - Open Sat, 11am to 3pmNew
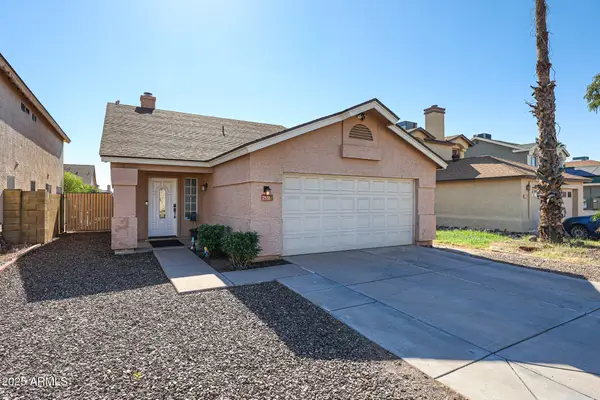 $350,000Active3 beds 2 baths1,446 sq. ft.
$350,000Active3 beds 2 baths1,446 sq. ft.7531 W Ironwood Drive, Peoria, AZ 85345
MLS# 6949982Listed by: KELLER WILLIAMS, PROFESSIONAL PARTNERS - New
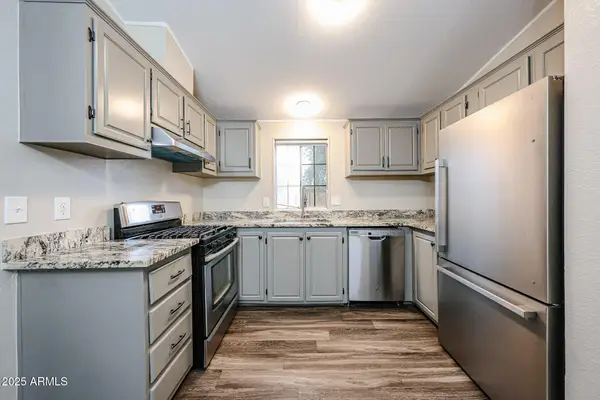 $75,000Active3 beds 2 baths1,054 sq. ft.
$75,000Active3 beds 2 baths1,054 sq. ft.10951 N 91st Avenue #175, Peoria, AZ 85345
MLS# 6949988Listed by: KELLER WILLIAMS, PROFESSIONAL PARTNERS - Open Sat, 12 to 3pmNew
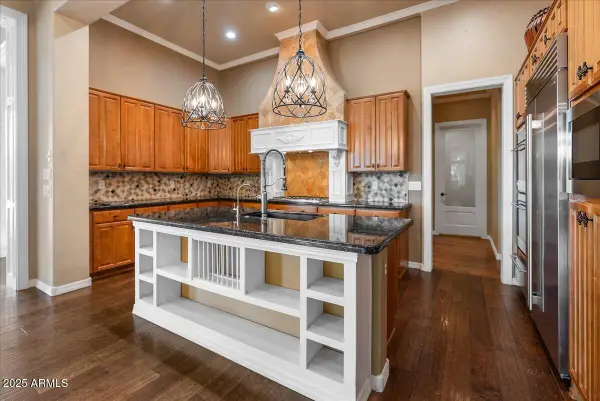 $995,000Active3 beds 4 baths3,137 sq. ft.
$995,000Active3 beds 4 baths3,137 sq. ft.12971 W Fossil Drive, Peoria, AZ 85383
MLS# 6949998Listed by: RE/MAX FINE PROPERTIES - New
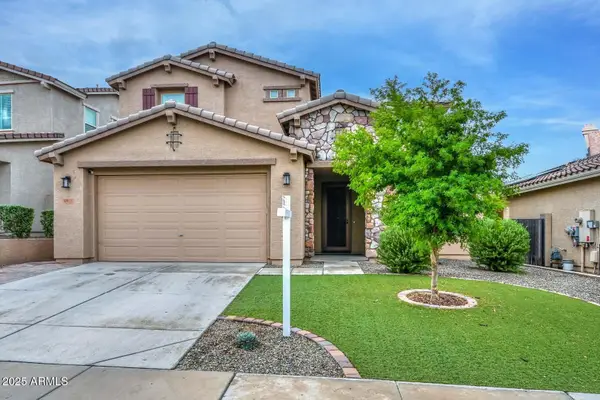 $700,000Active4 beds 3 baths2,978 sq. ft.
$700,000Active4 beds 3 baths2,978 sq. ft.10721 W Realgar Road, Peoria, AZ 85383
MLS# 6949879Listed by: RE/MAX PROFESSIONALS
