26924 N 89th Drive, Peoria, AZ 85383
Local realty services provided by:Better Homes and Gardens Real Estate BloomTree Realty
26924 N 89th Drive,Peoria, AZ 85383
$924,000
- 6 Beds
- 5 Baths
- - sq. ft.
- Single family
- Pending
Listed by: veronica radu
Office: fathom realty elite
MLS#:6931893
Source:ARMLS
Price summary
- Price:$924,000
About this home
Welcome to your dream home in the highly sought-after Westwing Mountain community of Peoria! This beautifully updated residence offers the perfect blend of comfort, energy efficiency, and resort-style living.
Step inside to a freshly painted interior filled with natural light, complemented by new carpet upstairs, LED lighting throughout, and new smoke & carbon-monoxide detectors for comfort and peace of mind. The open, flowing layout is ideal for entertaining or relaxing, with spacious gathering areas and a warm, inviting atmosphere.
Enjoy low energy bills with your fully owned solar system, delivering sustainable savings year-round.
Outside, your private oasis awaits - featuring a heated pool and a brand-new built-in grill island for effortless outdoor dining and entertaining. The beautifully landscaped backyard and generous patio space make every day feel like a getaway.
Located near top-rated schools, scenic parks, and hiking trails, this move-in-ready home captures the best of Arizona living. Elegant, efficient, and designed for everyday comfort - this West Wing Mountain gem won't last long. Schedule your private showing today!
Contact an agent
Home facts
- Year built:2005
- Listing ID #:6931893
- Updated:January 06, 2026 at 10:10 AM
Rooms and interior
- Bedrooms:6
- Total bathrooms:5
- Full bathrooms:4
- Half bathrooms:1
Heating and cooling
- Cooling:Ceiling Fan(s), Programmable Thermostat
- Heating:Natural Gas
Structure and exterior
- Year built:2005
- Lot area:0.27 Acres
Schools
- High school:Mountain Ridge High School
- Middle school:West Wing School
- Elementary school:West Wing School
Utilities
- Water:City Water
Finances and disclosures
- Price:$924,000
- Tax amount:$4,188
New listings near 26924 N 89th Drive
- New
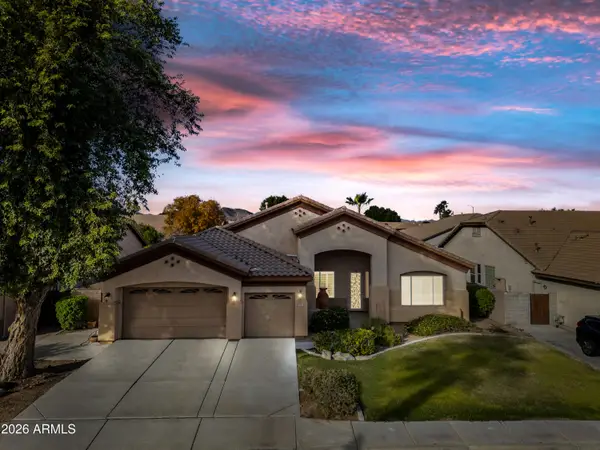 $829,900Active6 beds 4 baths3,989 sq. ft.
$829,900Active6 beds 4 baths3,989 sq. ft.8044 W Via Del Sol --, Peoria, AZ 85383
MLS# 6963916Listed by: THRIVE REALTY AND PROPERTY MANAGEMENT - New
 $809,500Active4 beds 5 baths2,831 sq. ft.
$809,500Active4 beds 5 baths2,831 sq. ft.13647 W Crabapple Drive, Peoria, AZ 85383
MLS# 6963837Listed by: SCOTT HOMES REALTY - New
 $849,500Active3 beds 3 baths2,744 sq. ft.
$849,500Active3 beds 3 baths2,744 sq. ft.13635 W Crabapple Drive, Peoria, AZ 85383
MLS# 6963807Listed by: SCOTT HOMES REALTY - Open Sat, 10am to 12pmNew
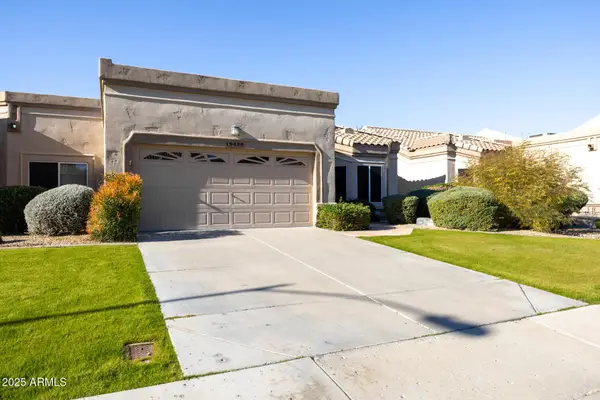 $395,000Active2 beds 2 baths1,448 sq. ft.
$395,000Active2 beds 2 baths1,448 sq. ft.19426 N 84th Avenue, Peoria, AZ 85382
MLS# 6963746Listed by: REALTY ONE GROUP - New
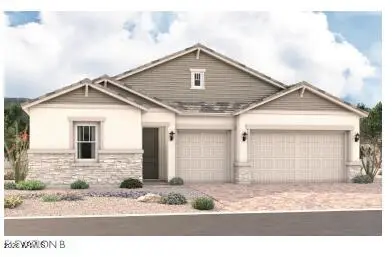 $824,995Active4 beds 4 baths2,840 sq. ft.
$824,995Active4 beds 4 baths2,840 sq. ft.13772 W Morning Vista Drive, Peoria, AZ 85383
MLS# 6963774Listed by: RICHMOND AMERICAN HOMES - New
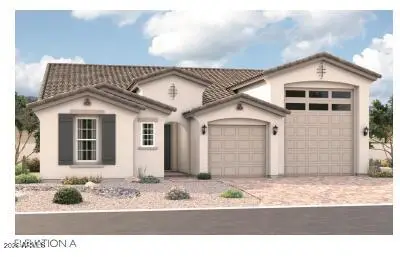 $809,995Active3 beds 3 baths2,390 sq. ft.
$809,995Active3 beds 3 baths2,390 sq. ft.13760 W Morning Vista Drive, Peoria, AZ 85383
MLS# 6963709Listed by: RICHMOND AMERICAN HOMES - New
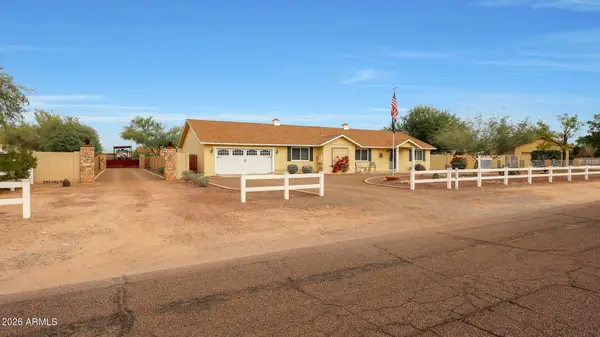 $1,200,000Active3 beds 2 baths2,008 sq. ft.
$1,200,000Active3 beds 2 baths2,008 sq. ft.8120 W Williams Road, Peoria, AZ 85383
MLS# 6963690Listed by: HERITAGE SUCCESS REALTY LLC - New
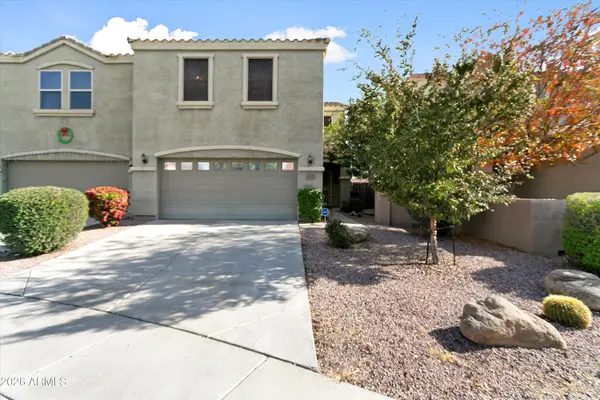 $349,000Active3 beds 3 baths1,624 sq. ft.
$349,000Active3 beds 3 baths1,624 sq. ft.13137 N 87th Drive, Peoria, AZ 85381
MLS# 6963497Listed by: WEST USA REALTY - Open Tue, 8am to 7pmNew
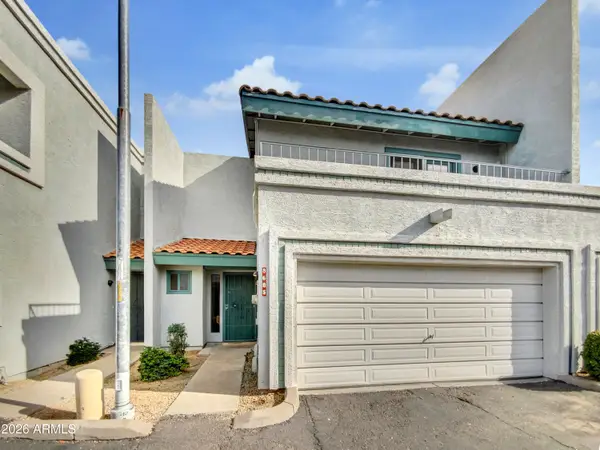 $291,000Active3 beds 3 baths1,480 sq. ft.
$291,000Active3 beds 3 baths1,480 sq. ft.8605 N 67th Lane, Peoria, AZ 85345
MLS# 6963519Listed by: OPENDOOR BROKERAGE, LLC - New
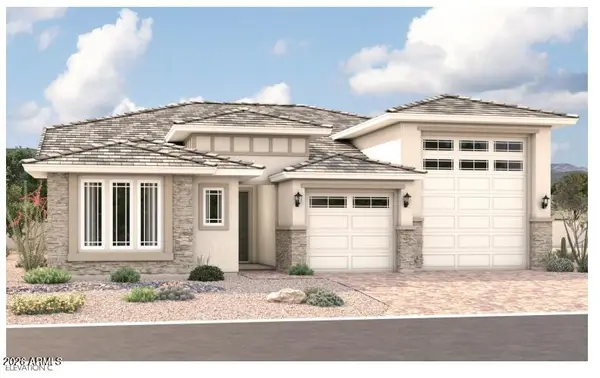 $814,995Active3 beds 3 baths2,390 sq. ft.
$814,995Active3 beds 3 baths2,390 sq. ft.13784 W Morning Vista Drive, Peoria, AZ 85383
MLS# 6963609Listed by: RICHMOND AMERICAN HOMES
