28247 N 128th Drive, Peoria, AZ 85383
Local realty services provided by:Better Homes and Gardens Real Estate S.J. Fowler
28247 N 128th Drive,Peoria, AZ 85383
$984,000
- 3 Beds
- 4 Baths
- 3,088 sq. ft.
- Single family
- Active
Listed by:jay patel623-888-6210
Office:rethink real estate
MLS#:6914356
Source:ARMLS
Price summary
- Price:$984,000
- Price per sq. ft.:$318.65
About this home
IN PRIVATE ENCLAVE OF ONLY 13 HOMES. Spiritus plan w/ 3,088sf, 3 BedRm w/ DETACHED CASITA, 3.5 Bath, Den, Flex/Wine Rm & on oversized ¼-ACRE GOLF COURSE LOT (On 3rd tee box-no errant balls!). EXTRA LONG PAVERED DRIVEWAY w/ space for 6 cars & 3-Car interconnected garage w/ EPOXY FLOOR. 5yr-old OWNED SOLAR covers 95% of electric bills. Dramatic open-concept w/ 12FT CEILINGS & is an AUDIOPHILE'S DREAM! Wired for sound & multi-screen views, home is perfect for sports, parties, large meetings, etc. Gourmet kitchen w/ high-end cabinetry, double ovens, warmer, pantry & huge dining area. Large living room & family room separated by WET BAR. Spacious primary en-suite has large soaking tub & walk-in closet w/ built-in organizer. OPEN VIEWS in PAVERED BACKYARD w/ BBQ ISLAND, FIREPIT & WATER FEATURE. Expanded covered patio & 2 courtyards extend the functionality of the outdoor living space. Large stone waterfall, built-in BBQ & firepit invite outdoor gathering, even on chilly nights.
Home includes a Soft Water System, Reverse Osmosis, new exterior paint, & upgraded PVC irrigation.
Welcome to the active adult community of Trilogy at Vistancia where you will find outstanding amenities, including 2 clubhouses, pickleball, tennis, bocce ball, fitness centers, swimming & golf, just to name a few!
Trilogy is part of the community of Vistancia, a master-planned development that includes beautiful homes, parks & hiking trails, award-winning community centers & golf courses, commercial & retail shops, along with incredible rolling hills & desert landscape all around! The future 320-acre 5 North at Vistancia commercial core is coming soon, home to the new ALA K-12 charter school & much much more. Vistancia has ranked as the #1 Master Planned Community in AZ for 12 years in a row (2013-2024)! Resort-style living at its best. Come & see why!
Contact an agent
Home facts
- Year built:2008
- Listing ID #:6914356
- Updated:September 05, 2025 at 08:03 PM
Rooms and interior
- Bedrooms:3
- Total bathrooms:4
- Full bathrooms:3
- Half bathrooms:1
- Living area:3,088 sq. ft.
Heating and cooling
- Cooling:Ceiling Fan(s), Programmable Thermostat
- Heating:Natural Gas
Structure and exterior
- Year built:2008
- Building area:3,088 sq. ft.
- Lot area:0.25 Acres
Schools
- High school:Liberty High School
- Middle school:Vistancia Elementary School
- Elementary school:Vistancia Elementary School
Utilities
- Water:City Water
Finances and disclosures
- Price:$984,000
- Price per sq. ft.:$318.65
- Tax amount:$6,920
New listings near 28247 N 128th Drive
- New
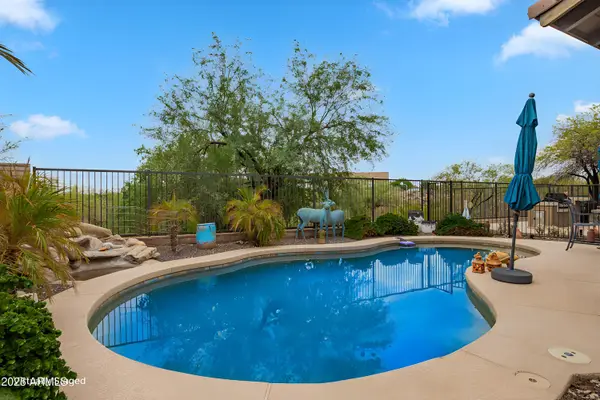 $995,000Active5 beds 4 baths5,102 sq. ft.
$995,000Active5 beds 4 baths5,102 sq. ft.12515 W Red Hawk Drive, Peoria, AZ 85383
MLS# 6915619Listed by: HOMESMART - New
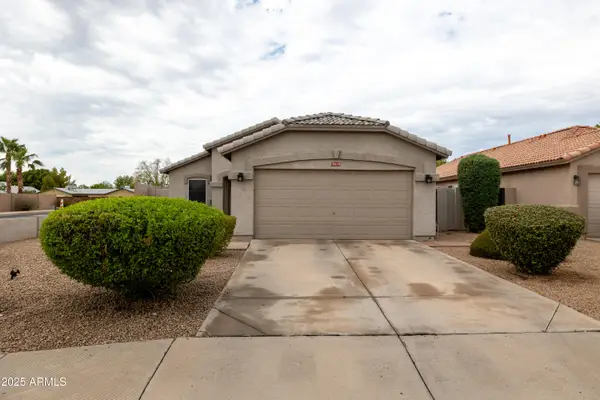 $330,000Active3 beds 2 baths1,028 sq. ft.
$330,000Active3 beds 2 baths1,028 sq. ft.10216 N 94th Lane, Peoria, AZ 85345
MLS# 6915492Listed by: RETSY - New
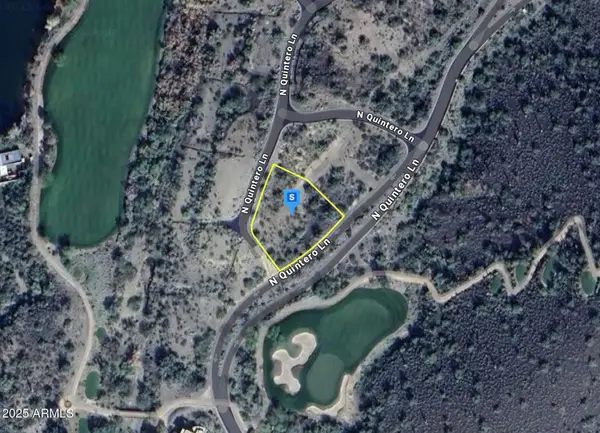 $189,999Active0.56 Acres
$189,999Active0.56 Acres39573 N Whispering Ridge Way #2, Morristown, AZ 85342
MLS# 6915432Listed by: LVLY AGENCY - New
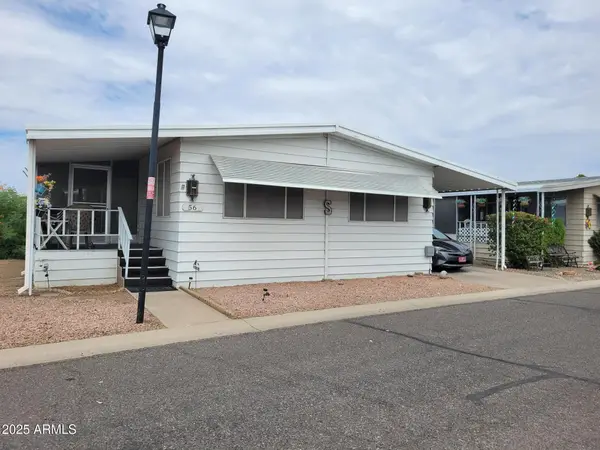 $65,000Active2 beds 2 baths1,392 sq. ft.
$65,000Active2 beds 2 baths1,392 sq. ft.10960 N 67th Avenue #56, Glendale, AZ 85304
MLS# 6915352Listed by: REALTY ONE GROUP - New
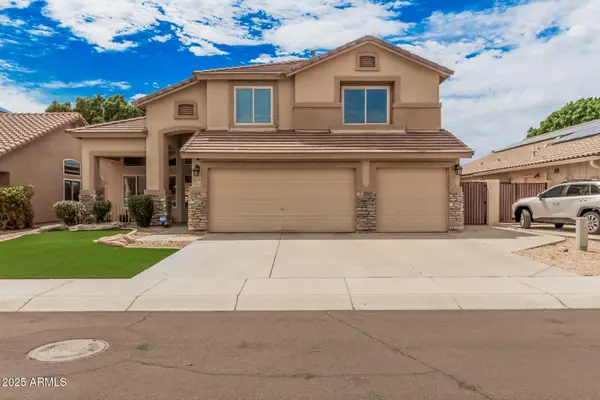 $654,000Active5 beds 3 baths2,512 sq. ft.
$654,000Active5 beds 3 baths2,512 sq. ft.8007 W Deanna Drive, Peoria, AZ 85382
MLS# 6915296Listed by: REVINRE - New
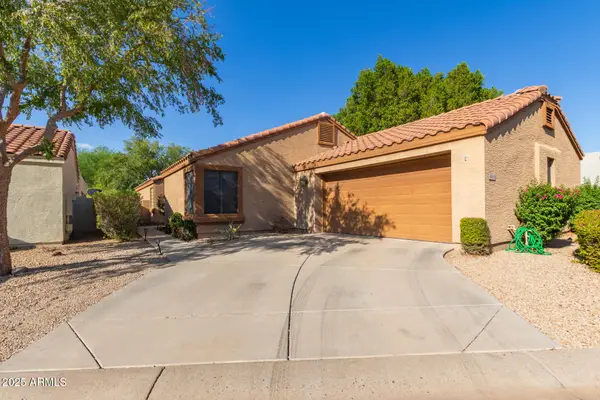 $460,000Active3 beds 2 baths1,931 sq. ft.
$460,000Active3 beds 2 baths1,931 sq. ft.8634 W Country Gables Drive, Peoria, AZ 85381
MLS# 6915291Listed by: MY HOME GROUP REAL ESTATE - New
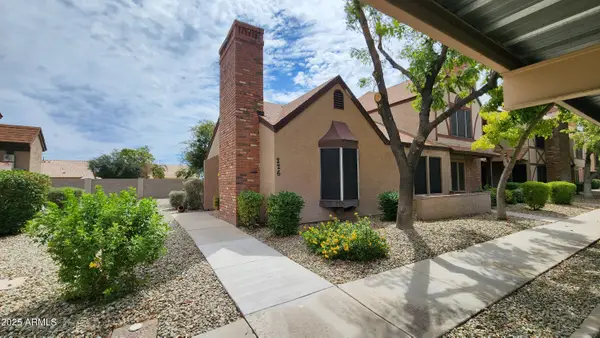 $265,000Active2 beds 1 baths784 sq. ft.
$265,000Active2 beds 1 baths784 sq. ft.7977 W Wacker Road #226, Peoria, AZ 85381
MLS# 6915214Listed by: RUSS LYON SOTHEBY'S INTERNATIONAL REALTY - New
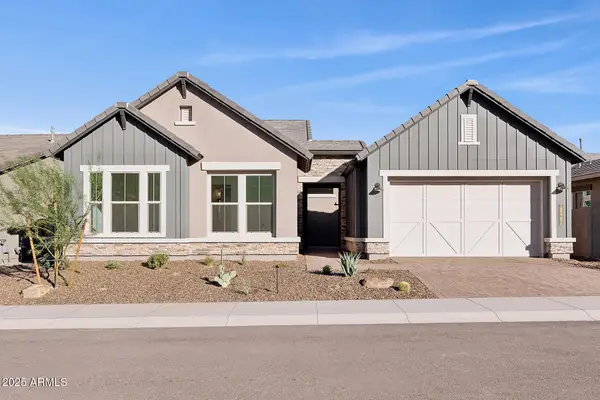 $1,062,617Active3 beds 3 baths2,461 sq. ft.
$1,062,617Active3 beds 3 baths2,461 sq. ft.32467 N 135th Drive, Peoria, AZ 85383
MLS# 6915162Listed by: DAVID WEEKLEY HOMES - New
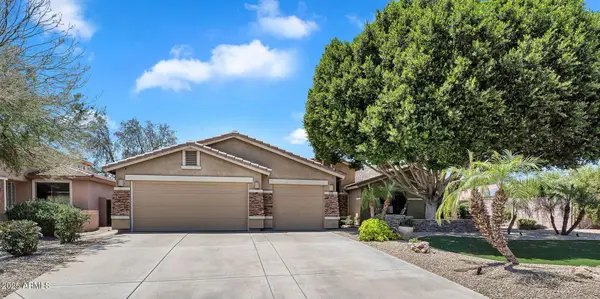 $825,000Active4 beds 3 baths3,050 sq. ft.
$825,000Active4 beds 3 baths3,050 sq. ft.20484 N 88th Lane, Peoria, AZ 85382
MLS# 6915083Listed by: REAL BROKER - New
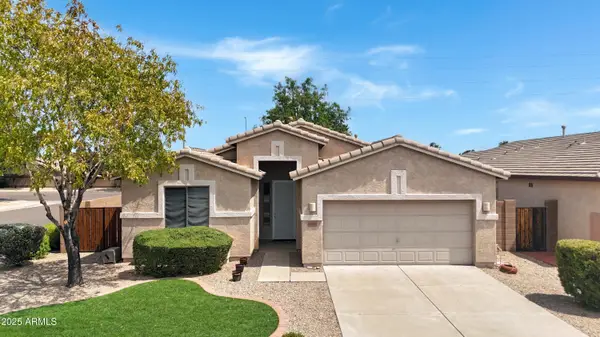 $450,000Active3 beds 2 baths1,692 sq. ft.
$450,000Active3 beds 2 baths1,692 sq. ft.20459 N 91st Drive, Peoria, AZ 85382
MLS# 6915084Listed by: CITIEA
