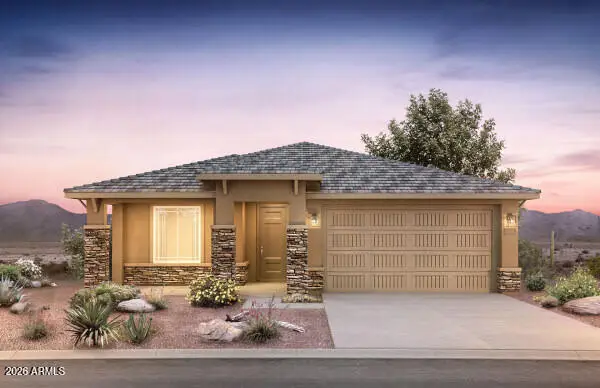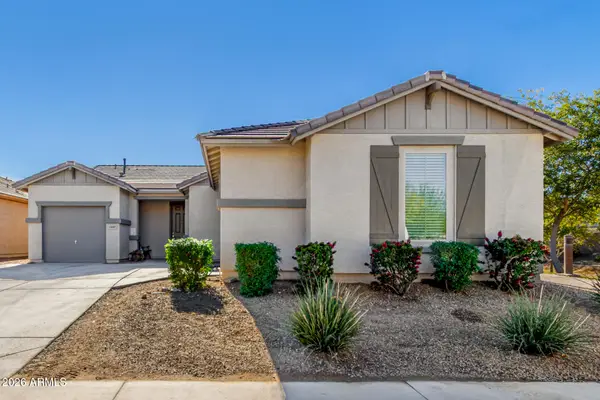28638 N 68th Drive, Peoria, AZ 85383
Local realty services provided by:Better Homes and Gardens Real Estate S.J. Fowler
Upcoming open houses
- Sun, Jan 2512:00 pm - 02:00 pm
Listed by: jeff huff, alexandra burket
Office: berkshire hathaway homeservices arizona properties
MLS#:6946245
Source:ARMLS
Price summary
- Price:$1,280,000
- Price per sq. ft.:$421.47
- Monthly HOA dues:$45
About this home
This fully renovated 2023 Camelot home exemplifies modern comfort and thoughtful design. The residence features updated flooring, radiant heated tile in both bathrooms, and a chef's kitchen with a stunning copper hood, granite countertops, and premium appliances. Two new Trane A/C units and paid-in-full solar enhance energy efficiency. The expansive great room transitions seamlessly to a tranquil backyard with lap pool, mature citrus trees, and dog run. A spacious primary suite offers his-and-her closets and spa-inspired finishes. The 3-car garage provides ample storage. Situated to capture absolutely amazing mountain views, this home presents a rare opportunity to live beautifully in every season.
Contact an agent
Home facts
- Year built:2006
- Listing ID #:6946245
- Updated:January 23, 2026 at 04:40 PM
Rooms and interior
- Bedrooms:4
- Total bathrooms:3
- Full bathrooms:3
- Living area:3,037 sq. ft.
Heating and cooling
- Cooling:Ceiling Fan(s)
- Heating:Natural Gas
Structure and exterior
- Year built:2006
- Building area:3,037 sq. ft.
- Lot area:0.37 Acres
Schools
- High school:Sandra Day O'Connor High School
- Middle school:Hillcrest Middle School
- Elementary school:Copper Creek Elementary School
Utilities
- Water:City Water
Finances and disclosures
- Price:$1,280,000
- Price per sq. ft.:$421.47
- Tax amount:$4,467 (2024)
New listings near 28638 N 68th Drive
- New
 $44,900Active2 beds 2 baths900 sq. ft.
$44,900Active2 beds 2 baths900 sq. ft.10701 N 99th Avenue #77, Peoria, AZ 85345
MLS# 6973217Listed by: PRO-FORMANCE REALTY CONCEPTS - New
 $384,500Active2 beds 2 baths1,291 sq. ft.
$384,500Active2 beds 2 baths1,291 sq. ft.9707 W Oraibi Drive, Peoria, AZ 85382
MLS# 6973240Listed by: REALTY ONE GROUP - New
 $640,000Active3 beds 2 baths2,142 sq. ft.
$640,000Active3 beds 2 baths2,142 sq. ft.9964 W Patrick Lane, Peoria, AZ 85383
MLS# 6973113Listed by: MY HOME GROUP REAL ESTATE - Open Sat, 12 to 3pmNew
 $815,000Active4 beds 3 baths2,405 sq. ft.
$815,000Active4 beds 3 baths2,405 sq. ft.7351 W Bent Tree Drive, Peoria, AZ 85383
MLS# 6972948Listed by: REAL ESTATE COLLECTION - New
 $435,000Active2 beds 2 baths1,595 sq. ft.
$435,000Active2 beds 2 baths1,595 sq. ft.19135 N 92nd Avenue, Peoria, AZ 85382
MLS# 6972862Listed by: WEST USA REALTY - Open Fri, 12 to 2pmNew
 $535,000Active2 beds 2 baths1,857 sq. ft.
$535,000Active2 beds 2 baths1,857 sq. ft.19530 N 89th Drive, Peoria, AZ 85382
MLS# 6972824Listed by: RUSS LYON SOTHEBY'S INTERNATIONAL REALTY - New
 $774,900Active4 beds 5 baths3,795 sq. ft.
$774,900Active4 beds 5 baths3,795 sq. ft.7536 W Molly Drive, Peoria, AZ 85383
MLS# 6972842Listed by: MY HOME GROUP REAL ESTATE - New
 $618,990Active3 beds 3 baths1,992 sq. ft.
$618,990Active3 beds 3 baths1,992 sq. ft.31986 N 134th Drive, Peoria, AZ 85383
MLS# 6972737Listed by: PCD REALTY, LLC - New
 $449,900Active3 beds 2 baths2,006 sq. ft.
$449,900Active3 beds 2 baths2,006 sq. ft.10187 W Golden Lane, Peoria, AZ 85345
MLS# 6972756Listed by: MY HOME GROUP REAL ESTATE - New
 $850,000Active4 beds 2 baths2,488 sq. ft.
$850,000Active4 beds 2 baths2,488 sq. ft.7133 W Banff Lane, Peoria, AZ 85381
MLS# 6972772Listed by: REAL BROKER
