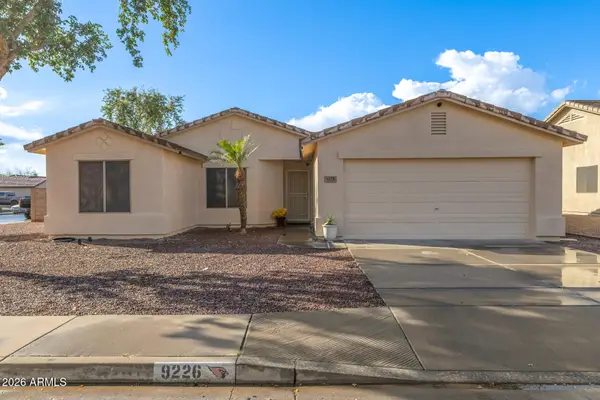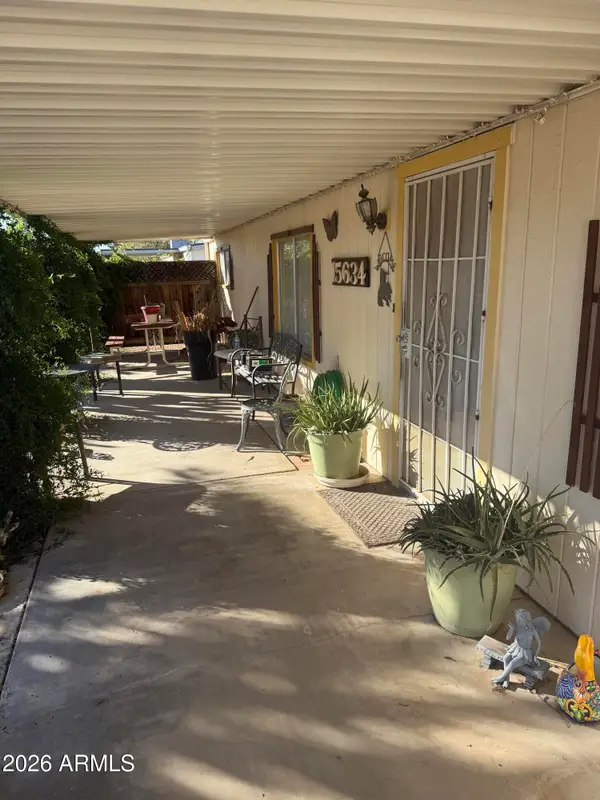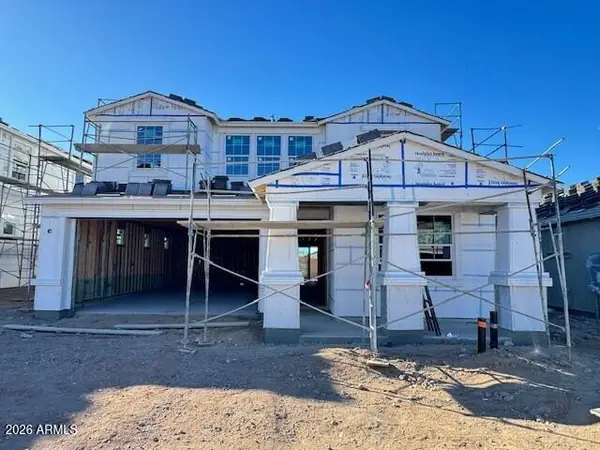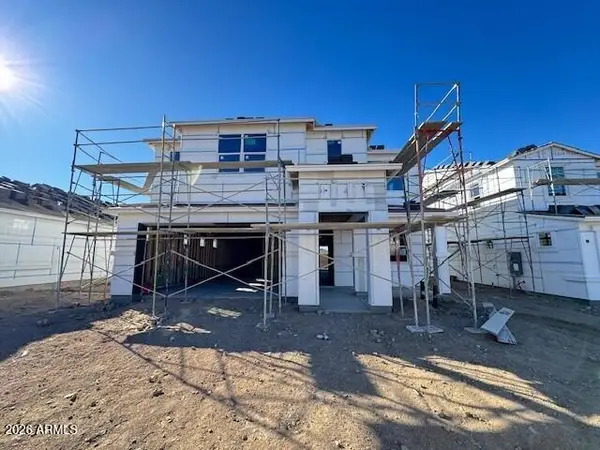29051 N 69th Avenue, Peoria, AZ 85383
Local realty services provided by:Better Homes and Gardens Real Estate BloomTree Realty
29051 N 69th Avenue,Peoria, AZ 85383
$719,000
- 5 Beds
- 4 Baths
- 4,054 sq. ft.
- Single family
- Pending
Listed by: julie andolino
Office: my home group real estate
MLS#:6929573
Source:ARMLS
Price summary
- Price:$719,000
- Price per sq. ft.:$177.36
- Monthly HOA dues:$135
About this home
Premium cul-de-sac location with only one neighboring home** 5 bedroom, 3.5 bath home in the desirable Sonoran Mountain Ranch community of North Peoria**This spacious residence offers thoughtfully designed layout, featuring formal living & dining, welcoming family room off the kitchen & bright eat-in breakfast nook**Primary Suite downstairs is a true retreat, complete with a cozy sitting area with direct access to the backyard**Upstairs offers 4 additional bedrooms, 2 bathrooms with a large game room/family room and separate loft. Built-in cabinets and desks are great for office/study area *Step outside with no neighbors behind you, enjoy unobstructed mountain views from your private oasis, featuring a play pool and above ground jacuzz**custom built shed and shelving in the 3 car garage provide extra storage**New Exterior Paint Stucco (2024), New AC units (2020), New sprinkler system (2022), Pool Pump (2022), Spa Heater (2022), **Mountain Trails and park are within walking distance**
Contact an agent
Home facts
- Year built:2006
- Listing ID #:6929573
- Updated:January 11, 2026 at 03:56 PM
Rooms and interior
- Bedrooms:5
- Total bathrooms:4
- Full bathrooms:3
- Half bathrooms:1
- Living area:4,054 sq. ft.
Heating and cooling
- Cooling:Ceiling Fan(s), Programmable Thermostat
- Heating:Natural Gas
Structure and exterior
- Year built:2006
- Building area:4,054 sq. ft.
- Lot area:0.16 Acres
Schools
- High school:Mountain Ridge High School
- Middle school:Hillcrest Middle School
- Elementary school:Copper Creek Elementary School
Utilities
- Water:City Water
Finances and disclosures
- Price:$719,000
- Price per sq. ft.:$177.36
- Tax amount:$3,301 (2024)
New listings near 29051 N 69th Avenue
- New
 $630,000Active4 beds 2 baths2,339 sq. ft.
$630,000Active4 beds 2 baths2,339 sq. ft.6827 W El Cortez Place, Peoria, AZ 85383
MLS# 6966767Listed by: DELEX REALTY - New
 $767,340Active4 beds 4 baths3,007 sq. ft.
$767,340Active4 beds 4 baths3,007 sq. ft.7004 W Buckhorn Trail, Peoria, AZ 85383
MLS# 6966687Listed by: DRH PROPERTIES INC - New
 $754,330Active5 beds 3 baths2,837 sq. ft.
$754,330Active5 beds 3 baths2,837 sq. ft.6988 W Buckhorn Trail, Peoria, AZ 85383
MLS# 6966697Listed by: DRH PROPERTIES INC - New
 $666,660Active3 beds 3 baths1,989 sq. ft.
$666,660Active3 beds 3 baths1,989 sq. ft.7019 W Buckhorn Trail, Peoria, AZ 85383
MLS# 6966668Listed by: DRH PROPERTIES INC - New
 $385,900Active3 beds 2 baths1,591 sq. ft.
$385,900Active3 beds 2 baths1,591 sq. ft.9226 N 92 Nd Drive, Peoria, AZ 85345
MLS# 6966611Listed by: REAL BROKER - New
 $225,000Active3 beds 2 baths1,440 sq. ft.
$225,000Active3 beds 2 baths1,440 sq. ft.15634 N 71st Avenue, Peoria, AZ 85382
MLS# 6966614Listed by: CALL REALTY, INC. - Open Sun, 10am to 5pmNew
 $810,160Active5 beds 4 baths3,176 sq. ft.
$810,160Active5 beds 4 baths3,176 sq. ft.7003 W Buckhorn Trail, Peoria, AZ 85383
MLS# 6966626Listed by: DRH PROPERTIES INC - Open Sun, 10am to 5pmNew
 $773,045Active4 beds 4 baths3,007 sq. ft.
$773,045Active4 beds 4 baths3,007 sq. ft.6995 W Buckhorn Trail, Peoria, AZ 85383
MLS# 6966555Listed by: DRH PROPERTIES INC - New
 $719,900Active3 beds 3 baths2,668 sq. ft.
$719,900Active3 beds 3 baths2,668 sq. ft.13468 W Roy Rogers Road, Peoria, AZ 85383
MLS# 6966560Listed by: MY HOME GROUP REAL ESTATE - New
 $375,000Active2 beds 2 baths1,495 sq. ft.
$375,000Active2 beds 2 baths1,495 sq. ft.8508 W Utopia Road, Peoria, AZ 85382
MLS# 6966478Listed by: ZION REALTY, LLC
