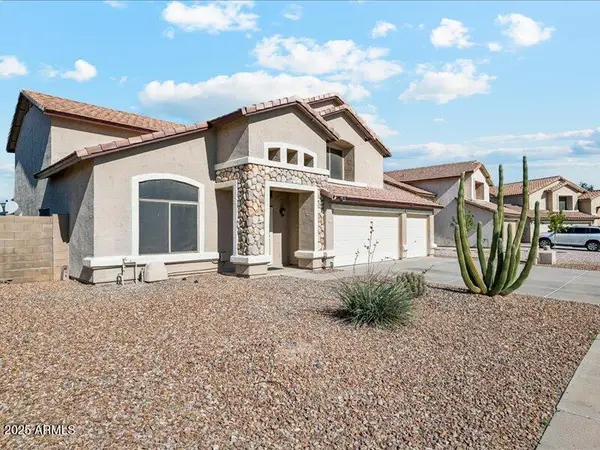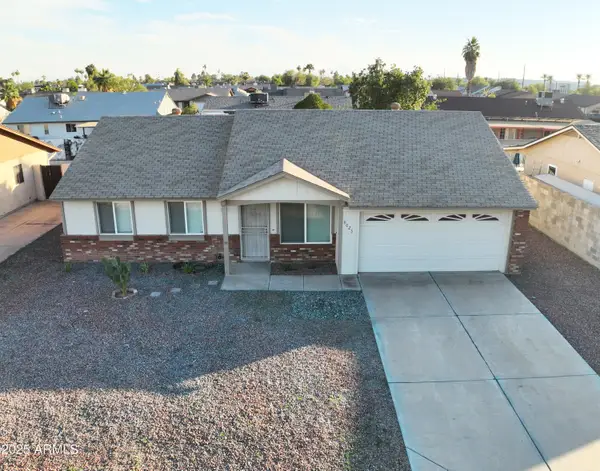29067 N 71st Avenue, Peoria, AZ 85383
Local realty services provided by:Better Homes and Gardens Real Estate BloomTree Realty
29067 N 71st Avenue,Peoria, AZ 85383
$1,890,000
- 5 Beds
- 7 Baths
- 4,807 sq. ft.
- Single family
- Active
Listed by: bruno arapovic
Office: homesmart
MLS#:6887895
Source:ARMLS
Price summary
- Price:$1,890,000
- Price per sq. ft.:$393.18
- Monthly HOA dues:$45
About this home
Nestled in an upscale neighborhood, this remarkable estate with finished Basement offers an exquisite blend of contemporary comfort and rustic elegance. As you arrive, two grand double entrance doors welcome you into a residence where every detail has been thoughtfully crafted. The home boasts five spacious bedrooms and six and a half luxurious bathrooms, designed for both comfort and sophistication.
Step inside and find yourself in a sprawling open-concept living room and kitchen area, where high ceilings are accented by rich, exposed dark wooden beams. Two impressive chandeliers cast a warm, ambient glow across the space, highlighting sleek finishes and rustic touches that create a perfect harmony of modern and timeless style. The kitchen is a chef's dream — expansive, functional, and beautifully designed ideal for entertaining or relaxed evenings at home. Each bedroom is bathed in natural light, with charming shutters on the windows and generous layouts that provide private retreats for family or guests. Barn doors add a stylish, farmhouse-inspired flair to key interior spaces, enhancing the rustic sophistication throughout. The finished basement is a world of its own perfect for a media room, gym, game area, or guest suite. It offers ample room to expand your lifestyle while maintaining the home's cozy, high-end feel. Outdoors, a private courtyard with a built-in fireplace sets the tone for evenings under the stars. Just beyond, a separate casita offers additional living space ideal for visitors, extended family, or a home office. The covered patio opens up to a low-maintenance, lush artificial turf lawn and an inviting heated & cooled pool surrounded by elegant pavers perfect for summer days or serene morning swims. An RV gate provides convenience for adventurous homeowners who love to travel without sacrificing security or style. This home isn't just a place to live, it's a haven of luxury, warmth, and thoughtful design, crafted for those who appreciate refined living with a touch of rustic charm.
Contact an agent
Home facts
- Year built:2018
- Listing ID #:6887895
- Updated:November 15, 2025 at 06:13 PM
Rooms and interior
- Bedrooms:5
- Total bathrooms:7
- Full bathrooms:6
- Half bathrooms:1
- Living area:4,807 sq. ft.
Heating and cooling
- Cooling:Ceiling Fan(s)
- Heating:Natural Gas
Structure and exterior
- Year built:2018
- Building area:4,807 sq. ft.
- Lot area:0.35 Acres
Schools
- High school:Sandra Day O'Connor High School
- Middle school:Hillcrest Middle School
- Elementary school:Copper Creek Elementary School
Utilities
- Water:City Water
Finances and disclosures
- Price:$1,890,000
- Price per sq. ft.:$393.18
- Tax amount:$7,699 (2024)
New listings near 29067 N 71st Avenue
- New
 $388,800Active4 beds 2 baths1,440 sq. ft.
$388,800Active4 beds 2 baths1,440 sq. ft.7001 W North Lane, Peoria, AZ 85345
MLS# 6947758Listed by: THE AVE COLLECTIVE - New
 $439,000Active3 beds 2 baths1,787 sq. ft.
$439,000Active3 beds 2 baths1,787 sq. ft.7044 W Cameron Drive, Peoria, AZ 85345
MLS# 6947759Listed by: THE AVE COLLECTIVE - New
 $559,000Active3 beds 3 baths2,588 sq. ft.
$559,000Active3 beds 3 baths2,588 sq. ft.8540 W Purdue Avenue, Peoria, AZ 85345
MLS# 6947738Listed by: AMERICAN REALTY BROKERS - Open Sun, 11am to 2pmNew
 $440,000Active3 beds 2 baths1,486 sq. ft.
$440,000Active3 beds 2 baths1,486 sq. ft.8316 W Sweetwater Avenue, Peoria, AZ 85381
MLS# 6947714Listed by: WEST USA REALTY - New
 $340,000Active3 beds 2 baths1,270 sq. ft.
$340,000Active3 beds 2 baths1,270 sq. ft.9025 W Cinnabar Avenue, Peoria, AZ 85345
MLS# 6947670Listed by: REALTY ONE GROUP - New
 $499,000Active4 beds 3 baths2,691 sq. ft.
$499,000Active4 beds 3 baths2,691 sq. ft.9148 W Lone Cactus Drive, Peoria, AZ 85382
MLS# 6947633Listed by: REVINRE - New
 $429,900Active3 beds 2 baths1,860 sq. ft.
$429,900Active3 beds 2 baths1,860 sq. ft.12642 N 79th Avenue, Peoria, AZ 85381
MLS# 6947643Listed by: OLSON GOUGH - New
 $325,000Active3 beds 2 baths1,581 sq. ft.
$325,000Active3 beds 2 baths1,581 sq. ft.9604 W Purdue Avenue, Peoria, AZ 85345
MLS# 6946499Listed by: WEST USA REALTY - New
 $399,999Active3 beds 2 baths1,405 sq. ft.
$399,999Active3 beds 2 baths1,405 sq. ft.14624 N 90th Lane, Peoria, AZ 85381
MLS# 6946622Listed by: EXP REALTY - New
 $324,999Active3 beds 2 baths1,020 sq. ft.
$324,999Active3 beds 2 baths1,020 sq. ft.8709 W Saint John Road, Peoria, AZ 85382
MLS# 6946696Listed by: MY HOME GROUP REAL ESTATE
