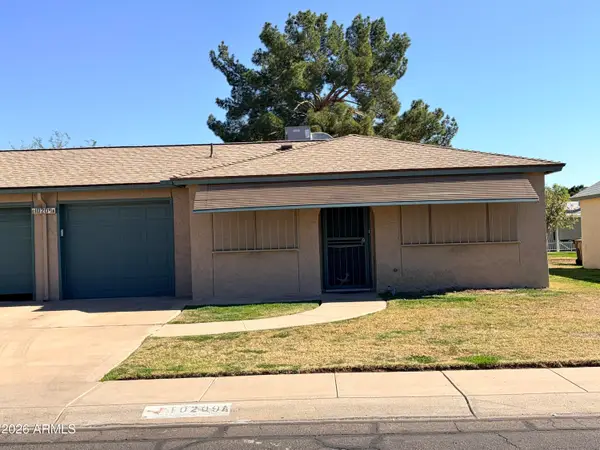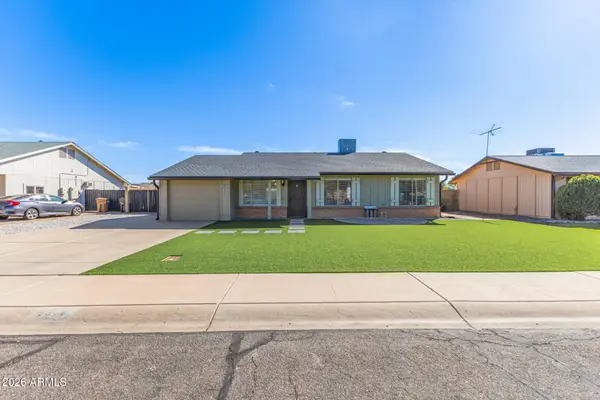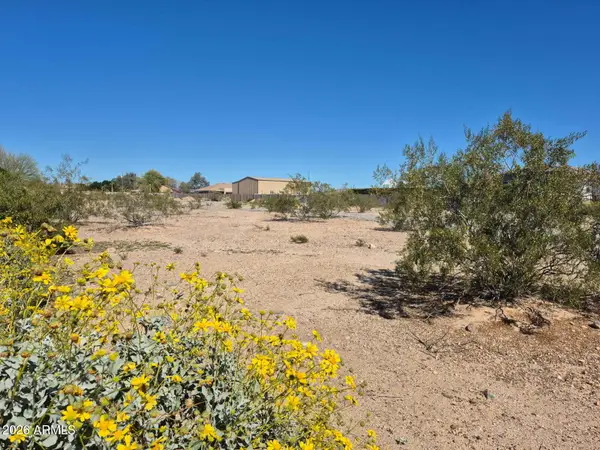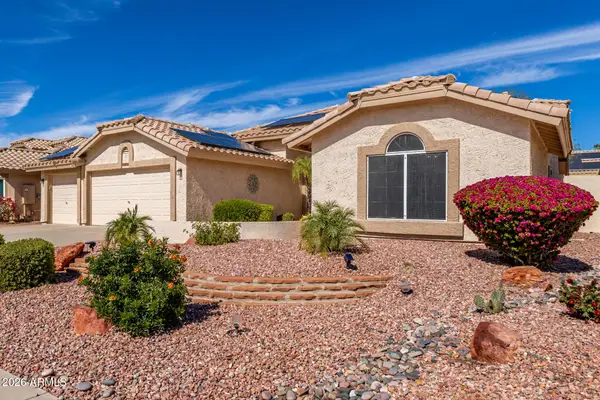29376 N 123rd Glen, Peoria, AZ 85383
Local realty services provided by:Better Homes and Gardens Real Estate S.J. Fowler
29376 N 123rd Glen,Peoria, AZ 85383
$415,000
- 3 Beds
- 3 Baths
- 2,120 sq. ft.
- Single family
- Pending
Listed by: erin pearsall, britany walker
Office: my home group real estate
MLS#:6950808
Source:ARMLS
Price summary
- Price:$415,000
- Price per sq. ft.:$195.75
- Monthly HOA dues:$155
About this home
This exquisite corner lot, former model home has 40K in upgrades and dazzles with designer finishes. Glowing with natural light this modern open-concept layout features a gourmet kitchen with stunning granite countertops, stainless steel appliances, a gas range, surround sound and neutral tile flooring. Seamless indoor/outdoor living awaits through sliding glass doors leading to a private paver courtyard—perfect for entertaining! Luxurious primary suite offers a light-filled bedroom with abundant window. adjacent, flex space perfect as a serene retreat or can be easily converted into a stylish home office, a private balcony, and expansive walk-in closet. Spa-inspired bath with oversized spa-like shower and granite double vanities. Upstairs, a spacious loft provides versatile space for media, play or hobbies. Energy-efficient highlights include a tankless water heater and water softener. Steps from exclusive neighborhood amenities: heated pools & spas, clubhouse, pickleball courts, playgrounds, and scenic trails. Enjoy resort-style living with a low-maintenance lifestyle.
Contact an agent
Home facts
- Year built:2018
- Listing ID #:6950808
- Updated:February 24, 2026 at 12:46 AM
Rooms and interior
- Bedrooms:3
- Total bathrooms:3
- Full bathrooms:2
- Half bathrooms:1
- Living area:2,120 sq. ft.
Heating and cooling
- Cooling:Ceiling Fan(s)
- Heating:Natural Gas
Structure and exterior
- Year built:2018
- Building area:2,120 sq. ft.
- Lot area:0.08 Acres
Schools
- High school:Liberty High School
- Middle school:Vistancia Elementary School
- Elementary school:Vistancia Elementary School
Utilities
- Water:City Water
Finances and disclosures
- Price:$415,000
- Price per sq. ft.:$195.75
- Tax amount:$1,971 (2024)
New listings near 29376 N 123rd Glen
- New
 $589,990Active4 beds 3 baths1,940 sq. ft.
$589,990Active4 beds 3 baths1,940 sq. ft.13439 W Eagle Feather Road, Peoria, AZ 85383
MLS# 6988632Listed by: BEAZER HOMES - New
 $265,000Active2 beds 2 baths1,025 sq. ft.
$265,000Active2 beds 2 baths1,025 sq. ft.10209 N 97th Avenue #A, Peoria, AZ 85345
MLS# 6988591Listed by: HOMESMART - New
 $549,990Active4 beds 3 baths1,940 sq. ft.
$549,990Active4 beds 3 baths1,940 sq. ft.33360 N 134th Lane, Peoria, AZ 85383
MLS# 6988614Listed by: BEAZER HOMES - New
 $629,950Active4 beds 3 baths2,631 sq. ft.
$629,950Active4 beds 3 baths2,631 sq. ft.10172 W Carlota Lane, Peoria, AZ 85383
MLS# 6988512Listed by: KELLER WILLIAMS REALTY PHOENIX - New
 $469,900Active4 beds 2 baths1,382 sq. ft.
$469,900Active4 beds 2 baths1,382 sq. ft.7953 W Sahuaro Drive, Peoria, AZ 85345
MLS# 6988304Listed by: CENTURY 21 NORTHWEST - New
 $600,000Active4 beds 3 baths2,097 sq. ft.
$600,000Active4 beds 3 baths2,097 sq. ft.7536 W Alexandria Way, Peoria, AZ 85381
MLS# 6988288Listed by: MY HOME GROUP REAL ESTATE - New
 $799,999Active3 beds 3 baths2,452 sq. ft.
$799,999Active3 beds 3 baths2,452 sq. ft.7057 W Bajada Road, Peoria, AZ 85383
MLS# 6988291Listed by: WEST USA REALTY - New
 $488,000Active1.13 Acres
$488,000Active1.13 Acres104XX W Avenida Del Sol Road, Peoria, AZ 85383
MLS# 6988174Listed by: WEST USA REALTY - New
 $427,900Active3 beds 2 baths1,388 sq. ft.
$427,900Active3 beds 2 baths1,388 sq. ft.10529 W Robin Lane, Peoria, AZ 85383
MLS# 6988114Listed by: EXP REALTY - New
 $485,000Active2 beds 2 baths1,877 sq. ft.
$485,000Active2 beds 2 baths1,877 sq. ft.8354 W Rockwood Drive, Peoria, AZ 85382
MLS# 6988078Listed by: FATHOM REALTY ELITE

