30277 N 115th Lane, Peoria, AZ 85383
Local realty services provided by:Better Homes and Gardens Real Estate BloomTree Realty
30277 N 115th Lane,Peoria, AZ 85383
$839,500
- 3 Beds
- 3 Baths
- 2,773 sq. ft.
- Single family
- Active
Listed by: merrilee a edwards, corrie unger
Office: fathom realty elite
MLS#:6921236
Source:ARMLS
Price summary
- Price:$839,500
- Price per sq. ft.:$302.74
- Monthly HOA dues:$117.33
About this home
Beautiful, highly upgraded, luxurious home with views! Impressive 3 bedroom, 2.5-bath home with a den and private retreat is packed with high end finishes. Located next to a grassy common area with gorgeous desert surroundings offering both style and comfort. Open layout features 11' ceilings in the family room, a 12' sliding glass door for seamless indoor-outdoor living, & wood shutters throughout. The gourmet kitchen includes Thermador appliances, a Bosch refrigerator, quartz countertops, an expanded pantry, and a beverage fridge in the dining room. The split master suite includes an extended bedroom and patio, a spa-like bathroom with dual shower heads, a barn door, under cabinet lighting, and a tiled walk-in shower. The secondary bedrooms and bathrooms are equally well-appointed. Other highlights include custom cabinetry with pullouts, upgraded lighting and fans, a mudroom off of the garage entry door, and an insulated garage with epoxy. 4-car insulate garage (is a double tandem layout). Outside, enjoy the extended patio with tasteful yard lighting, a water fountain, and desert landscaping. This home combines luxury, functionality, and beautiful surroundings don't miss it!
Contact an agent
Home facts
- Year built:2020
- Listing ID #:6921236
- Updated:February 10, 2026 at 04:34 PM
Rooms and interior
- Bedrooms:3
- Total bathrooms:3
- Full bathrooms:2
- Half bathrooms:1
- Living area:2,773 sq. ft.
Heating and cooling
- Cooling:Ceiling Fan(s), Programmable Thermostat
- Heating:Natural Gas
Structure and exterior
- Year built:2020
- Building area:2,773 sq. ft.
- Lot area:0.2 Acres
Schools
- High school:Liberty High School
- Middle school:Vistancia Elementary School
- Elementary school:Vistancia Elementary School
Utilities
- Water:City Water
Finances and disclosures
- Price:$839,500
- Price per sq. ft.:$302.74
- Tax amount:$3,254 (2025)
New listings near 30277 N 115th Lane
- New
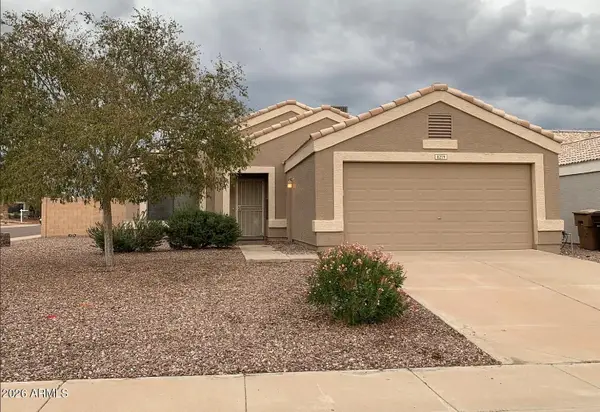 $349,500Active3 beds 2 baths1,076 sq. ft.
$349,500Active3 beds 2 baths1,076 sq. ft.8279 N 112th Avenue, Peoria, AZ 85345
MLS# 6982869Listed by: REALTY ONE GROUP - New
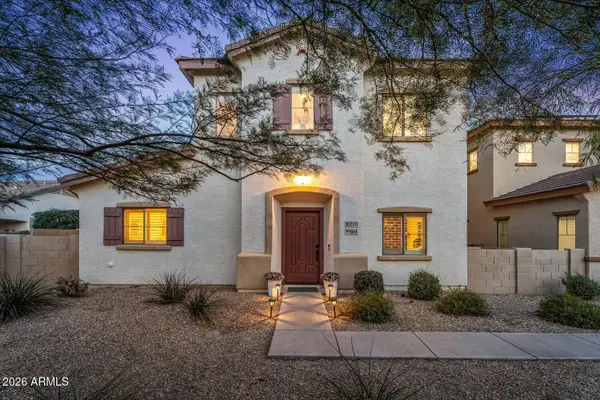 $400,000Active3 beds 3 baths1,574 sq. ft.
$400,000Active3 beds 3 baths1,574 sq. ft.10370 W Sands Drive #464, Peoria, AZ 85383
MLS# 6982792Listed by: HOMESMART - New
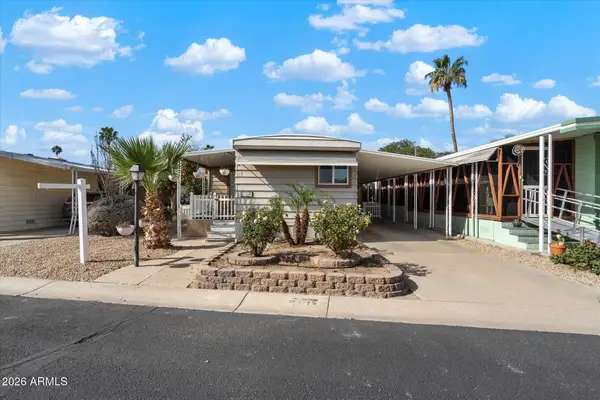 $28,000Active2 beds 2 baths888 sq. ft.
$28,000Active2 beds 2 baths888 sq. ft.11411 N 91st Avenue #110, Peoria, AZ 85345
MLS# 6982819Listed by: REAL BROKER - New
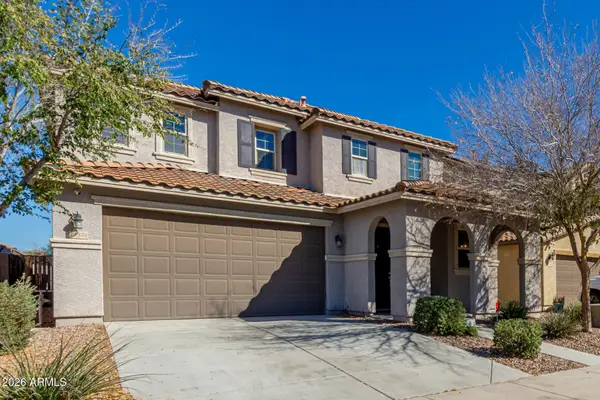 $485,000Active3 beds 3 baths2,423 sq. ft.
$485,000Active3 beds 3 baths2,423 sq. ft.11934 W Yearling Court, Peoria, AZ 85383
MLS# 6982755Listed by: WEST USA REALTY - New
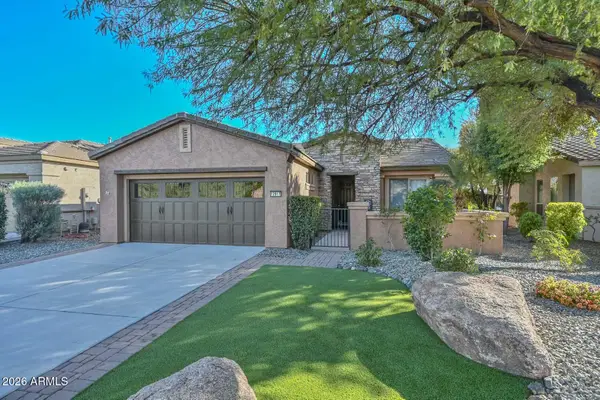 $549,500Active3 beds 2 baths1,635 sq. ft.
$549,500Active3 beds 2 baths1,635 sq. ft.12917 W Red Fox Road, Peoria, AZ 85383
MLS# 6982786Listed by: RE/MAX FINE PROPERTIES - New
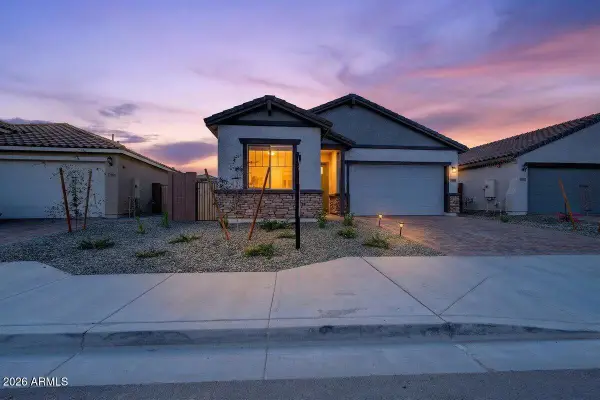 $680,000Active4 beds 3 baths2,120 sq. ft.
$680,000Active4 beds 3 baths2,120 sq. ft.28598 N 133rd Lane, Peoria, AZ 85383
MLS# 6982708Listed by: ENGEL & VOELKERS SCOTTSDALE - New
 $485,000Active5 beds 3 baths2,397 sq. ft.
$485,000Active5 beds 3 baths2,397 sq. ft.21425 N 107th Drive, Peoria, AZ 85373
MLS# 6982721Listed by: HOMESMART - New
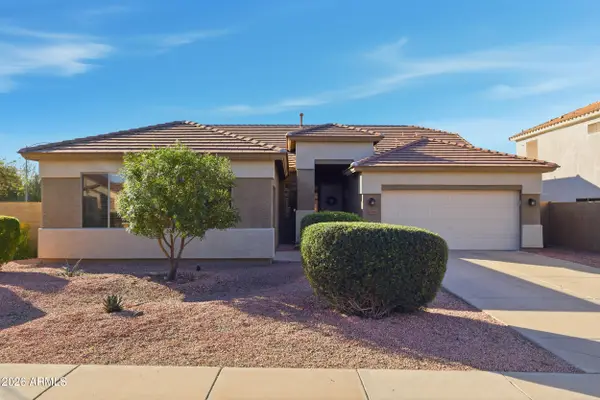 $615,000Active3 beds 2 baths2,149 sq. ft.
$615,000Active3 beds 2 baths2,149 sq. ft.7361 W Lariat Lane, Peoria, AZ 85383
MLS# 6982608Listed by: LONG REALTY UNLIMITED - New
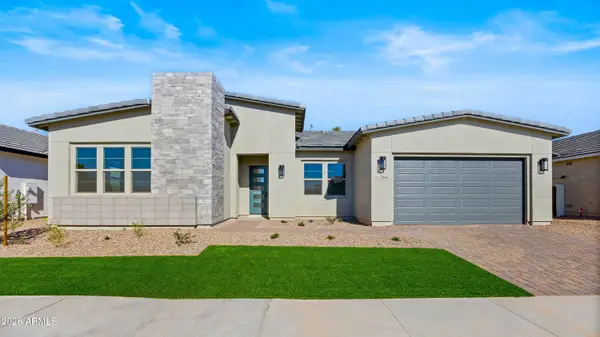 $895,500Active4 beds 3 baths2,650 sq. ft.
$895,500Active4 beds 3 baths2,650 sq. ft.7584 W Evans Drive, Peoria, AZ 85381
MLS# 6982620Listed by: RE/MAX EXCALIBUR - New
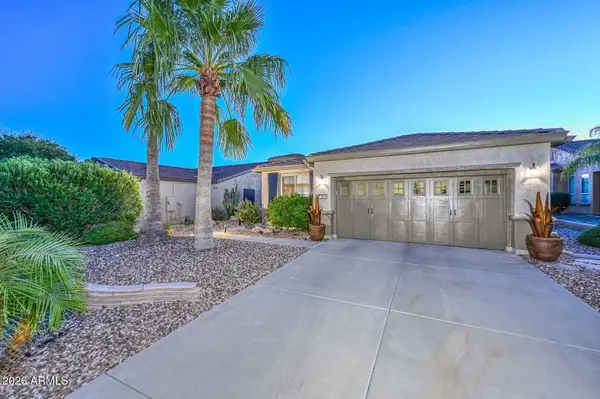 $525,000Active2 beds 2 baths1,813 sq. ft.
$525,000Active2 beds 2 baths1,813 sq. ft.12843 W Black Hill Road, Peoria, AZ 85383
MLS# 6982478Listed by: LAKE PLEASANT REAL ESTATE

