30319 N Sage Drive, Peoria, AZ 85383
Local realty services provided by:Better Homes and Gardens Real Estate BloomTree Realty
30319 N Sage Drive,Peoria, AZ 85383
$2,724,700
- 5 Beds
- 5 Baths
- 4,954 sq. ft.
- Single family
- Active
Listed by:stacy dragos
Office:century 21 toma partners
MLS#:6906673
Source:ARMLS
Price summary
- Price:$2,724,700
- Price per sq. ft.:$550
- Monthly HOA dues:$216
About this home
NEARLY SOLD OUT! If looking for a new-build, custom estate within arguable the northwest valley's most premier destination, 30319 N Sage Drive awaits. Behind the GUARD GATES, you enter the prestigious BLACKSTONE COUNTRY CLUB. This opportunity is the ONLY OF IT'S KIND in the NORTHWEST VALLEY. Positioned thoughtfully at the end of a GOLF LOT and CUL-DE-SAC, this exceptional TO BE BUILT property commands a front-row view of the legendary 13th hole—widely considered the CROWN JEWEL of architect Jim Engh's masterful golf course design. North Peoria, 85383 is exponentially growing and Blackstone at Vistancia is nearly sold out. PRIME LOCATION, STUNNING COMMUNITY FEATURES, QUALITY OF LIFE, REAL ESTATE VALUE, COMMUNITY ENGAGEMENT and LOW INVENTORY make this a STANDOUT CHOICE. With green views all around, and being a premium custom lot within this exclusive community, we are an exceptional offering waiting for our extraordinary visionaries. Blackstone Country Club located within Blackstone is a private, (optional) members only club which does not convey with purchase. For information on the club, please see the membership coordinator for any questions or to tour.
Contact an agent
Home facts
- Year built:2026
- Listing ID #:6906673
- Updated:August 19, 2025 at 03:13 PM
Rooms and interior
- Bedrooms:5
- Total bathrooms:5
- Full bathrooms:4
- Half bathrooms:1
- Living area:4,954 sq. ft.
Heating and cooling
- Cooling:Ceiling Fan(s)
- Heating:Electric, Natural Gas
Structure and exterior
- Year built:2026
- Building area:4,954 sq. ft.
- Lot area:0.8 Acres
Schools
- High school:Liberty High School
- Middle school:Lake Pleasant Elementary
- Elementary school:Vistancia Elementary School
Utilities
- Water:City Water
Finances and disclosures
- Price:$2,724,700
- Price per sq. ft.:$550
- Tax amount:$1,070 (2024)
New listings near 30319 N Sage Drive
- New
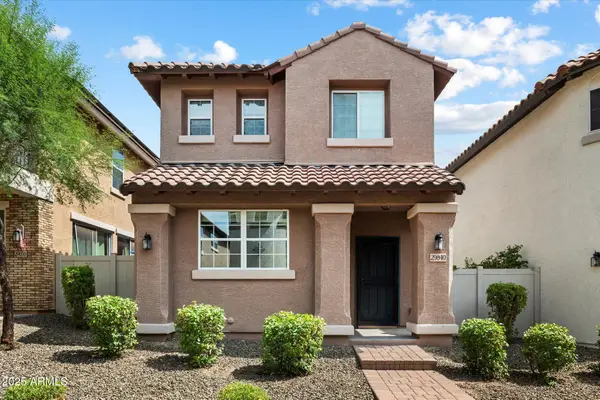 $420,000Active3 beds 3 baths1,982 sq. ft.
$420,000Active3 beds 3 baths1,982 sq. ft.29040 N 125th Drive, Peoria, AZ 85383
MLS# 6924401Listed by: HOMESMART - New
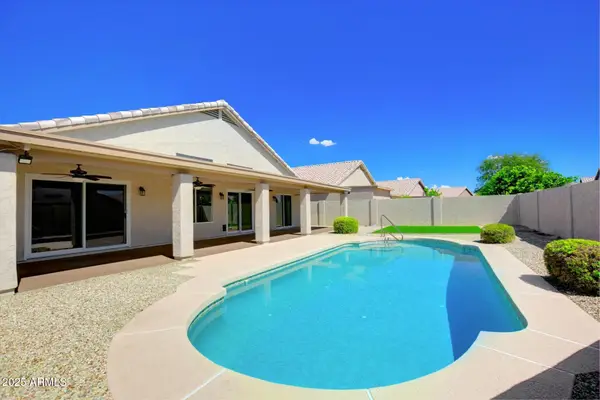 $529,000Active4 beds 2 baths2,310 sq. ft.
$529,000Active4 beds 2 baths2,310 sq. ft.9235 W Marconi Avenue, Peoria, AZ 85382
MLS# 6924348Listed by: REALTY EXECUTIVES ARIZONA TERRITORY - New
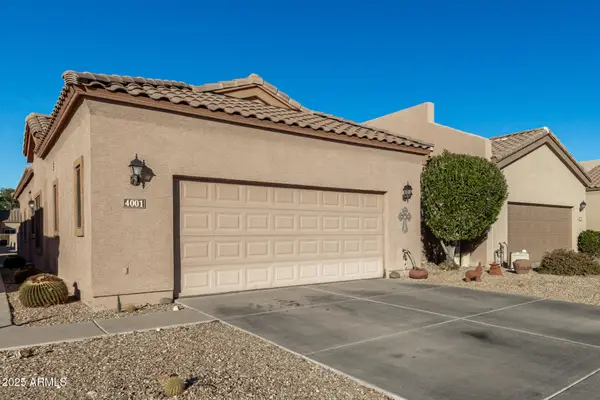 $429,900Active3 beds 2 baths1,813 sq. ft.
$429,900Active3 beds 2 baths1,813 sq. ft.18650 N 91st Avenue #4001, Peoria, AZ 85382
MLS# 6924147Listed by: REALTY ONE GROUP - New
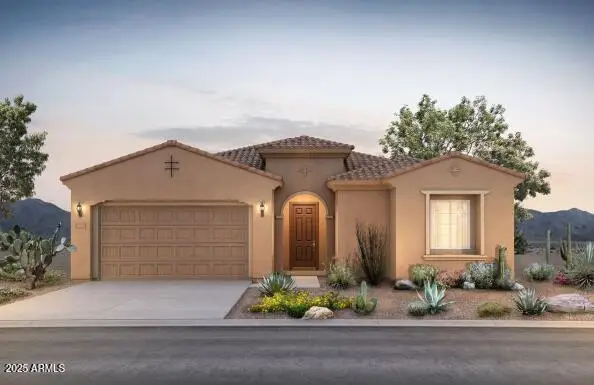 $706,990Active3 beds 3 baths2,559 sq. ft.
$706,990Active3 beds 3 baths2,559 sq. ft.13822 W Whisper Rock Trail, Peoria, AZ 85383
MLS# 6924058Listed by: PCD REALTY, LLC - New
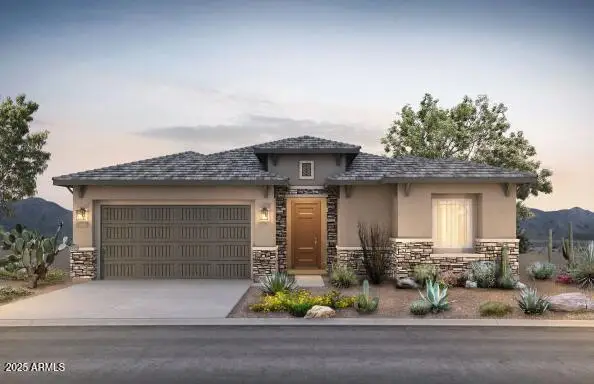 $711,990Active3 beds 3 baths2,559 sq. ft.
$711,990Active3 beds 3 baths2,559 sq. ft.13734 W Whisper Rock Trail, Peoria, AZ 85383
MLS# 6924069Listed by: PCD REALTY, LLC - New
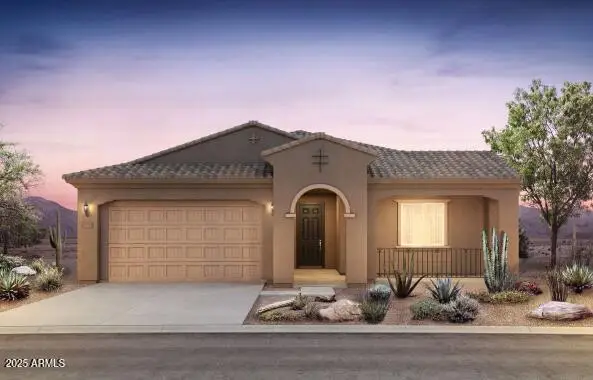 $647,990Active3 beds 3 baths2,294 sq. ft.
$647,990Active3 beds 3 baths2,294 sq. ft.13750 W Whisper Rock Trail, Peoria, AZ 85383
MLS# 6924078Listed by: PCD REALTY, LLC 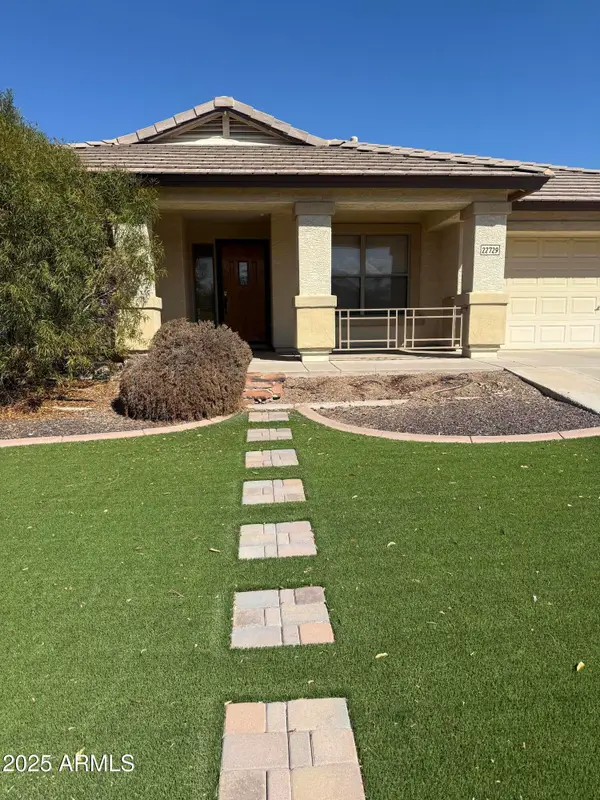 $360,000Pending3 beds 2 baths
$360,000Pending3 beds 2 baths22729 N 103rd Lane, Peoria, AZ 85383
MLS# 6923991Listed by: AMERICAN FREEDOM REALTY- New
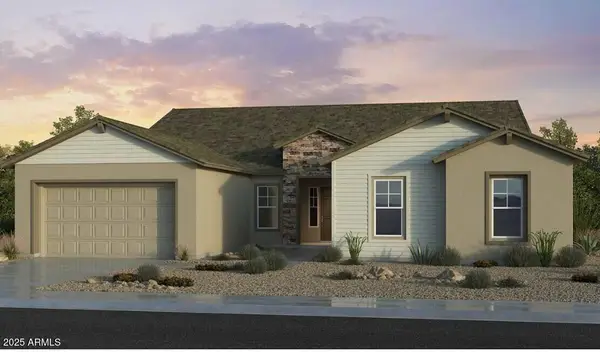 $1,059,990Active5 beds 5 baths3,721 sq. ft.
$1,059,990Active5 beds 5 baths3,721 sq. ft.7653 W Remuda Drive, Peoria, AZ 85383
MLS# 6923970Listed by: TAYLOR MORRISON (MLS ONLY) - New
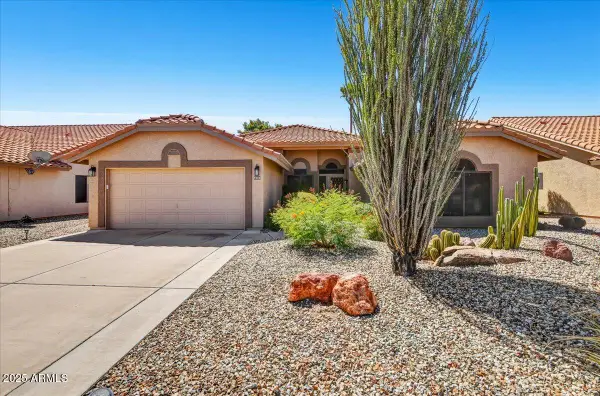 $500,000Active2 beds 2 baths1,858 sq. ft.
$500,000Active2 beds 2 baths1,858 sq. ft.9403 W Escuda Drive, Peoria, AZ 85382
MLS# 6923979Listed by: RUSS LYON SOTHEBY'S INTERNATIONAL REALTY - New
 $1,050,000Active5 beds 5 baths4,846 sq. ft.
$1,050,000Active5 beds 5 baths4,846 sq. ft.12904 W Chucks Avenue, Peoria, AZ 85383
MLS# 6923982Listed by: LAKE PLEASANT REAL ESTATE
